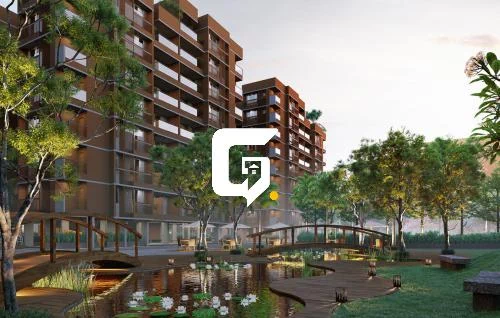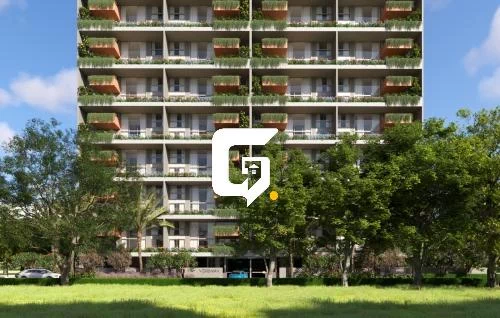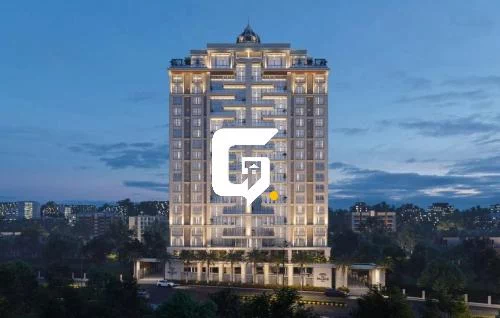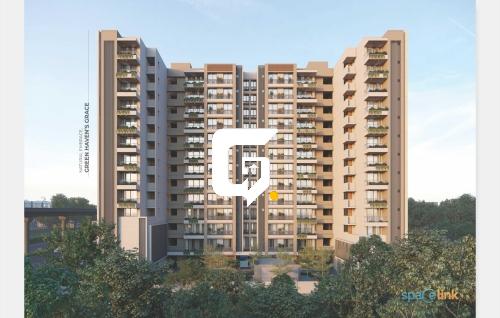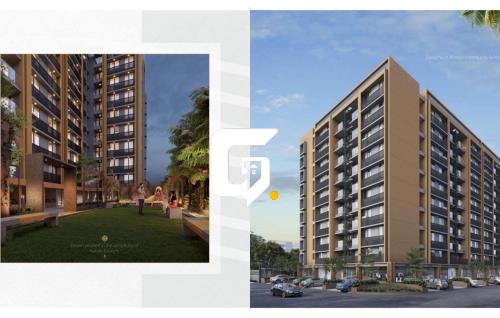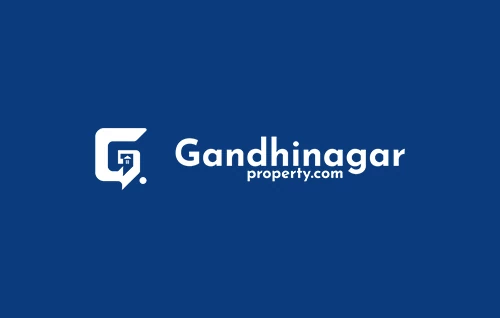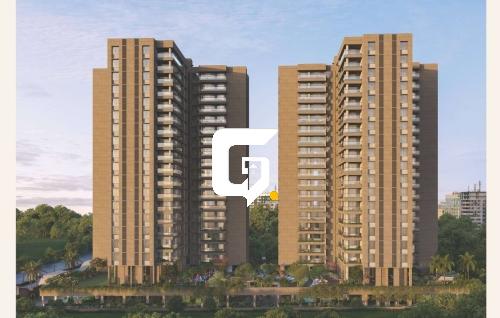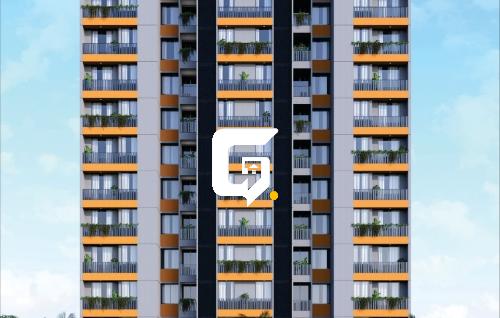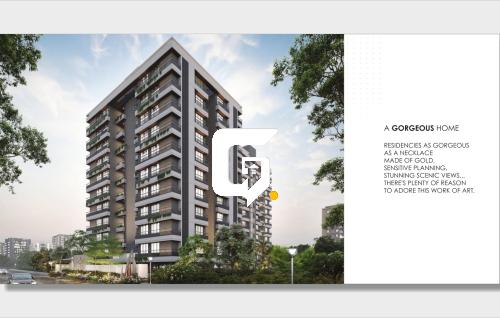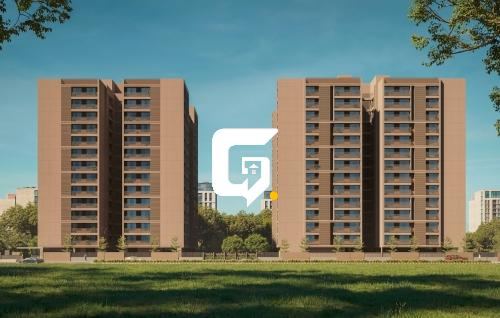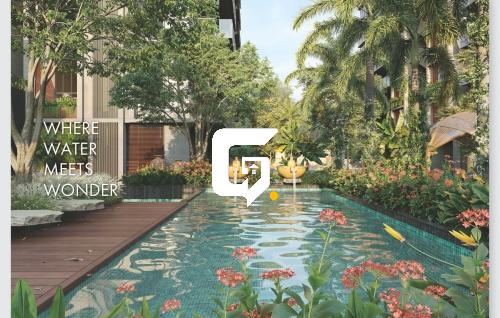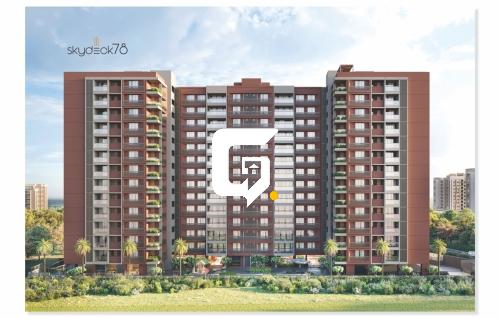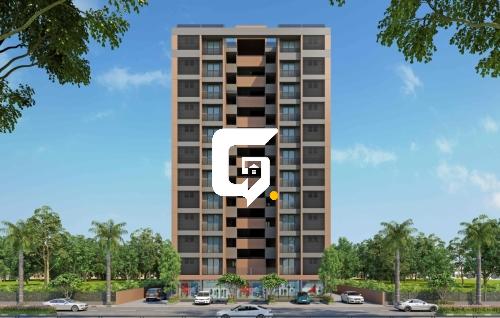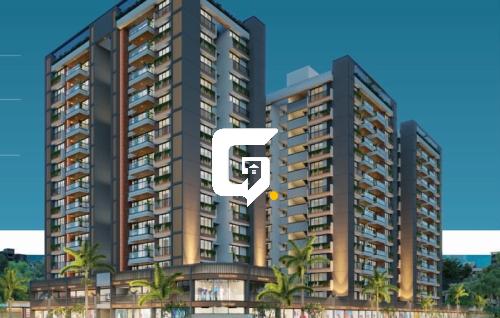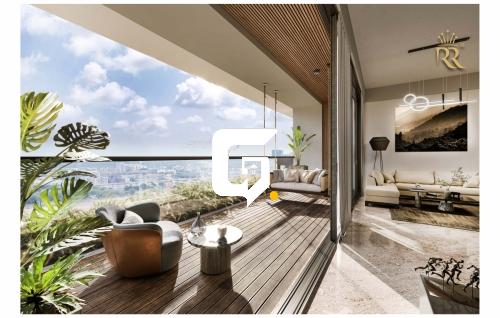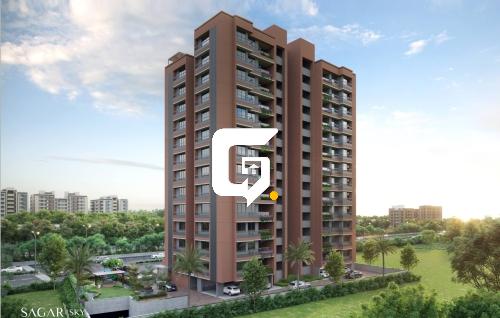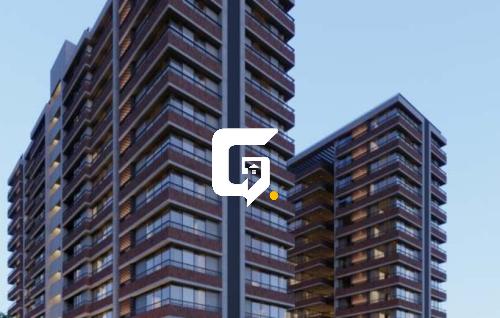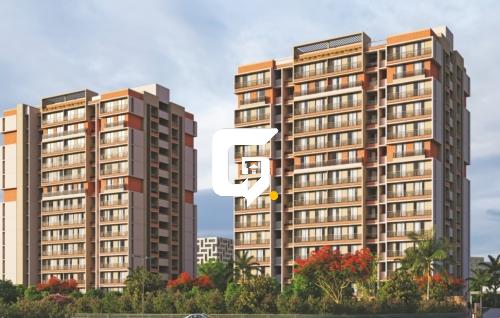AARAMBH ELEGANCE
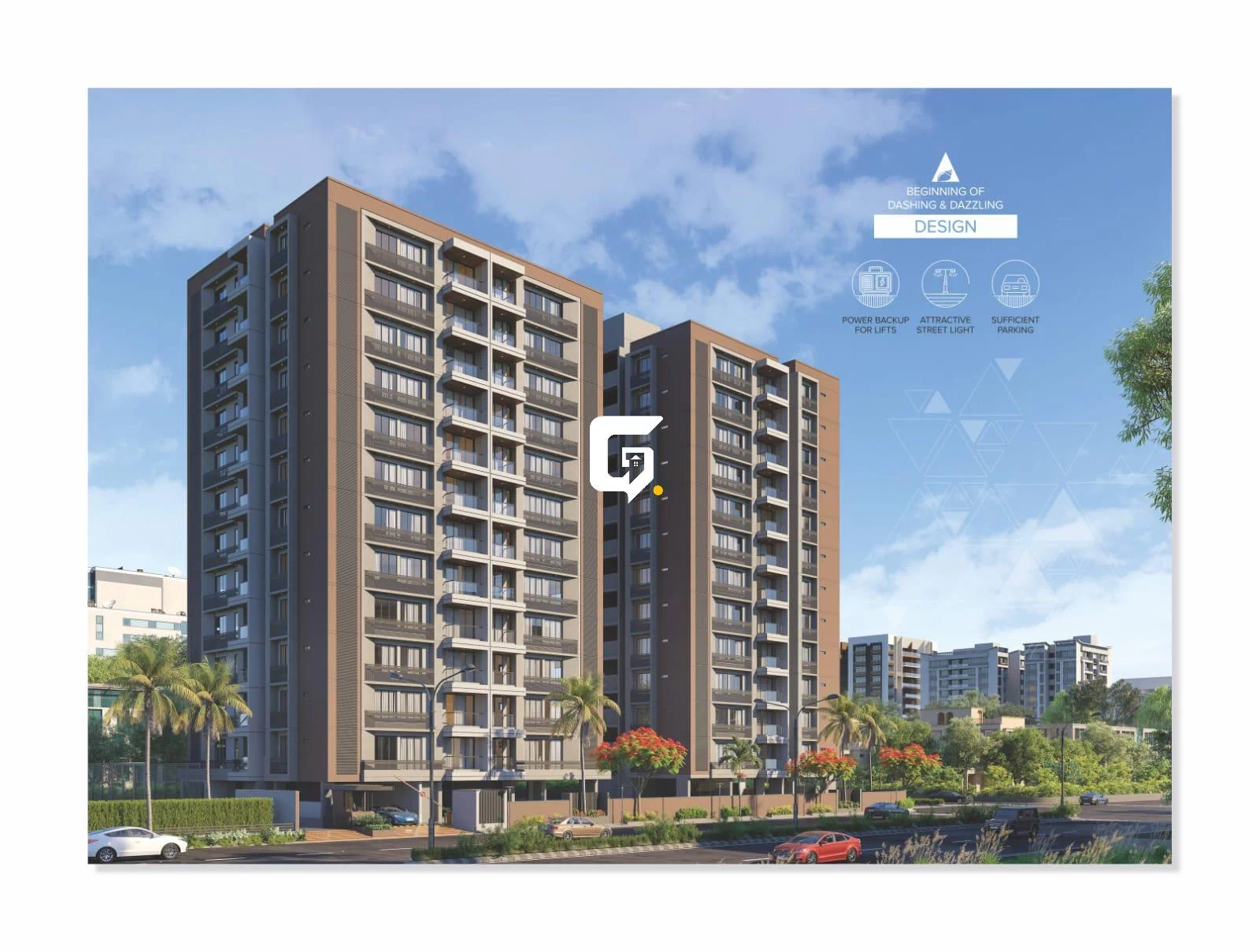
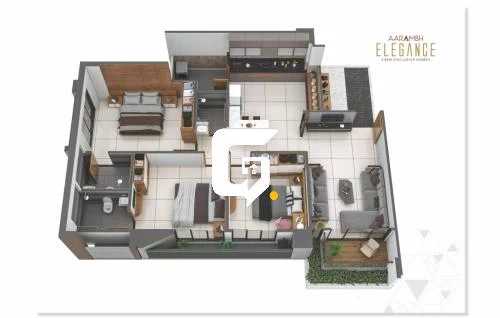
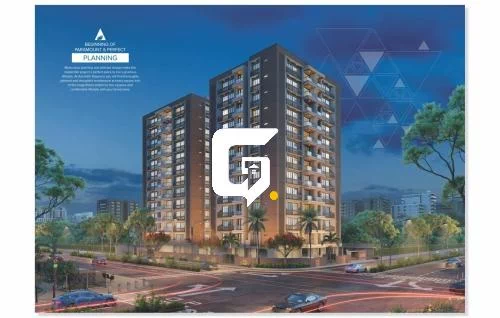

Details
-
Availability3 BHK
-
PossessionJun, 2025
-
Type
-
Tower
-
Units
-
Why AARAMBH ELEGANCE
- Prime Location: Strategically situated in a sought-after area of Gandhinagar, ensuring easy connectivity to key landmarks.
- Quality Craftsmanship: Built with precision and a commitment to excellence by Vision Group, known for their innovative designs and quality construction.
- Modern Amenities: A range of amenities designed to provide a luxurious and comfortable living experience.
- Spacious Layouts: Carefully planned spaces that cater to contemporary needs, promoting functionality and aesthetics.
- Eco-Friendly Design: Sustainable practices incorporated to ensure a greener and healthier environment.
- Trusted Developer: Developed by Vision Group, a name synonymous with trust and excellence in the real estate sector.
- Learn more about Aarambh Elegance and explore exclusive details at gandhinagarproperty.com.
Details
-
Category:Residential - Flats / Apartments
-
Developer Name:VISION DEVELOPERS
-
Construction Status:Under Construction
-
Possession By:Jun, 2025
-
Project Size:2 Tower - 72 Units
-
No Floor:12
-
Total plot area:3000 Sq Yard
-
Open area:65%
-
Parking type:4 Wheeler Parking, 2 Wheeler Parking
-
Facing:East
-
Project Position:2 Side Open
-
Road Connectivity:60 feet
-
Current Status:Available
-
Last Updated:2025-02-24
About AARAMBH ELEGANCE
Welcome to Aarambh Elegance, a premium residential project by Vision Group, crafted to redefine modern living in Gandhinagar. This meticulously designed project offers a perfect blend of elegance and convenience, ensuring every resident experiences the joy of a harmonious lifestyle. With top-notch amenities, exceptional design, and an ideal location, Aarambh Elegance stands as a testament to the commitment of Vision Group towards delivering unmatched quality. Explore more about this prestigious project on gandhinagarproperty.com.
Rate Card
AARAMBH ELEGANCE Price & Floor Plan
| Rooms | 3 |
| Balcony | 2 |
| Bathroom | 3 |
| SUBA Area | 1872 Sq.Ft. 208.0 Sq.Yard SUBA Area 173.9 Sq.Mt. SUBA Area 1872 Sq.Ft. SUBA Area |
| Carpet Area | 963 Sq.Ft. 107.0 Sq.Yard Carpet Area 89.5 Sq.Mt. Carpet Area 963 Sq.Ft. Carpet Area |
| Price | 81 Lac.* |
Specification
Amenities
-
 Security Cabin
Security Cabin -
 Indoor Game
Indoor Game -
 Landscape Garden
Landscape Garden -
 Power Backup
Power Backup -
 Gymnasium
Gymnasium -
 Kids Play Area
Kids Play Area -
Multipurpose Hall
-
Senior Citizen Zone
-
Elegant Entrance
-
Cctv Survellance
-
SCHOOL DROP POINT
-
Attractive Entrance Foyer
-
Elegant Club House
-
Designer Gazebo
-
Two Lifts In Each Floor
-
Beautiful Water Body
-
Sufficient Parking
-
Solar Panel
-
Png Gas Connection
Disclaimer
Gandhinagarproperty.com.com is only acting as a medium for providing online advertising services. Gandhinagarproperty.com.com does not in any way facilitate and cannot be deemed to be facilitating sales between developers and the visitors/users of the website. The display of information on Gandhinagarproperty.com.com with respect to a developer or project does not guarantee that the developer / project has registered under the Real Estate (Regulation and Development), 2016 or is compliant with the same. Before deciding to purchase or taking any other action, you are requested to exercise due caution and to independently validate and verify all information about the project. RERA Disclaimer

