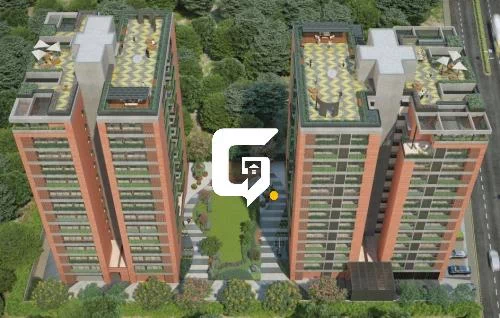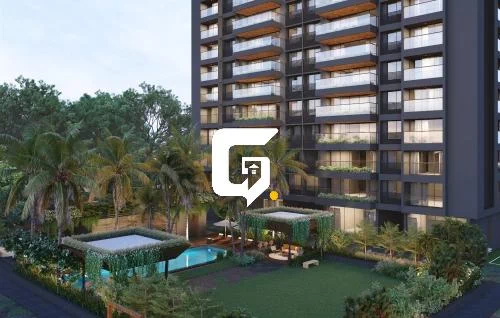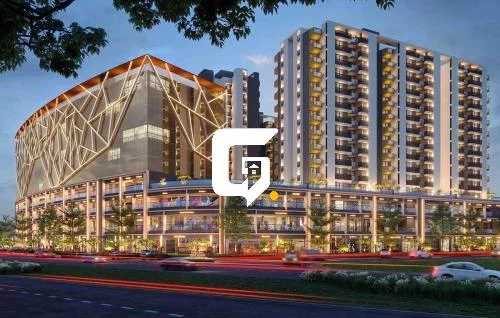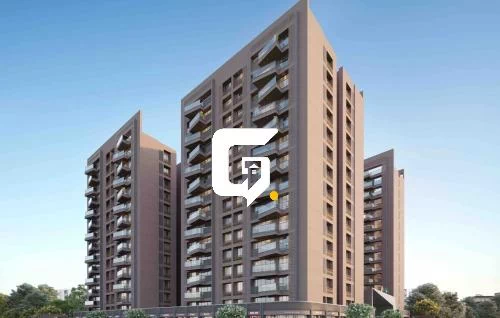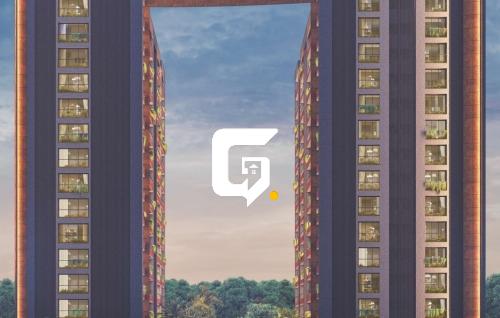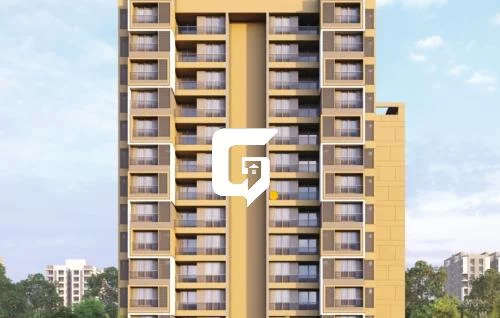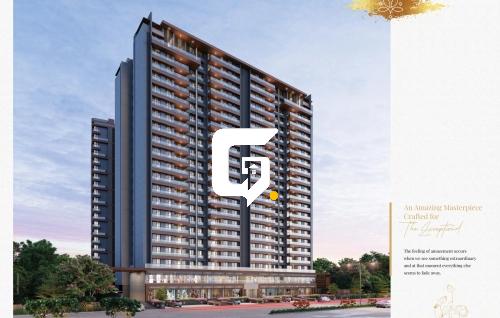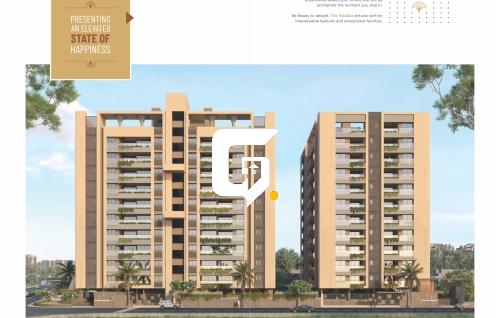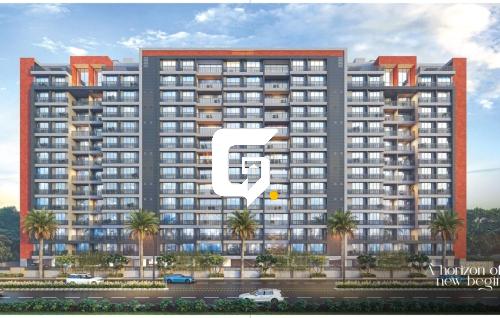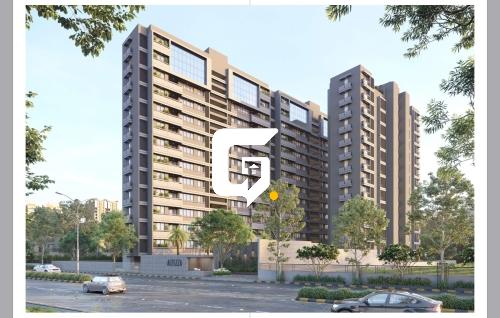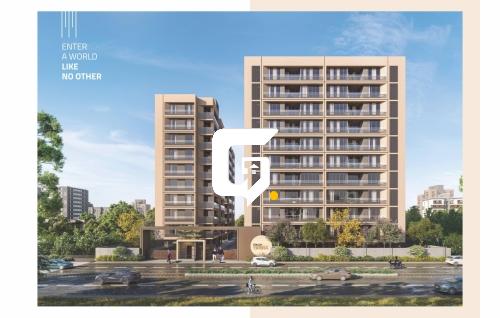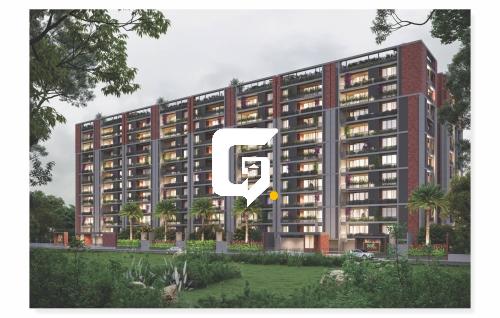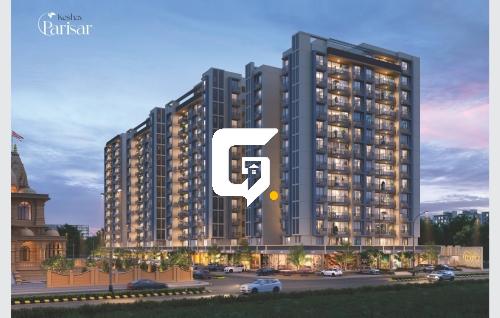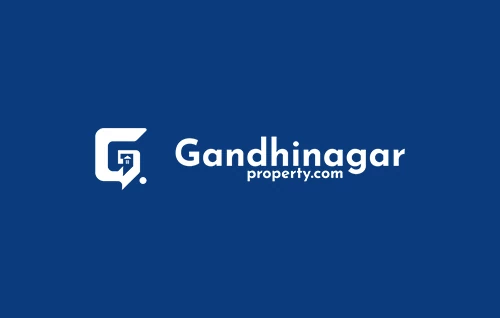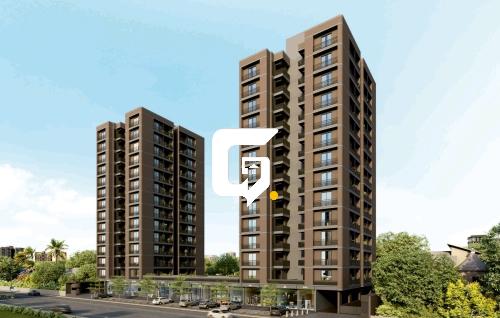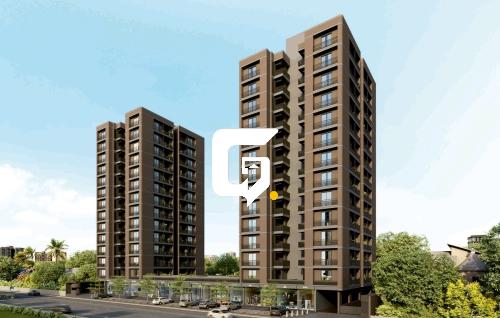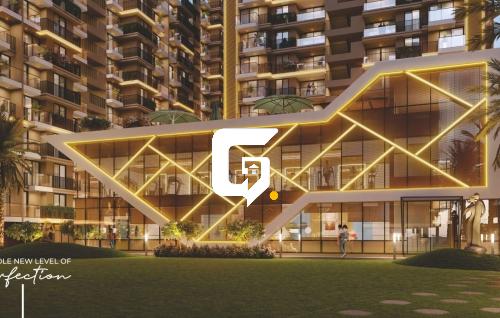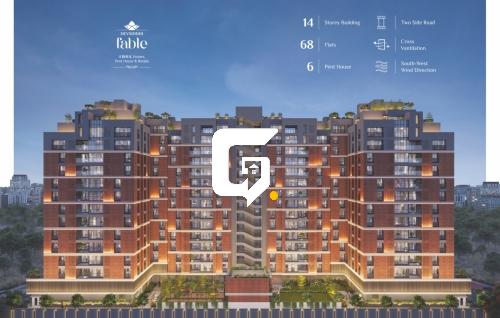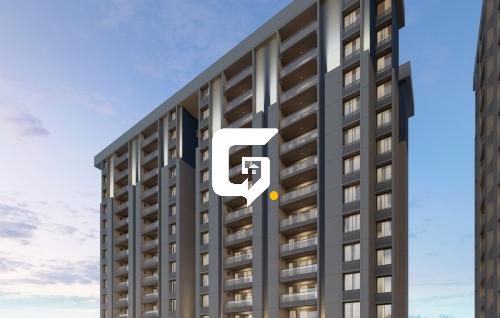Atishay Shivalay 3

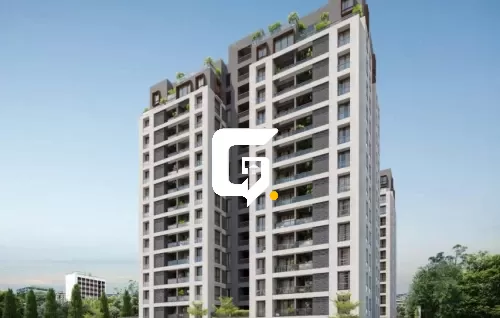
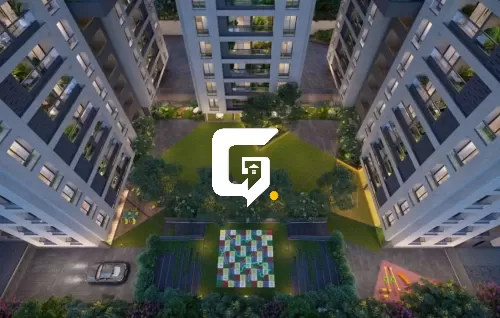
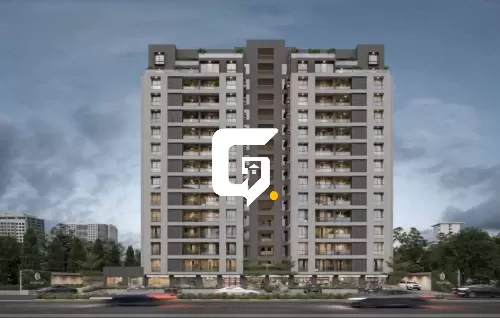
Details
-
Availability3 BHK,4 BHK,Penthouse
-
PossessionDec, 2024
-
Type
-
Tower
-
Units
-
Why Atishay Shivalay 3
- Prime Location: Strategically situated in Gandhinagar, offering excellent connectivity and accessibility.
- Modern Architecture: Designed with a focus on aesthetics and functionality to match contemporary lifestyles.
- Top-Notch Amenities: Includes a range of recreational and lifestyle facilities for a comfortable living experience.
- Trusted Developer: Crafted by the esteemed ATISHAY Group, ensuring reliability and quality.
- Green Surroundings: Embraces eco-friendly living with lush landscapes and open spaces.
- Secure Living: Advanced security systems for a safe and worry-free environment.
- Exclusivity: Tailored to cater to discerning buyers looking for elegance and sophistication.
Details
-
Category:Residential - Flats / Apartments
-
Developer Name:ATISHAY GROUP
-
Construction Status:Under Construction
-
Possession By:Dec, 2024
-
Project Size:3 Tower - 152 Units
-
No Floor:14
-
Total plot area:5500 Sq Yard
-
Total construction area:1870 Sq Yard
-
Open area:66 %
-
Approved bank for loans:HDFC,SBI,Bank Of Baroda
-
Parking type:4 Wheeler Parking, 2 Wheeler Parking, Basement
-
Facing:East
-
Project Position:3 Side Open
-
Road Connectivity:30 feet
-
Current Status:Available
-
Last Updated:2025-02-21
About Atishay Shivalay 3
Property for sale in Sargasan, Gandhinagar. This project, that is, Atishay Shivalay III is a well designed project by Atishay Shivalay Group. It is offering Under Construction units. If you are looking at Apartment, you should check out Atishay Shivalay III. Set in an expanse of 1.14 Acres , the property offers a remarkable lifestyle. Available configurations include 3 BHK. As per the area plan, units are in the size range of 225.0 - 235.0 sq.yd.. Atishay Shivalay III was launched in October 2021. Project possession is slated for Dec, 2024. There are 3 buildings in this project. Total number of flats at Atishay Shivalay III is 140. Atishay Shivalay III is located in Palm Road, S.G. Highway, Sargasan. There are 140 units in this residential project.
Rate Card
Atishay Shivalay 3 Price & Floor Plan
| Rooms | 3 |
| Balcony | 1 |
| Bathroom | 3 |
| SUBA Area | 2115 Sq.Ft. 235.0 Sq.Yard SUBA Area 196.5 Sq.Mt. SUBA Area 2115 Sq.Ft. SUBA Area |
| Construction Area | 1305 Sq.Ft. 145.0 Sq.Yard Construction Area 121.2 Sq.Mt. Construction Area 1305 Sq.Ft. Construction Area |
| Carpet Area | 1305 Sq.Ft. 145.0 Sq.Yard Carpet Area 121.2 Sq.Mt. Carpet Area 1305 Sq.Ft. Carpet Area |
| Price | 75.37 Lac.* |
| Price per Salebale Area | 3.67 K per Sq.Ft.* 32.99 K per Sq.Yard.* 39.46 K per Sq.Mt.* 3.67 K per Sq.Ft.* |
| Price per Carpet Area | 3.67 K per Sq.Ft.* 32.99 K per Sq.Yard.* 39.46 K per Sq.Mt.* 3.67 K per Sq.Ft.* |
Specification
Amenities
Sample House
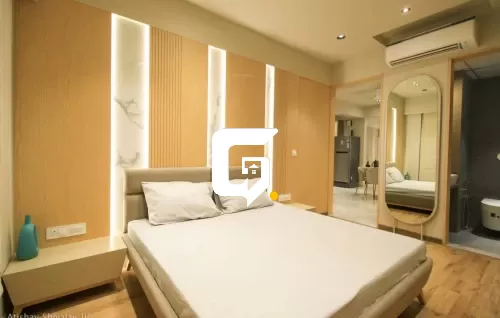
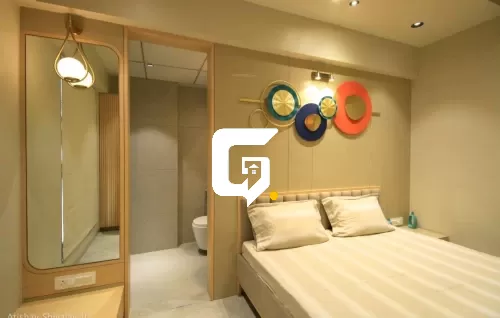
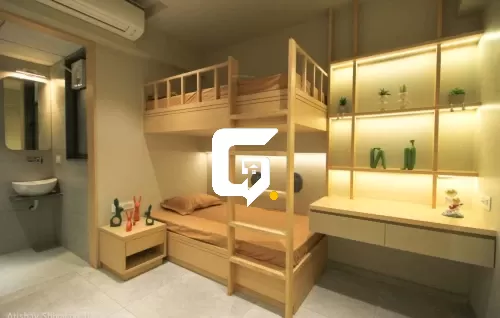
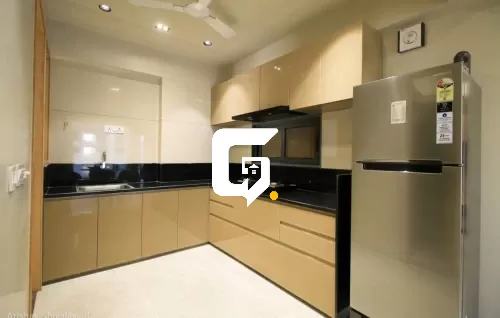
Disclaimer
Gandhinagarproperty.com.com is only acting as a medium for providing online advertising services. Gandhinagarproperty.com.com does not in any way facilitate and cannot be deemed to be facilitating sales between developers and the visitors/users of the website. The display of information on Gandhinagarproperty.com.com with respect to a developer or project does not guarantee that the developer / project has registered under the Real Estate (Regulation and Development), 2016 or is compliant with the same. Before deciding to purchase or taking any other action, you are requested to exercise due caution and to independently validate and verify all information about the project. RERA Disclaimer






