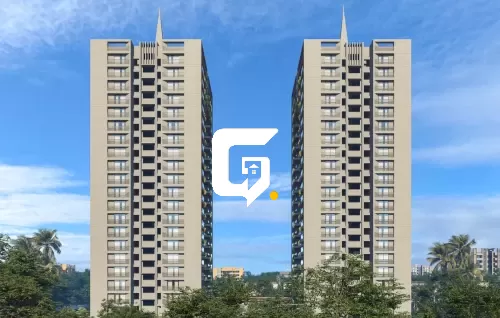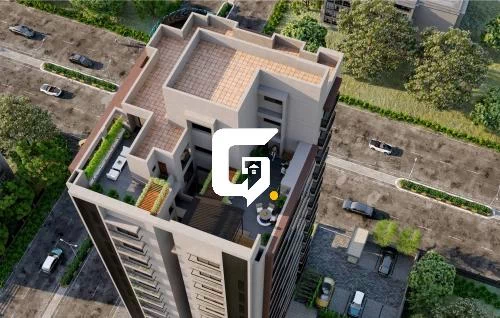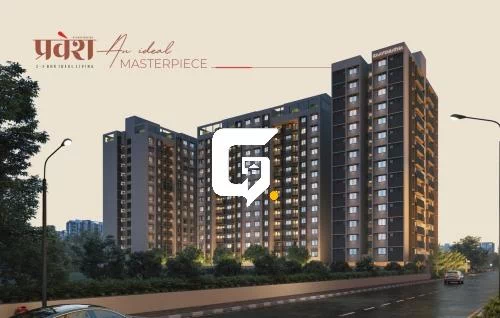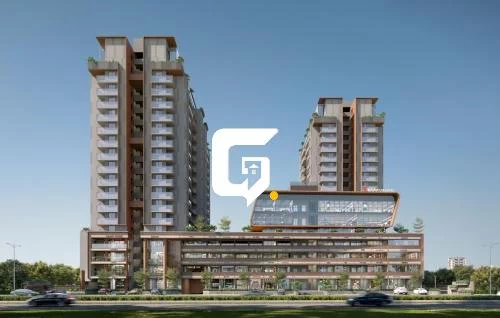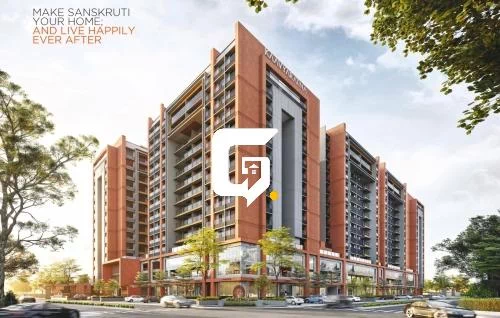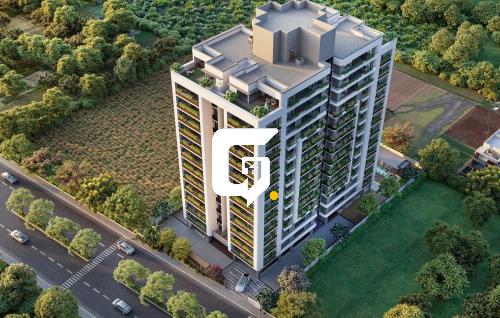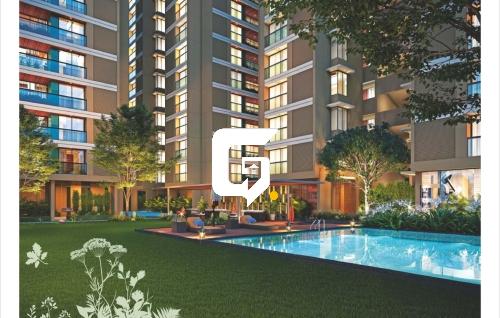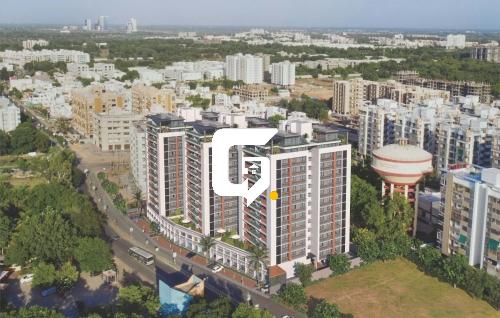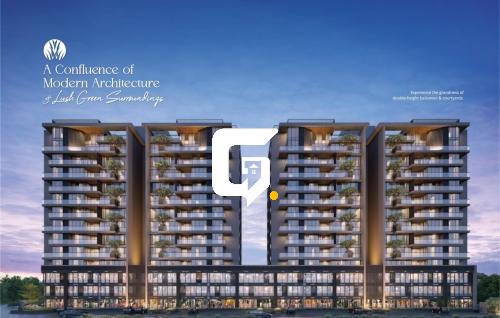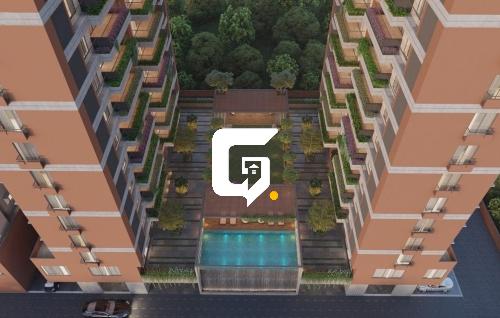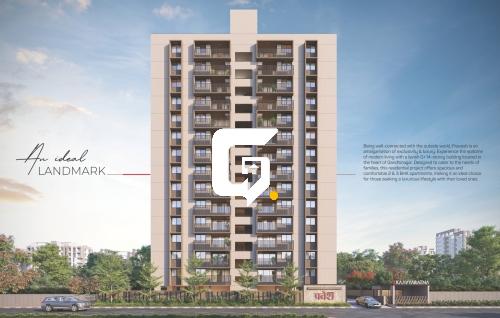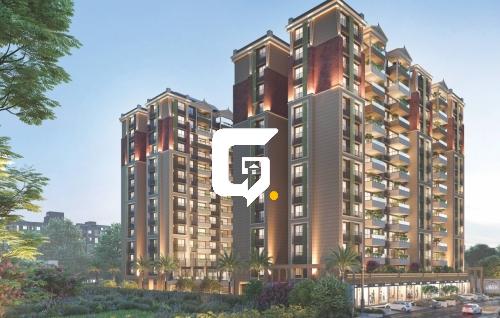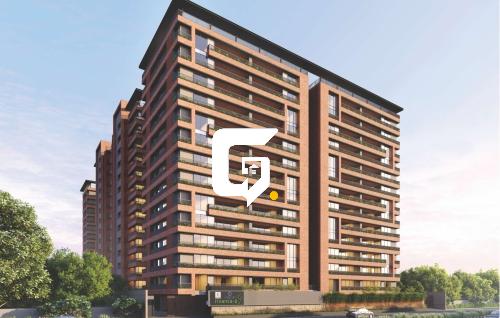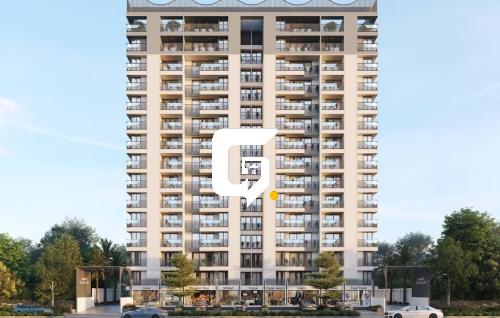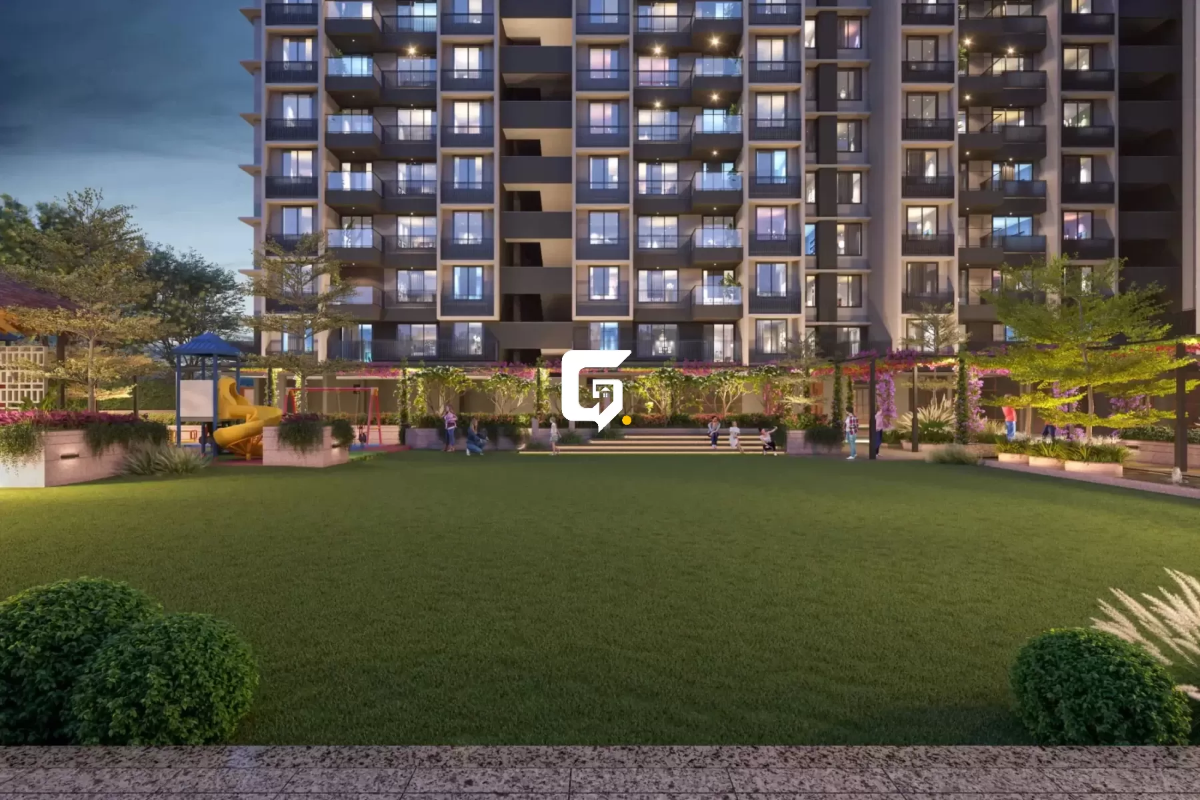
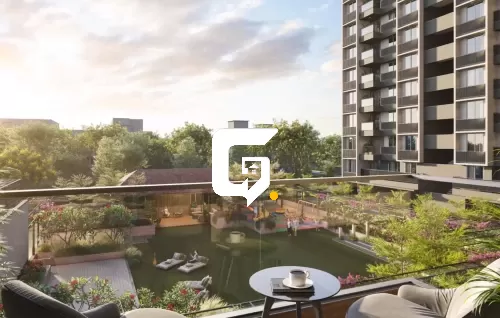
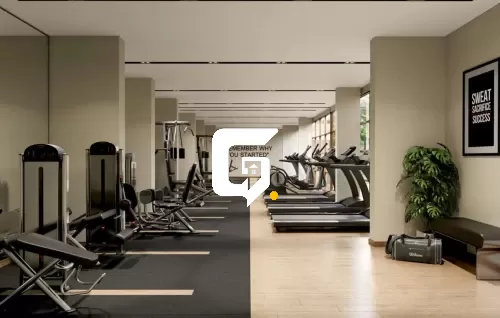
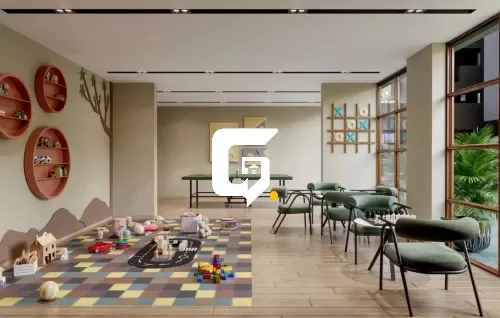
Details
-
Availability3 BHK
-
PossessionMay, 2026
-
Type
-
Tower
-
Units
Why Ayunam Sarita
Details
-
Category:Residential - Flats / Apartments
-
Developer Name:Ayunam Group
-
Construction Status:Under Construction
-
Possession By:May, 2026
-
Project Size:2 Tower - 151 Units
-
No Floor:13
-
Total plot area:3700 Sq Mt
-
Open area:50 %
-
Parking type:4 Wheeler Parking, 2 Wheeler Parking, Basement
-
Facing:North East
-
Project Position:2 Side Open
-
Road Connectivity:18 mtr, 40 mtr
-
Current Status:Available
-
Last Updated:2025-02-24
About Ayunam Sarita
Ayunam Sarita is a residential and commercial project with 3BHK apartments and shops for a coalesced living with nature
Ayunam Sarita offers a unique blend of nature and urban life. Our apartments come with infinity view, immersing you in tranquility.
Nestled near a peaceful riverfront and just a stone's throw from the metro station, experience the harmony of natural living with city conveniences at your doorstep.
At Ayunam Sarita, it's not just a home, it's a fresh perspective on coalesced living. Dive in.
Rate Card
Ayunam Sarita Price & Floor Plan
| Rooms | 3 |
| Balcony | 2 |
| Bathroom | 3 |
| Built Up Area | 2358 - 2421 Sq.Ft. 262.0 - 269.0 Sq.Yard Builtup Area 219.1 - 224.9 Sq.Mt. Builtup Area 2358 - 2421 Sq.Ft. Builtup Area |
| SUBA Area | 2358 - 2421 Sq.Ft. 262.0 - 269.0 Sq.Yard SUBA Area 219.1 - 224.9 Sq.Mt. SUBA Area 2358 - 2421 Sq.Ft. SUBA Area |
| Carpet Area | 1251 - 1287 Sq.Ft. 139.0 - 143.0 Sq.Yard Carpet Area 116.2 - 119.6 Sq.Mt. Carpet Area 1251 - 1287 Sq.Ft. Carpet Area |
| Price | 91.7 Lac. - 96.84 Lac.* |
Specification
Amenities
Disclaimer
Gandhinagarproperty.com.com is only acting as a medium for providing online advertising services. Gandhinagarproperty.com.com does not in any way facilitate and cannot be deemed to be facilitating sales between developers and the visitors/users of the website. The display of information on Gandhinagarproperty.com.com with respect to a developer or project does not guarantee that the developer / project has registered under the Real Estate (Regulation and Development), 2016 or is compliant with the same. Before deciding to purchase or taking any other action, you are requested to exercise due caution and to independently validate and verify all information about the project. RERA Disclaimer






