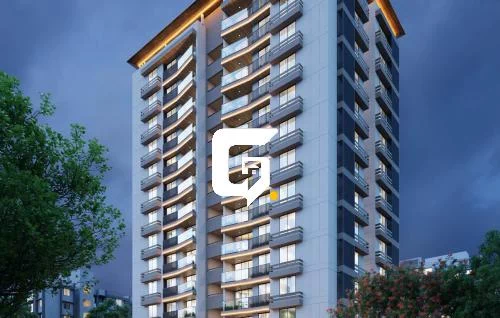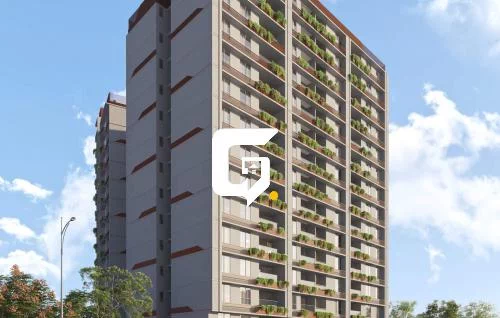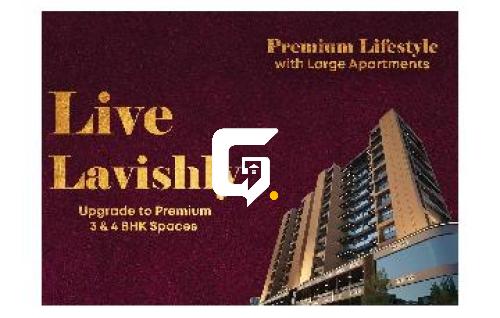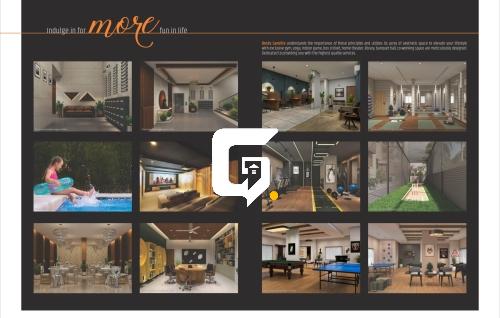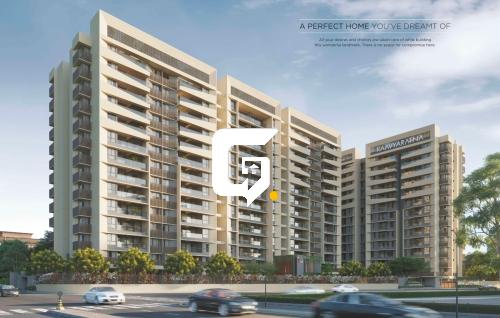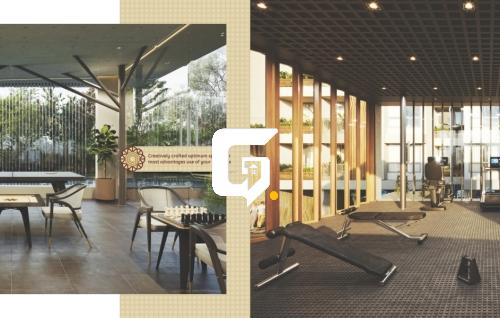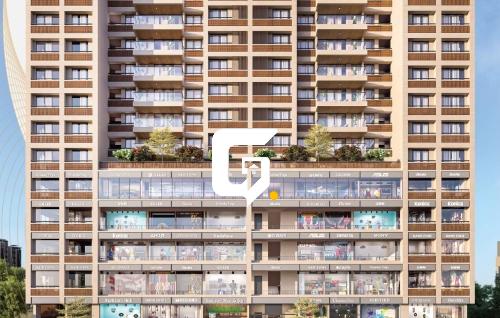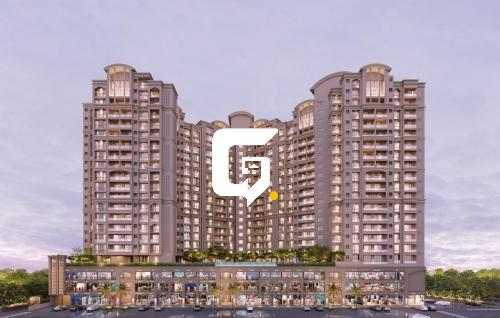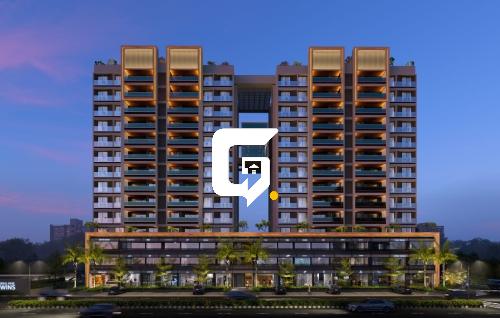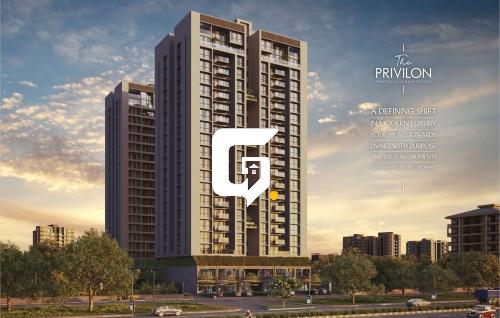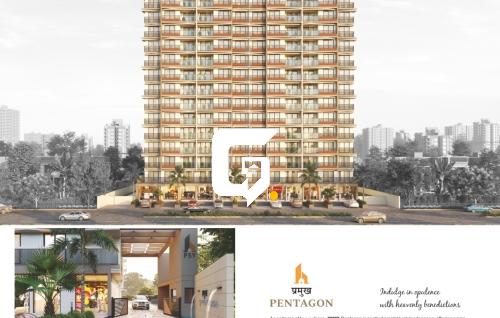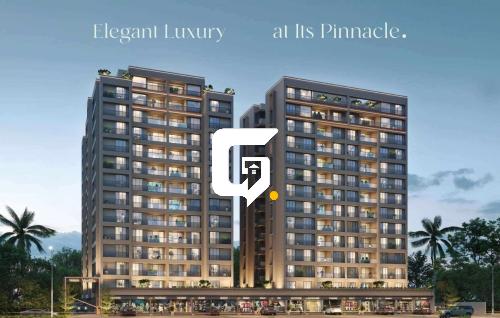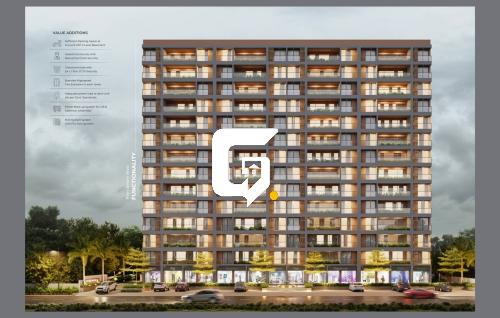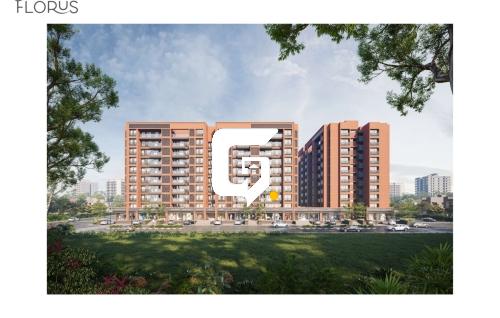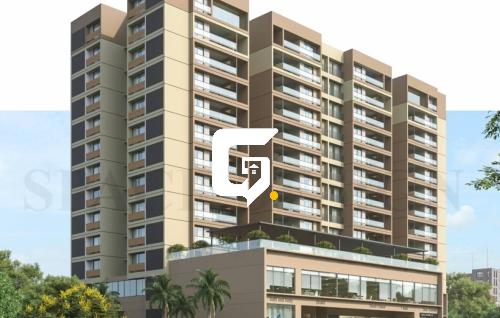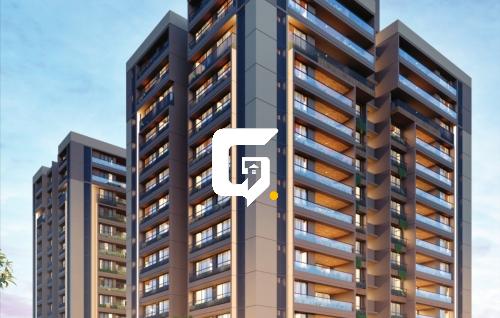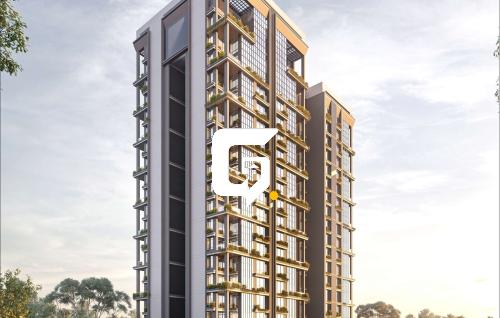Beryl Sky



Details
-
Availability3 BHK
-
PossessionApr, 2026
-
Type
-
Tower
-
Units
-
Why Beryl Sky
- Elegant entrance gate with security gate
- Double basement car parking space available
- State of the art amenities with luxury living
- Prime Location: Situated in a well-connected area, offering easy access to major roads, schools, and shopping centers.
- Modern Architecture: Stylish design with high-quality construction and premium finishes.
- Spacious Residences: Thoughtfully designed apartments with ample natural light and ventilation.
- Luxurious Amenities: Gym, swimming pool, landscaped gardens, children’s play area, and clubhouse.
- Ample Parking: Sufficient parking spaces for residents and visitors.
Details
-
Category:Residential - Flats / Apartments
-
Construction Status:Under Construction
-
Possession By:Apr, 2026
-
Project Size:2 Tower - 82 Units
-
No Floor:14
-
Parking type:4 Wheeler Parking, 2 Wheeler Parking, Covered Parking, Basement
-
Facing:East
-
Project Position:2 Side Open
-
Road Connectivity:18Mtr
-
Current Status:Available
-
Last Updated:2025-01-31
About Beryl Sky
Beryl Sky by Om Infra is a prestigious residential project designed to redefine modern living in Gandhinagar. With contemporary architecture, spacious apartments, and world-class amenities, this project ensures a comfortable and luxurious lifestyle. Nestled in a prime location, Beryl Sky provides seamless connectivity, eco-friendly features, and top-tier security. Whether you’re looking for a family home or an investment opportunity, Beryl Sky is the perfect choice. Explore this exceptional property on GandhinagarProperty.com and take a step towards your dream home.
Rate Card
Specification
- Bedrooms: Wooden finish vitrified tiles
- Living & Dining: Premium vitrified tiles
- Kitchen: Anti-skid ceramic tiles
- Bathrooms: Designer tiles up to door height
- Main Door: Laminated flush door with premium fittings
- Windows: UPVC windows with safety grills
- Platform: Granite countertop with stainless steel sink
- Fittings: Branded modular kitchen setup
Amenities
Floorplan

Disclaimer
Gandhinagarproperty.com.com is only acting as a medium for providing online advertising services. Gandhinagarproperty.com.com does not in any way facilitate and cannot be deemed to be facilitating sales between developers and the visitors/users of the website. The display of information on Gandhinagarproperty.com.com with respect to a developer or project does not guarantee that the developer / project has registered under the Real Estate (Regulation and Development), 2016 or is compliant with the same. Before deciding to purchase or taking any other action, you are requested to exercise due caution and to independently validate and verify all information about the project. RERA Disclaimer



