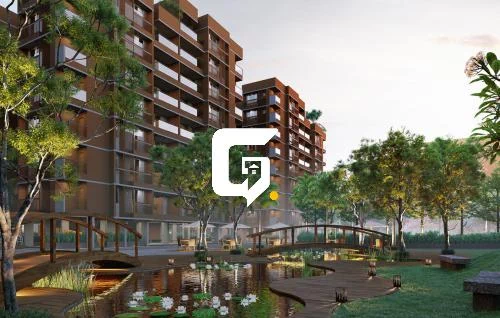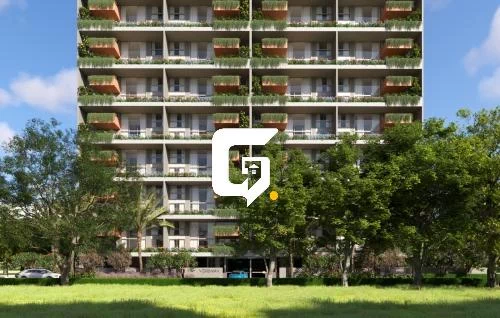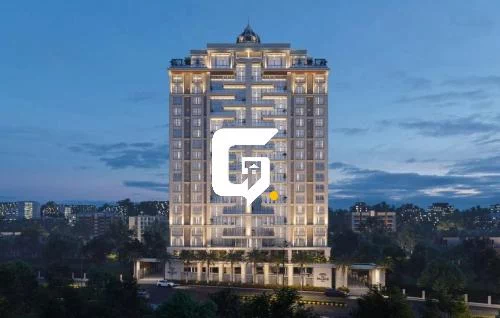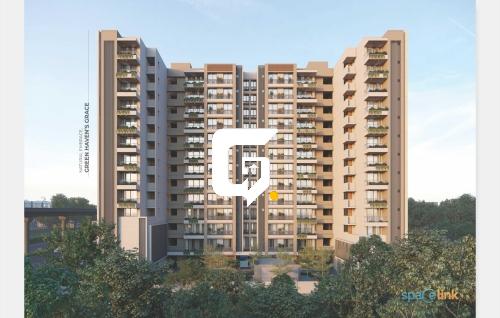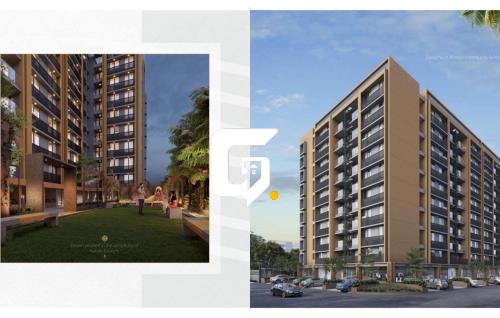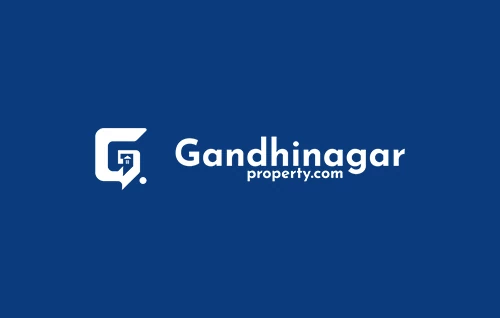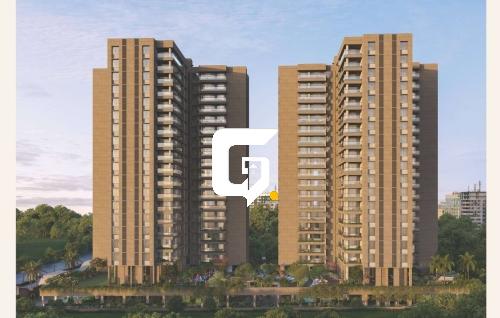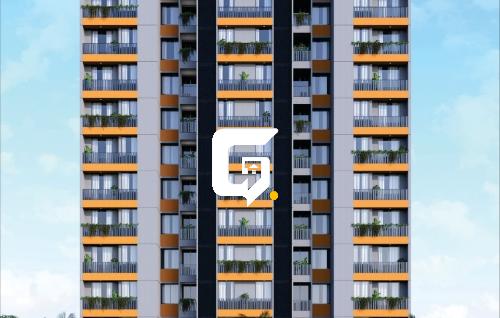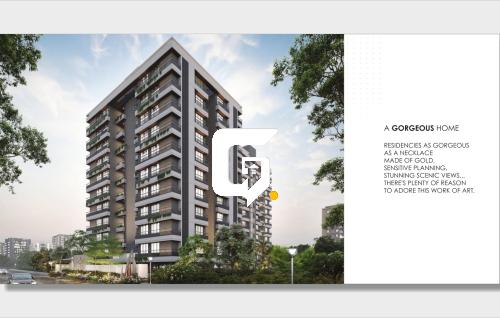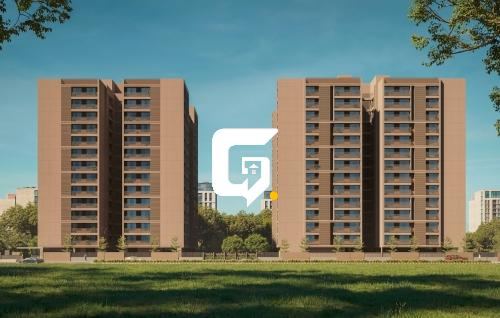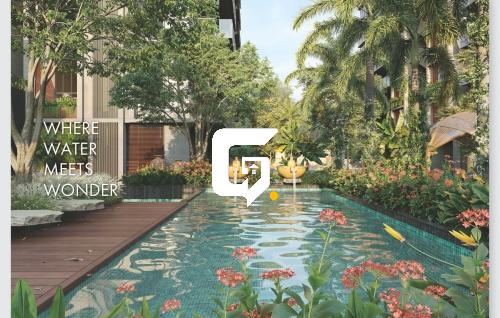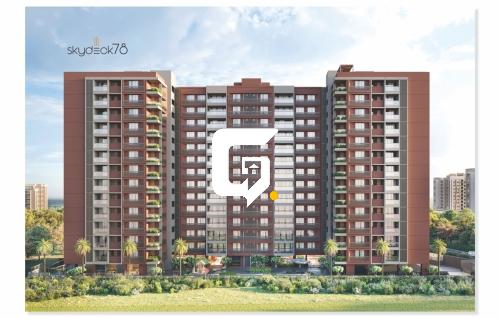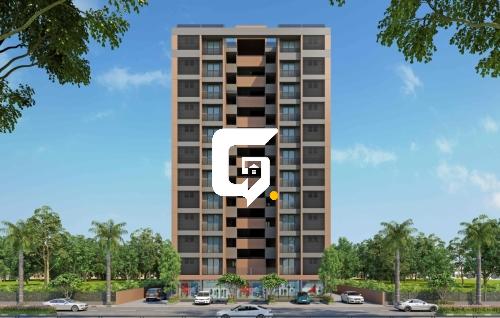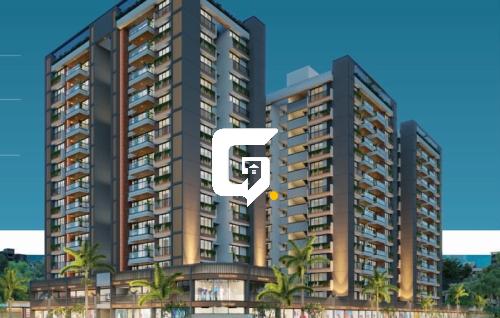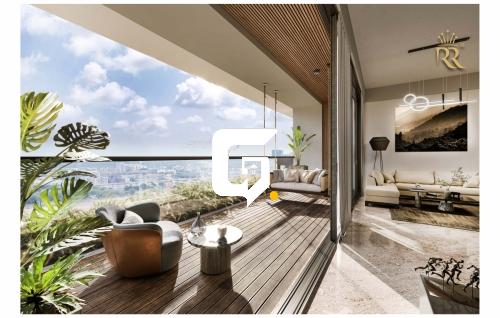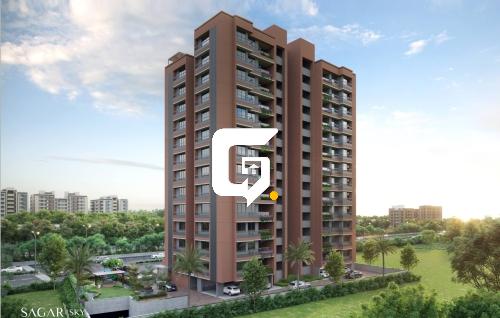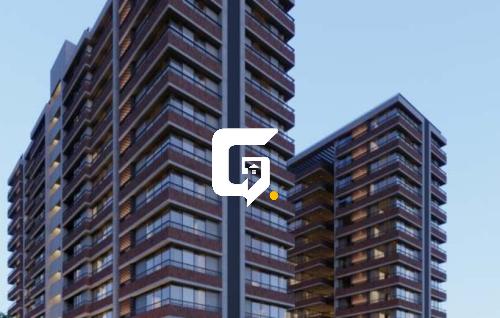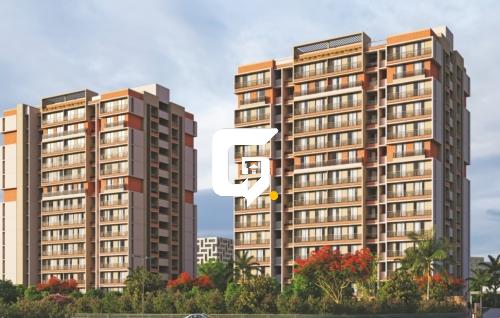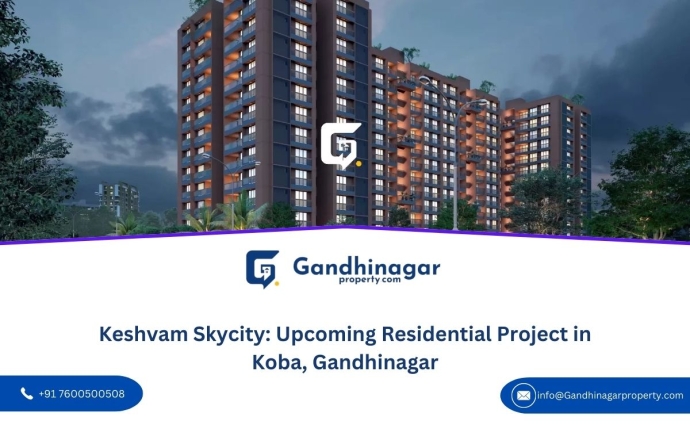Keshvam Skycity
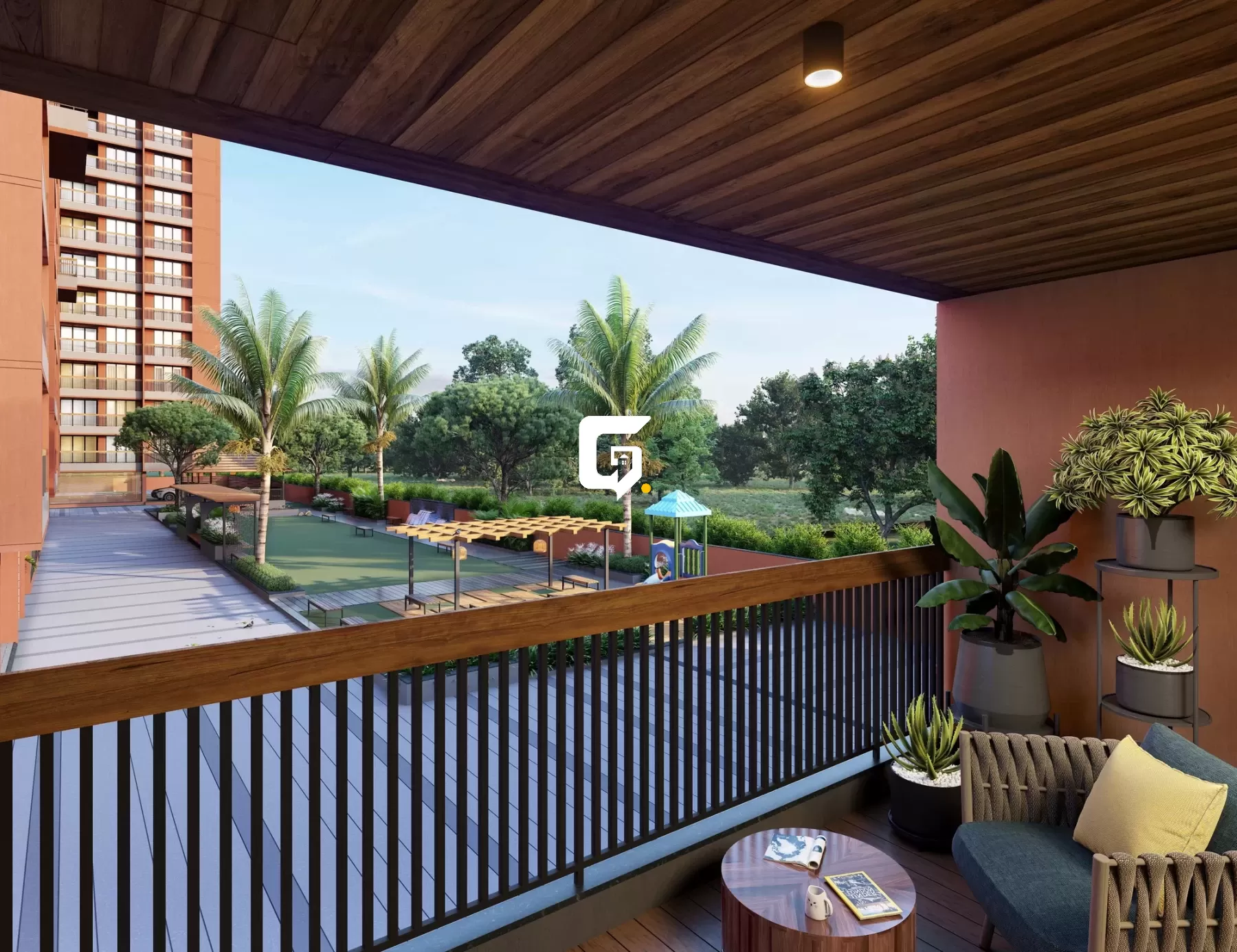
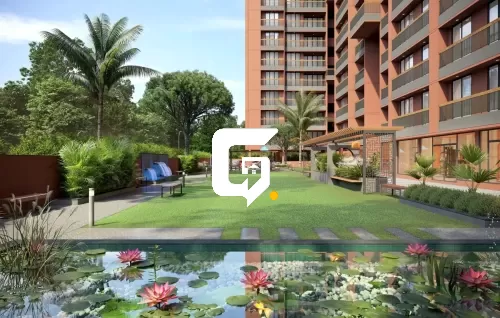
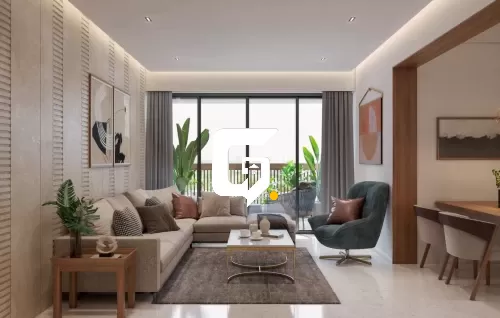
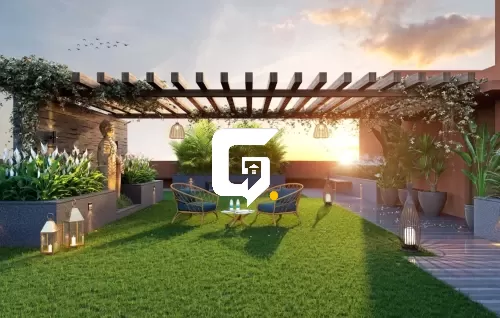
Details
-
Availability2 BHK,3 BHK
-
Type
-
Tower
-
Units
-
Why Keshvam Skycity
Details
-
Category:Residential - Flats / Apartments
-
Developer Name:Swaminarayan Group
-
Construction Status:Ready Possession
-
Year Built:2022
-
Project Size:4 Tower - 208 Units
-
No Floor:13
-
Total plot area:1.33 Acres
-
Open area:60 %
-
Approved bank for loans:State Bank of India,Axis Bank,HDFC Bank
-
Parking type:4 Wheeler Parking, 2 Wheeler Parking, Basement
-
Facing:East
-
Project Position:2 Side Open
-
Road Connectivity:60 feet
-
Current Status:Available
-
Last Updated:2025-02-18
About Keshvam Skycity
Life itself is collage of special moments. And the moments you spend with your loved ones inside the four walls of your blissful home are the most precious ones. Presenting a home that's as extraordinary as the people residing in it Keshvam Sky City. It's a wonderful residence that earns distinction as one of the most affluent and elite communities in the city. The coveted address puts you amidst the energy of the vibrant city of Gandhinagar in a residence that anticipates your every desire and elevates your life.
Rate Card
Keshvam Skycity Price & Floor Plan
| Rooms | 2 |
| Balcony | 1 |
| Bathroom | 2 |
| Built Up Area | 1530 Sq.Ft. 170.0 Sq.Yard Builtup Area 142.1 Sq.Mt. Builtup Area 1530 Sq.Ft. Builtup Area |
| SUBA Area | 1530 Sq.Ft. 170.0 Sq.Yard SUBA Area 142.1 Sq.Mt. SUBA Area 1530 Sq.Ft. SUBA Area |
| Carpet Area | 891 Sq.Ft. 99.0 Sq.Yard Carpet Area 82.8 Sq.Mt. Carpet Area 891 Sq.Ft. Carpet Area |
| Price | 61.2 Lac.* |
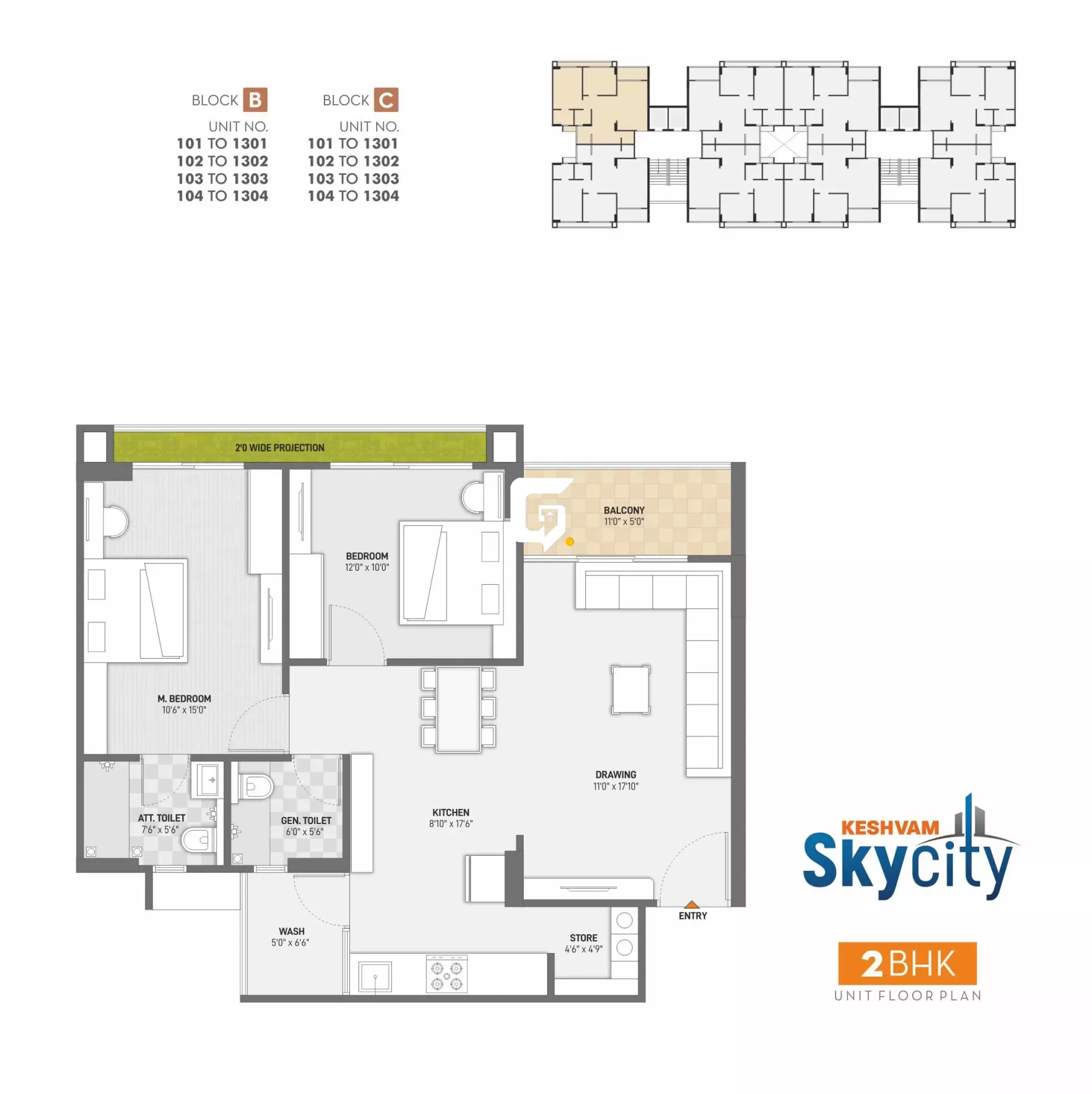
| Rooms | 3 |
| Balcony | 1 |
| Bathroom | 3 |
| Built Up Area | 2205 Sq.Ft. 245.0 Sq.Yard Builtup Area 204.9 Sq.Mt. Builtup Area 2205 Sq.Ft. Builtup Area |
| SUBA Area | 2205 Sq.Ft. 245.0 Sq.Yard SUBA Area 204.9 Sq.Mt. SUBA Area 2205 Sq.Ft. SUBA Area |
| Carpet Area | 1323 Sq.Ft. 147.0 Sq.Yard Carpet Area 122.9 Sq.Mt. Carpet Area 1323 Sq.Ft. Carpet Area |
| Price | 88.2 Lac.* |
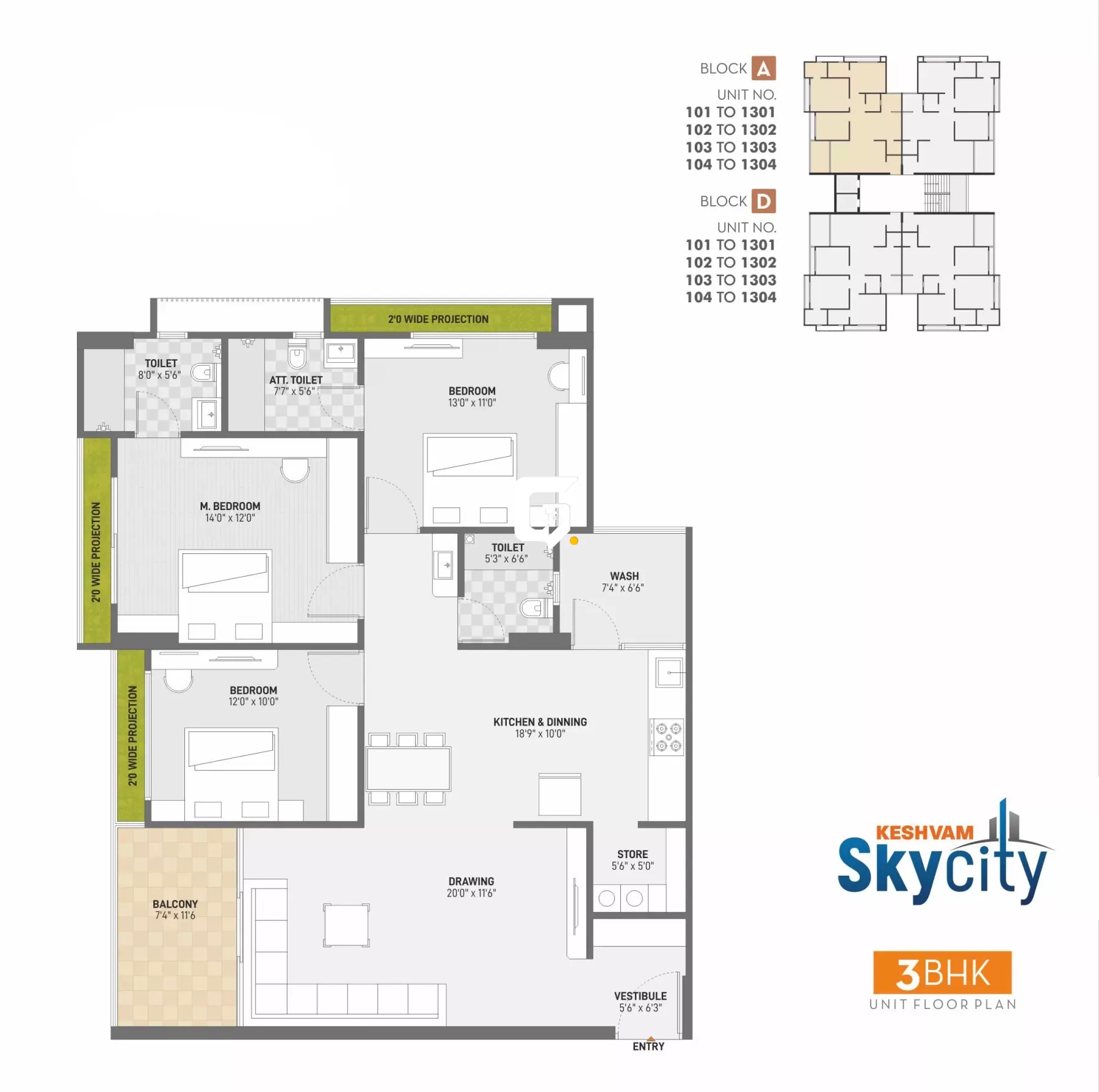
Specification
Amenities
Disclaimer
Gandhinagarproperty.com.com is only acting as a medium for providing online advertising services. Gandhinagarproperty.com.com does not in any way facilitate and cannot be deemed to be facilitating sales between developers and the visitors/users of the website. The display of information on Gandhinagarproperty.com.com with respect to a developer or project does not guarantee that the developer / project has registered under the Real Estate (Regulation and Development), 2016 or is compliant with the same. Before deciding to purchase or taking any other action, you are requested to exercise due caution and to independently validate and verify all information about the project. RERA Disclaimer







