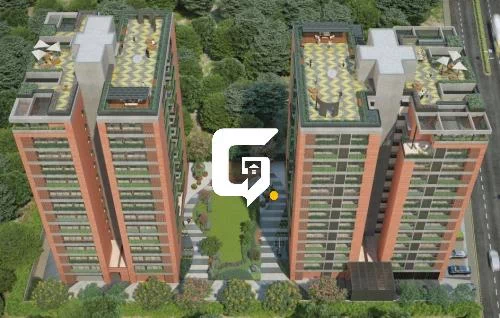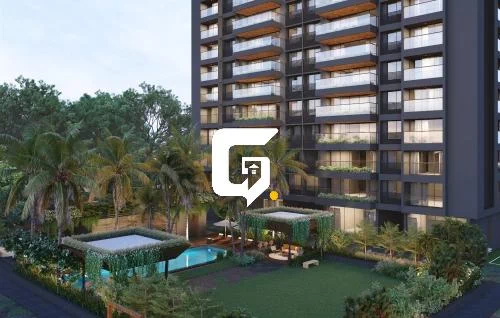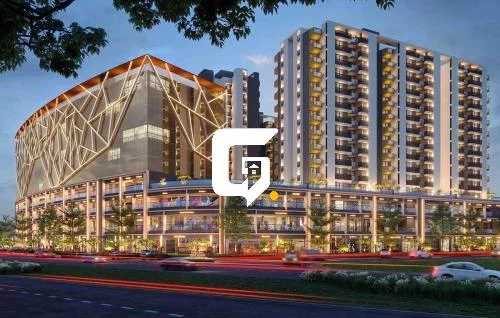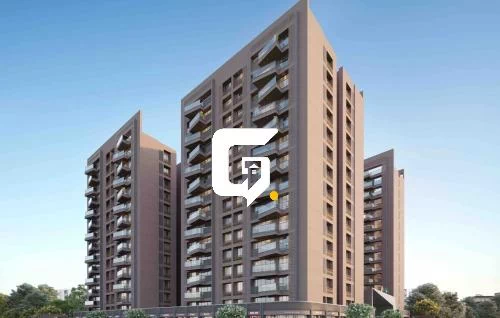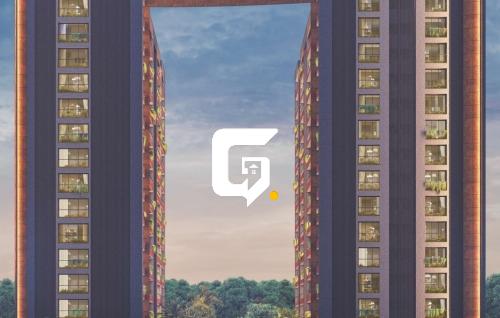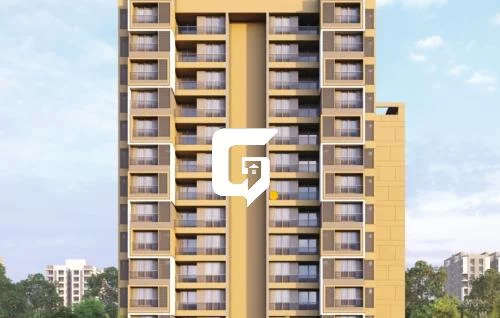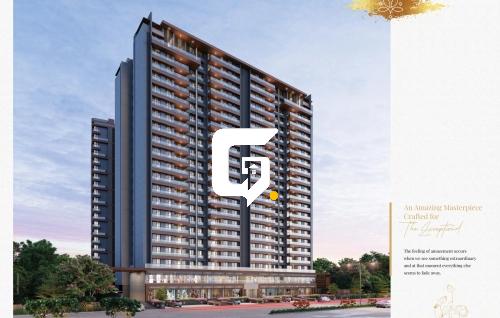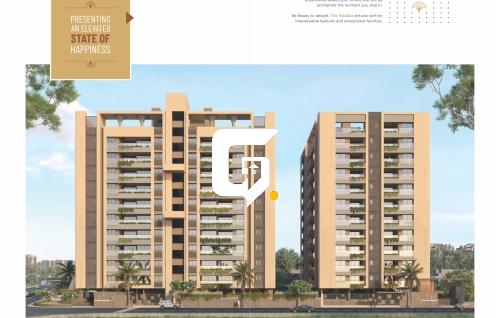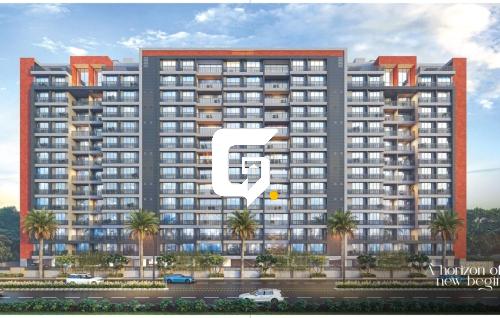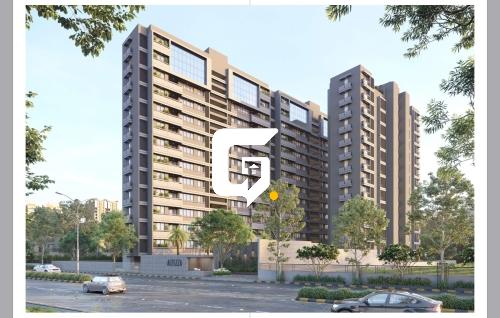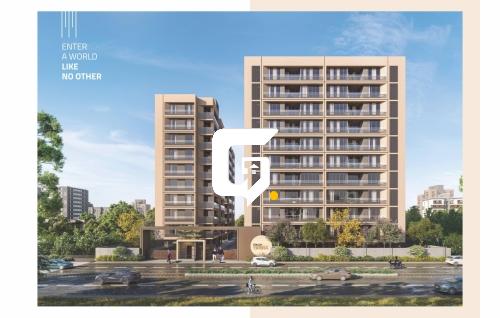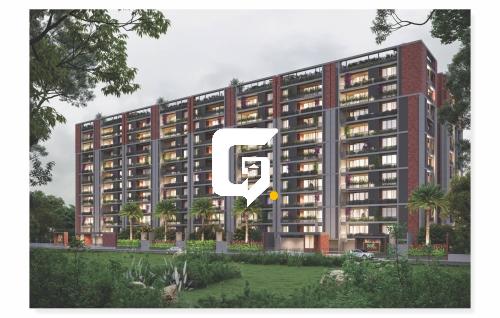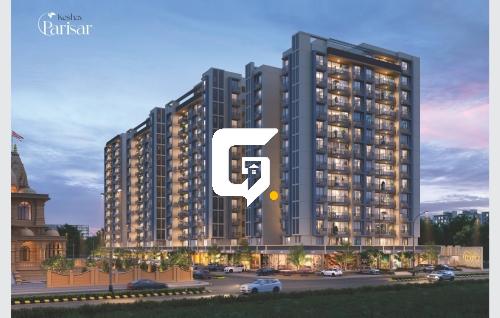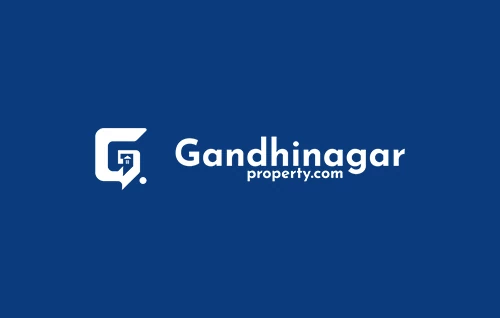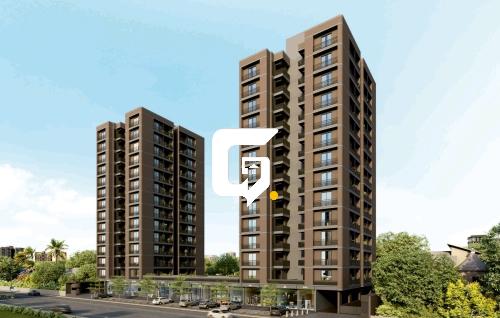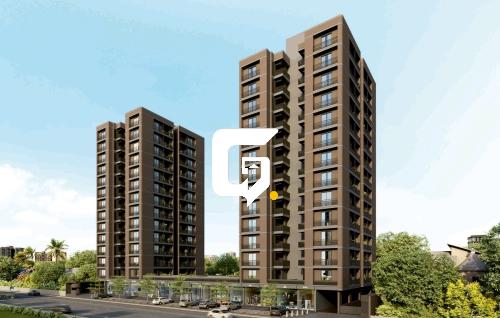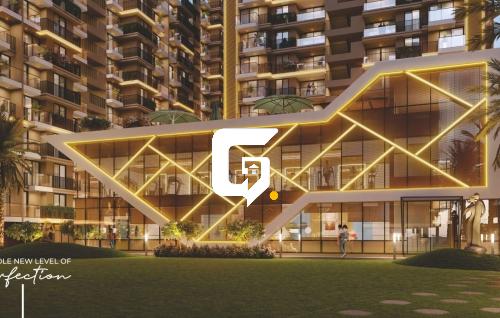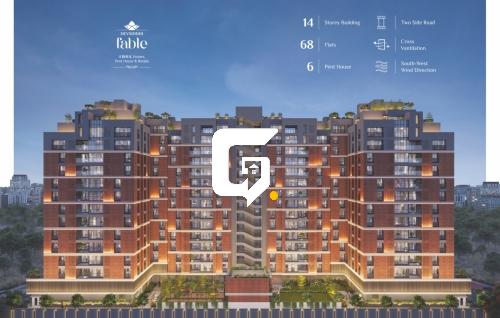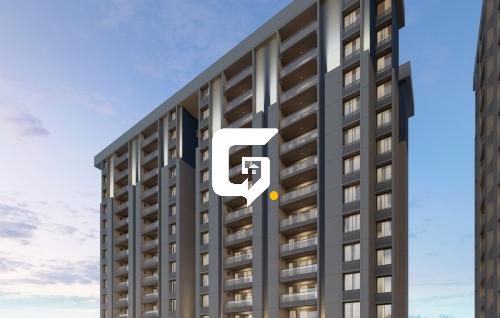ORIGIN PARK
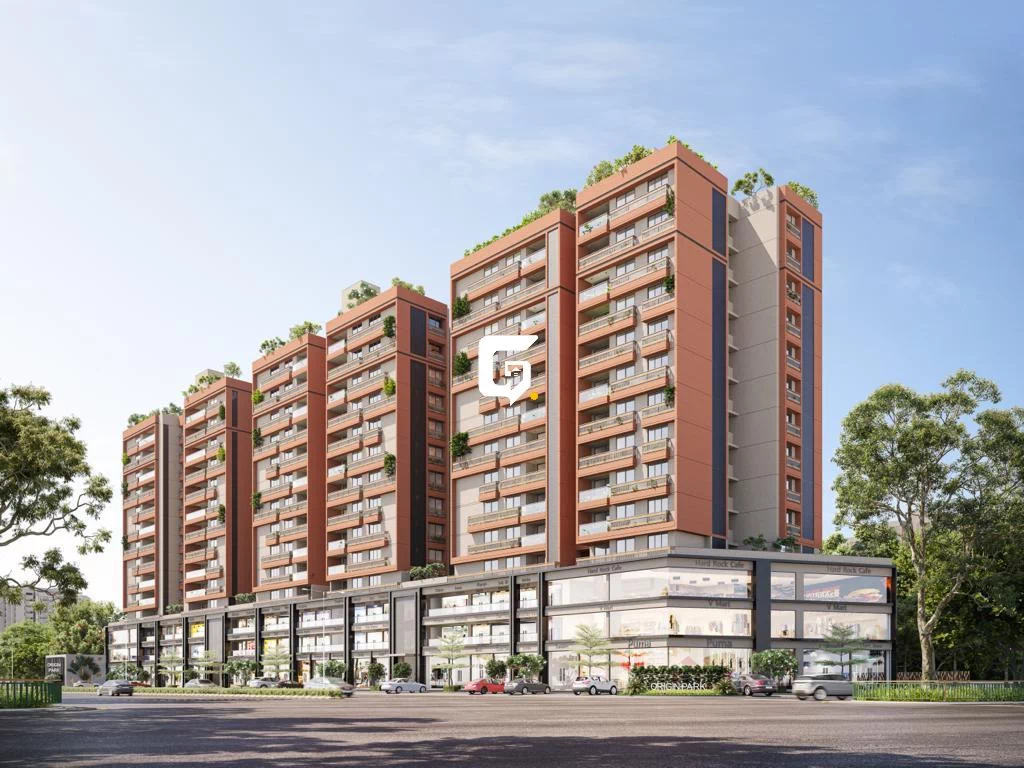
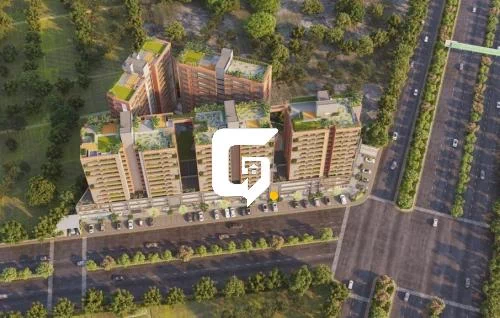
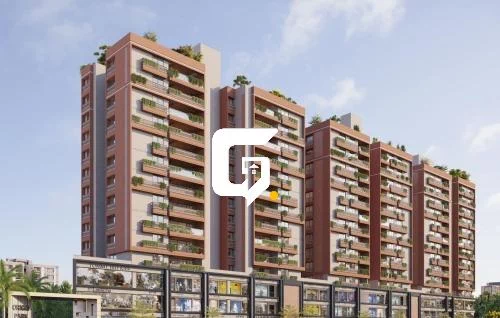
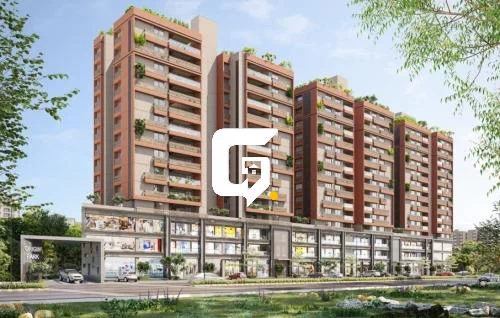
Details
-
Availability3 BHK,4 BHK
-
PossessionDec, 2025
-
Type
-
Tower
-
Units
-
Why ORIGIN PARK
- Developed by the trusted Origin Group, known for its excellence in real estate.
- Prime location in Gandhinagar with seamless connectivity.
- Lush green landscaping and eco-friendly architecture.
- World-class amenities including a clubhouse, swimming pool, and fitness center.
- Security features for a safe and secure living experience.
- A thoughtfully planned project offering a perfect blend of comfort and luxury.
Details
-
Category:Residential - Flats / Apartments
-
Developer Name:ORIGIN GROUP
-
Construction Status:Under Construction
-
Possession By:Dec, 2025
-
Project Size:5 Tower - 185 Units
-
No Floor:13
-
Total plot area:10000 Sq Yard
-
Open area:55 %
-
Approved bank for loans:HDFC,SBI,Axis Bank,icici bank,Kotak Mahindra Bank
-
Parking type:4 Wheeler Parking, 2 Wheeler Parking, Basement
-
Facing:East
-
Project Position:4 Side Open
-
Road Connectivity:200 feet
-
Current Status:Available
-
Last Updated:2025-02-26
About ORIGIN PARK
Discover Origin Park, an extraordinary residential project crafted by the renowned Origin Group. Nestled in the heart of Gandhinagar, this project redefines luxury living with its exceptional design, premium amenities, and attention to detail. Whether you seek tranquility or vibrant community living, Origin Park promises to meet your expectations. Explore the epitome of modern architecture and lifestyle at GandhinagarProperty.com.
Rate Card
ORIGIN PARK Price & Floor Plan
| Rooms | 3 |
| Balcony | 1 |
| Bathroom | 3 |
| SUBA Area | 2349 - 2835 Sq.Ft. 261.0 - 315.0 Sq.Yard SUBA Area 218.2 - 263.4 Sq.Mt. SUBA Area 2349 - 2835 Sq.Ft. SUBA Area |
| Carpet Area | 1296 - 1557 Sq.Ft. 144.0 - 173.0 Sq.Yard Carpet Area 120.4 - 144.7 Sq.Mt. Carpet Area 1296 - 1557 Sq.Ft. Carpet Area |
| Price | Price on Request |
| Rooms | 4 |
| Balcony | 1 |
| Bathroom | 4 |
| SUBA Area | 3843 - 4410 Sq.Ft. 427.0 - 490.0 Sq.Yard SUBA Area 357.0 - 409.7 Sq.Mt. SUBA Area 3843 - 4410 Sq.Ft. SUBA Area |
| Carpet Area | 2115 - 2430 Sq.Ft. 235.0 - 270.0 Sq.Yard Carpet Area 196.5 - 225.8 Sq.Mt. Carpet Area 2115 - 2430 Sq.Ft. Carpet Area |
| Price | Price on Request |
Specification
Amenities
Disclaimer
Gandhinagarproperty.com.com is only acting as a medium for providing online advertising services. Gandhinagarproperty.com.com does not in any way facilitate and cannot be deemed to be facilitating sales between developers and the visitors/users of the website. The display of information on Gandhinagarproperty.com.com with respect to a developer or project does not guarantee that the developer / project has registered under the Real Estate (Regulation and Development), 2016 or is compliant with the same. Before deciding to purchase or taking any other action, you are requested to exercise due caution and to independently validate and verify all information about the project. RERA Disclaimer








