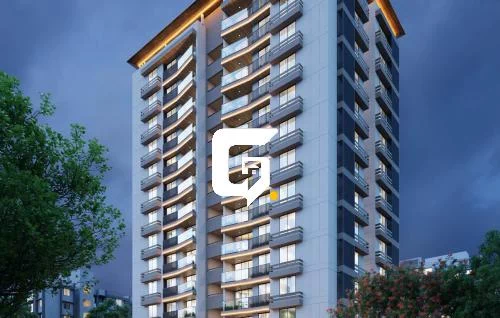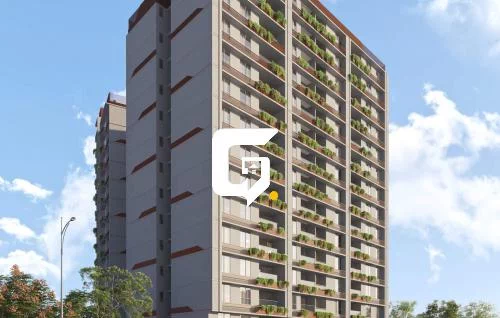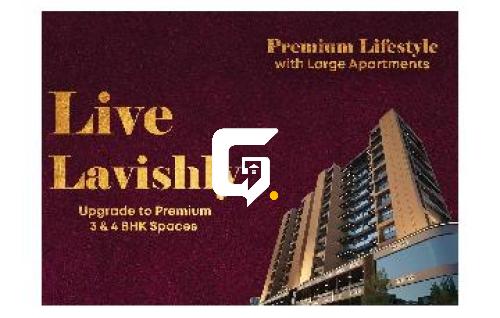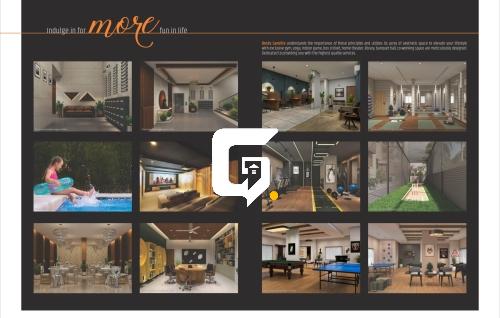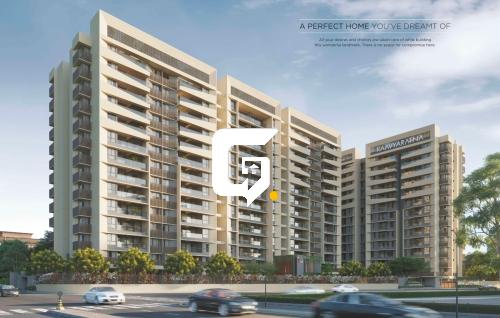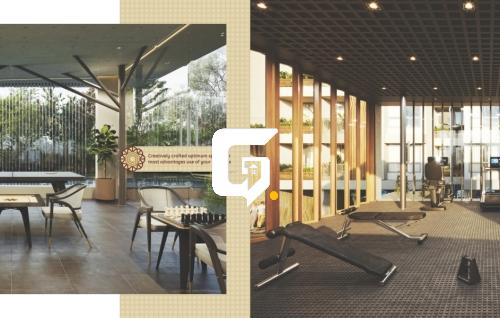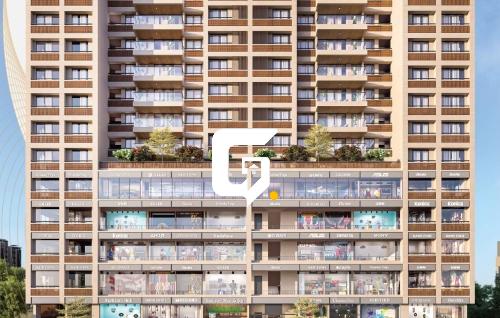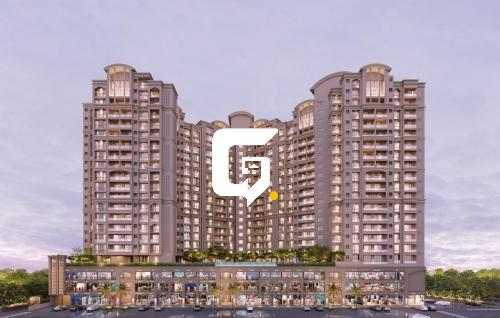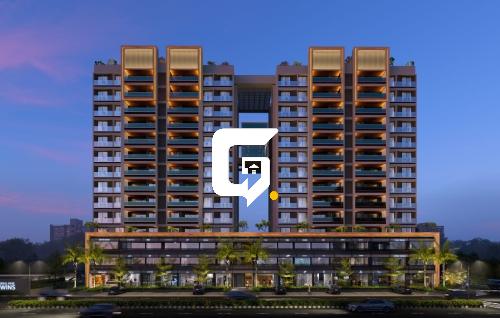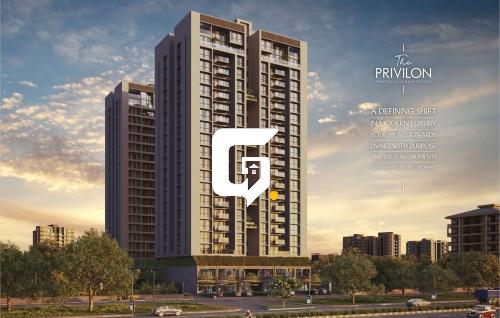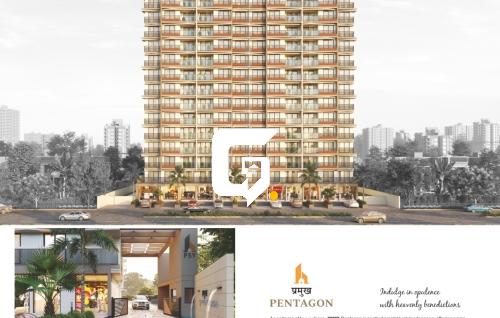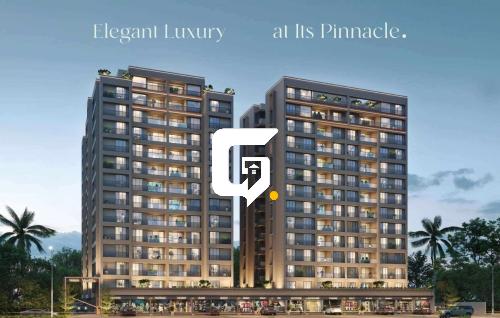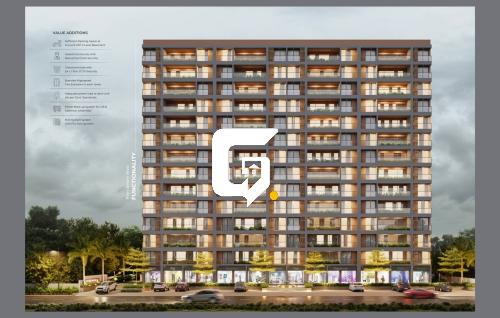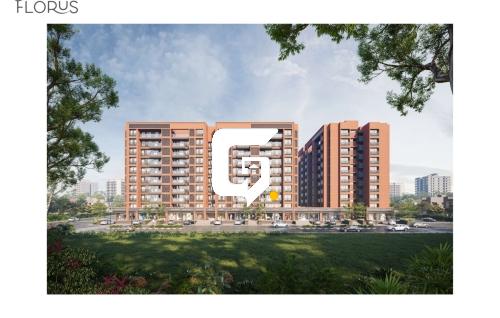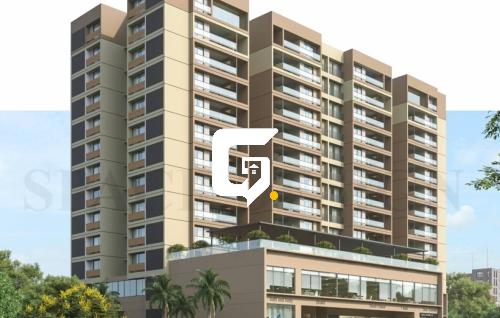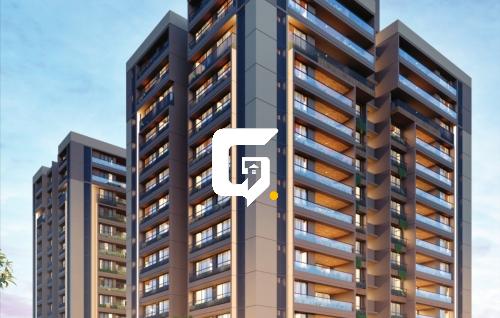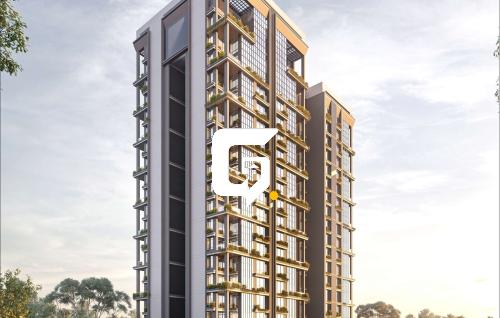PRAMUKH OM
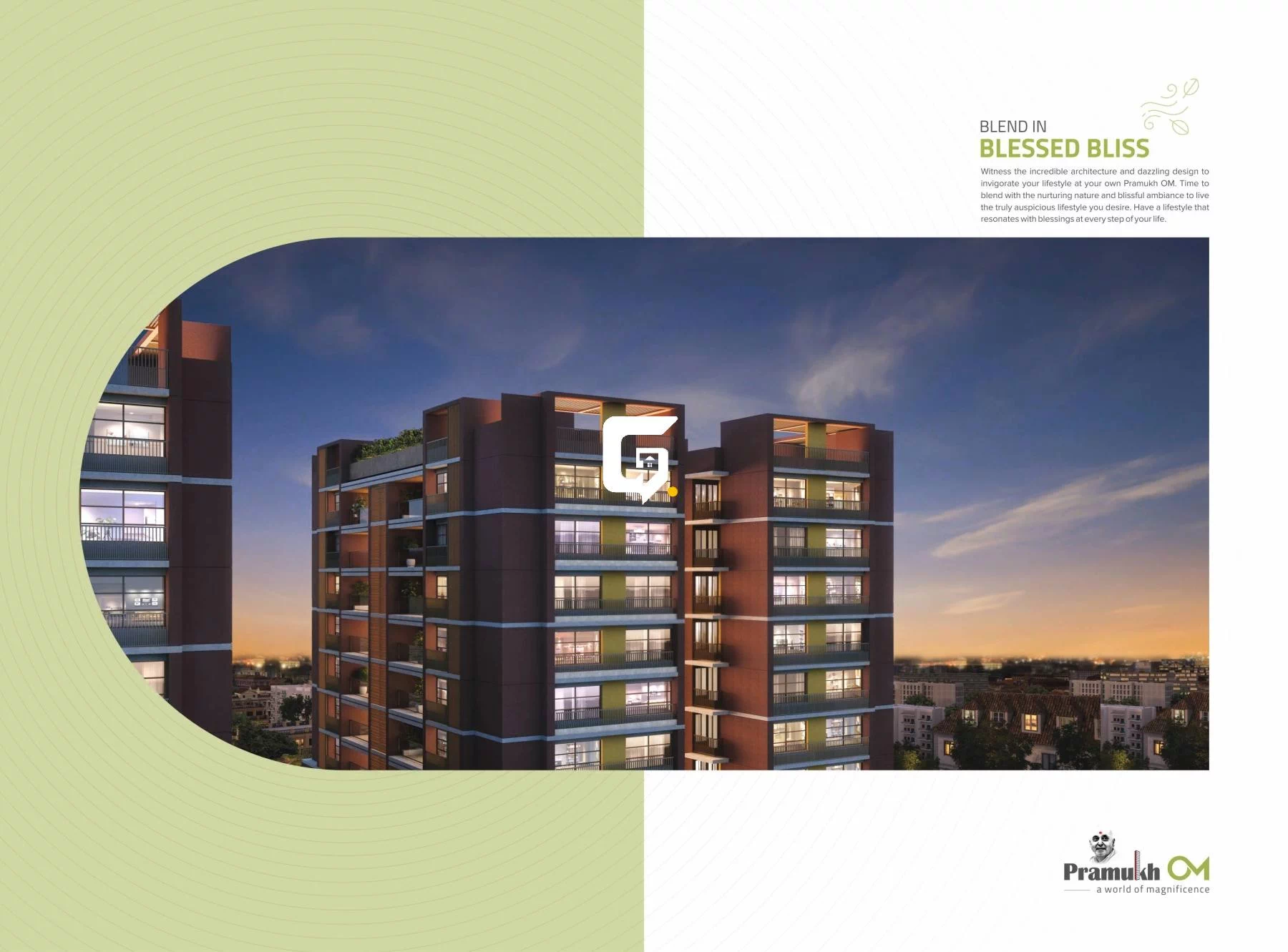
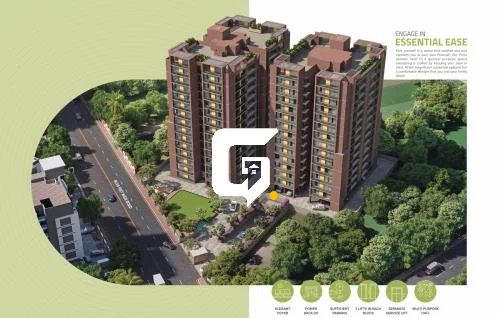
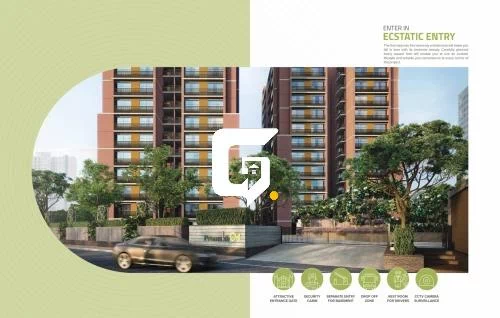
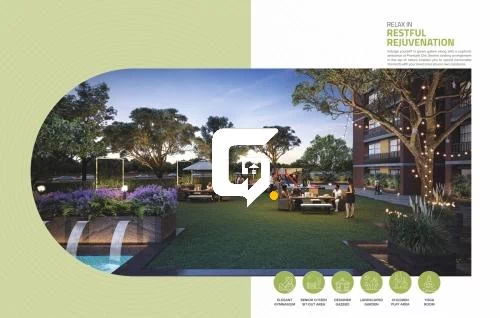
Details
-
Availability4 BHK
-
PossessionMar, 2025
-
Type
-
Tower
-
Units
-
Why PRAMUKH OM
- Developed by the esteemed Pramukh Group, known for its commitment to quality and innovation.
- Located in the heart of Gandhinagar, offering seamless connectivity and serene surroundings.
- Contemporary architecture that blends elegance with functionality.
- Thoughtfully designed spaces with ample natural light and ventilation.
- Premium amenities such as landscaped gardens, a clubhouse, advanced security systems, and more.
- Proximity to schools, healthcare facilities, shopping centers, and recreational areas.
- Discover detailed information about Pramukh Om and other properties on gandhinagarproperty.com.
Details
-
Category:Residential - Flats / Apartments
-
Developer Name:PRAMUKH GROUP
-
Construction Status:Under Construction
-
Possession By:Mar, 2025
-
Project Size:2 Tower - 104 Units
-
No Floor:13
-
Total plot area:6500 Sq Yard
-
Open area:60 %
-
Approved bank for loans:HDFC,Axis Bank,icici bank,Kotak Mahindra Bank
-
Parking type:4 Wheeler Parking, 2 Wheeler Parking, Basement
-
Facing:East
-
Project Position:2 Side Open
-
Road Connectivity:80 feet
-
Current Status:Available
-
Last Updated:2025-02-26
About PRAMUKH OM
Pramukh Om is a premium residential project by the renowned Pramukh Group, thoughtfully designed to offer an exceptional lifestyle in Gandhinagar. This stunning development combines modern architecture, lush green surroundings, and state-of-the-art amenities to create a harmonious living experience. Explore Pramukh Om on gandhinagarproperty.com, your trusted platform for finding the finest properties in Gandhinagar.
Rate Card
PRAMUKH OM Price & Floor Plan
| Rooms | 4 |
| Balcony | 1 |
| Bathroom | 4 |
| SUBA Area | 3564 - 4131 Sq.Ft. 396.0 - 459.0 Sq.Yard SUBA Area 331.1 - 383.8 Sq.Mt. SUBA Area 3564 - 4131 Sq.Ft. SUBA Area |
| Carpet Area | 1962 - 2268 Sq.Ft. 218.0 - 252.0 Sq.Yard Carpet Area 182.3 - 210.7 Sq.Mt. Carpet Area 1962 - 2268 Sq.Ft. Carpet Area |
| Price | Price on Request |
Amenities
Disclaimer
Gandhinagarproperty.com.com is only acting as a medium for providing online advertising services. Gandhinagarproperty.com.com does not in any way facilitate and cannot be deemed to be facilitating sales between developers and the visitors/users of the website. The display of information on Gandhinagarproperty.com.com with respect to a developer or project does not guarantee that the developer / project has registered under the Real Estate (Regulation and Development), 2016 or is compliant with the same. Before deciding to purchase or taking any other action, you are requested to exercise due caution and to independently validate and verify all information about the project. RERA Disclaimer



