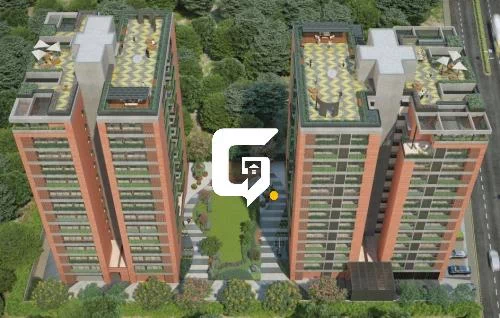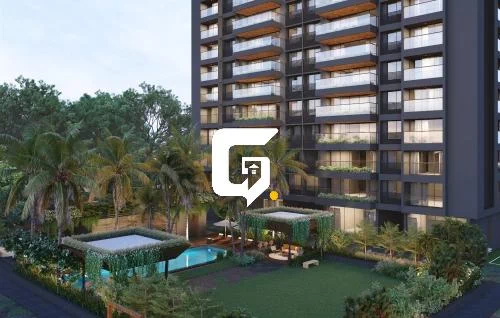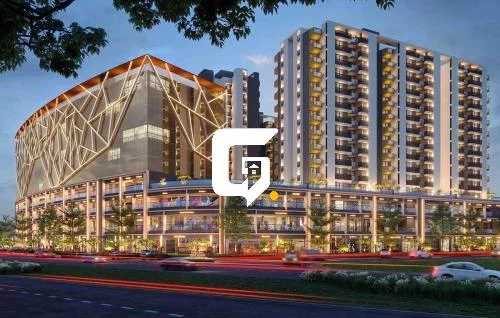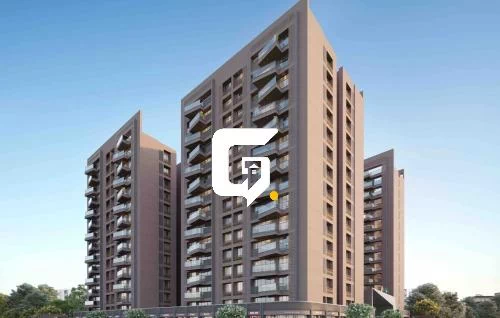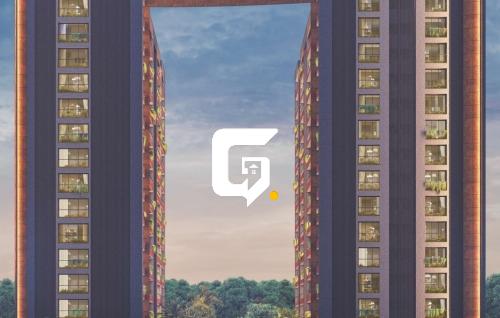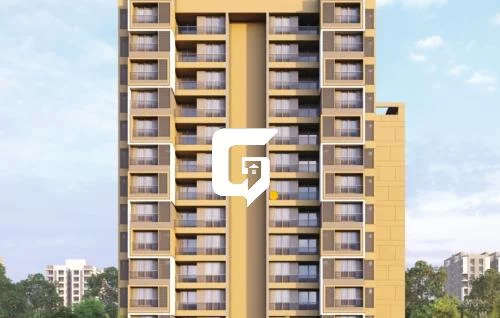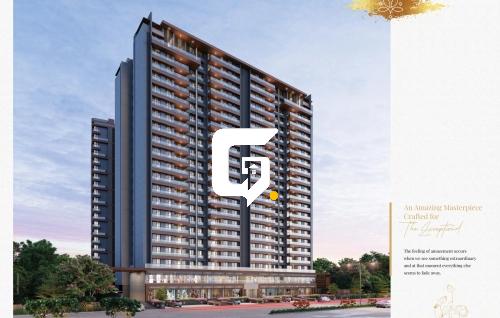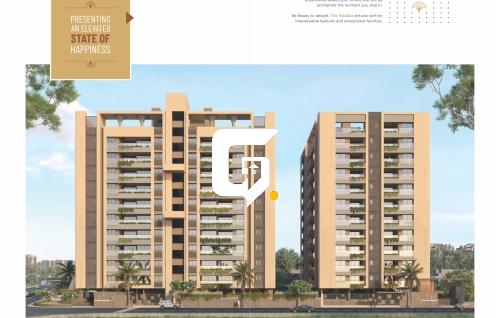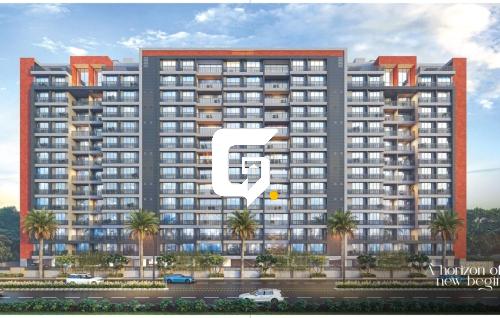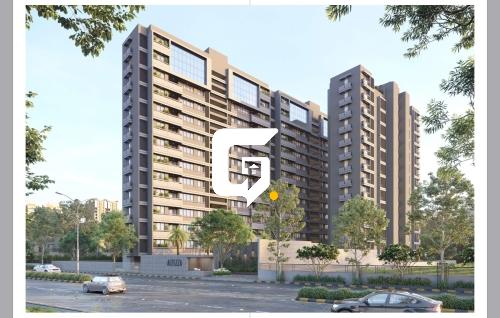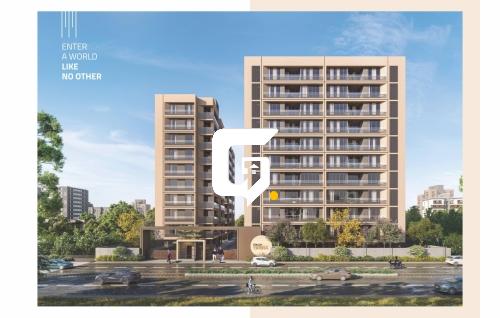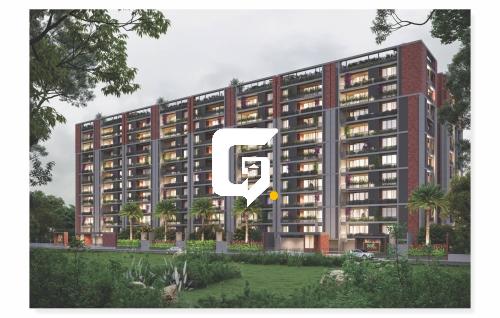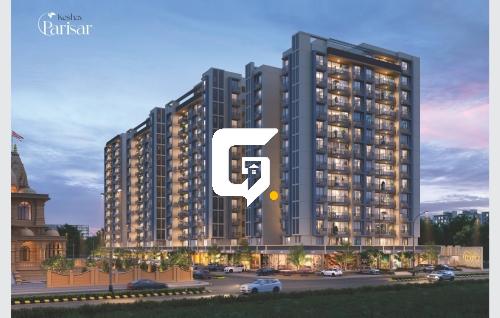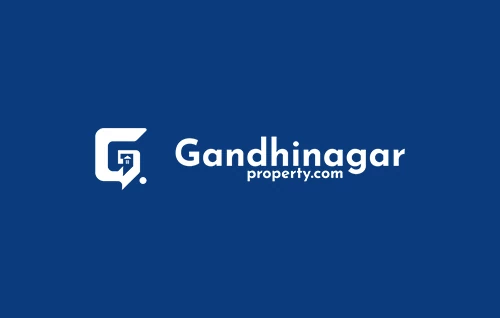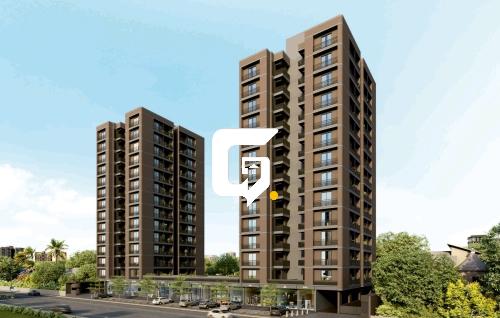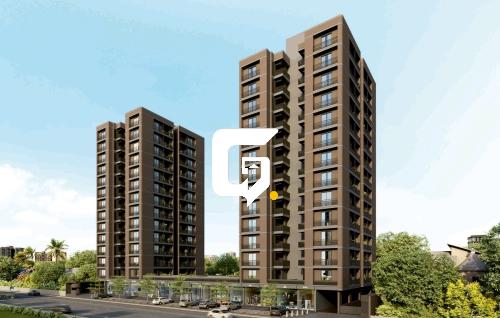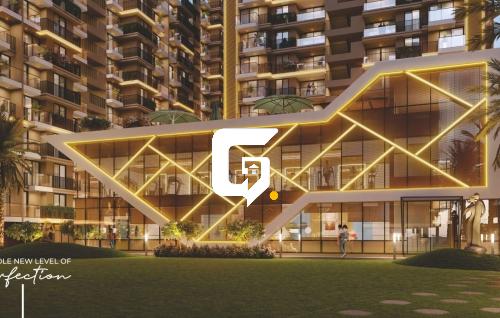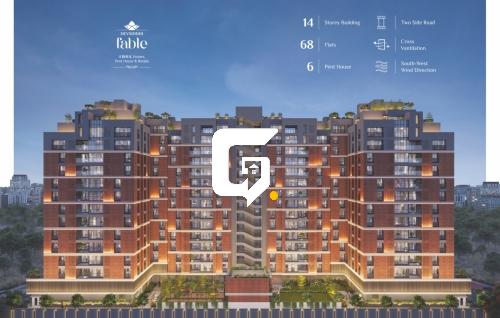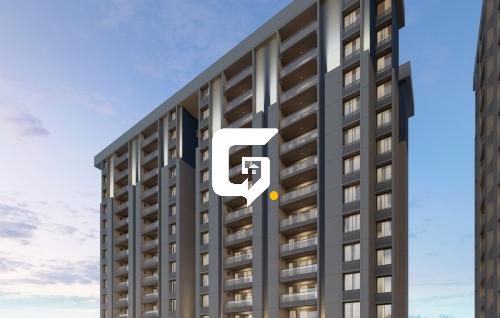Pramukh Pearl
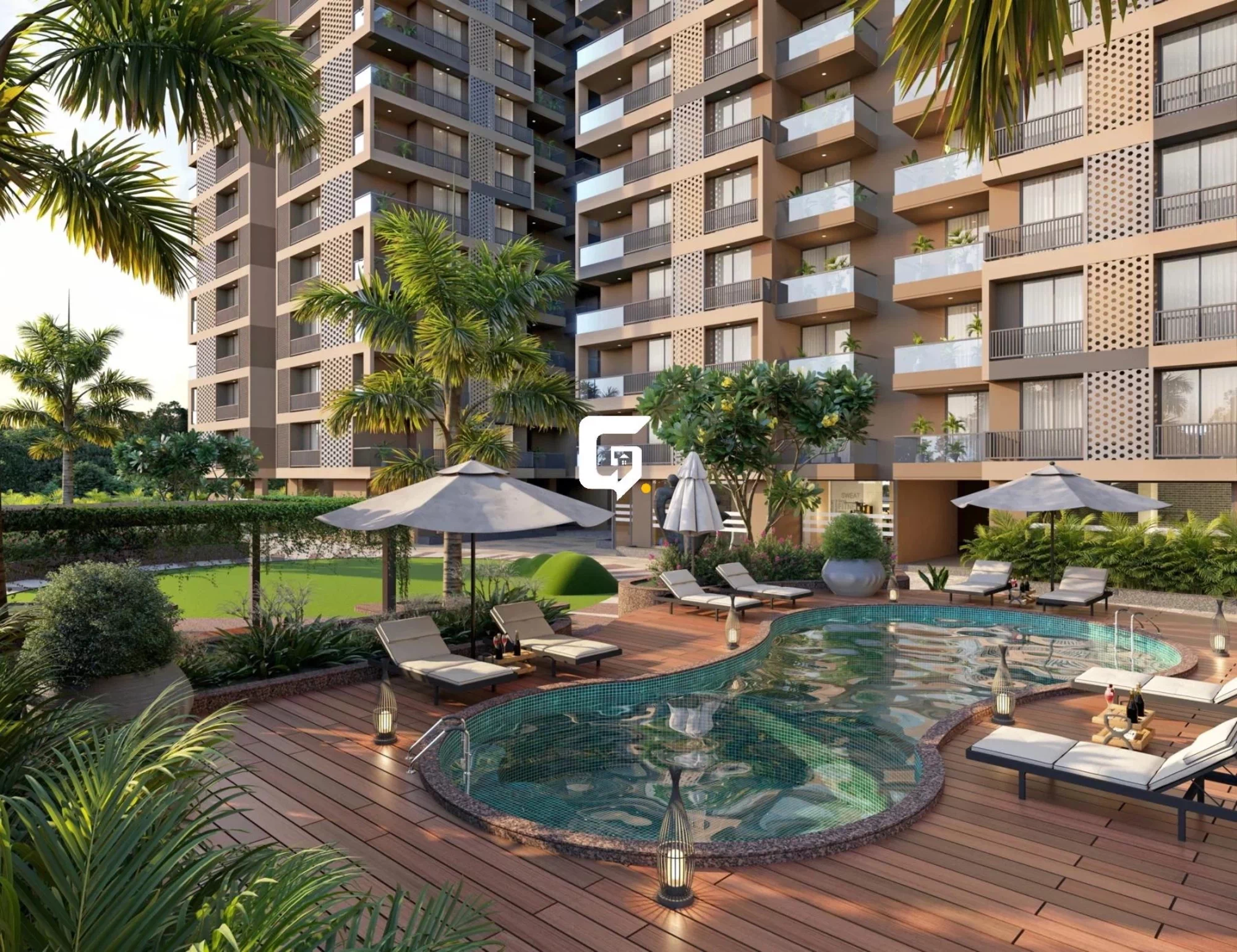
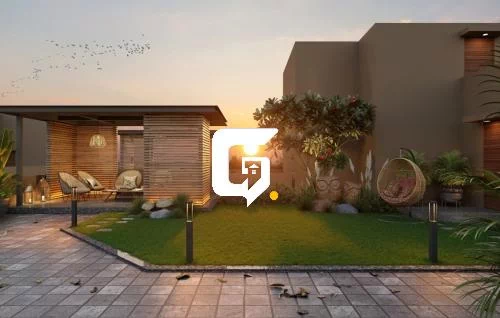
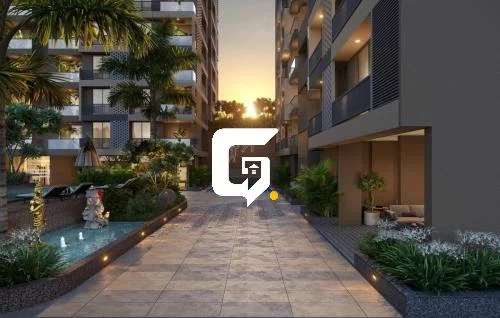
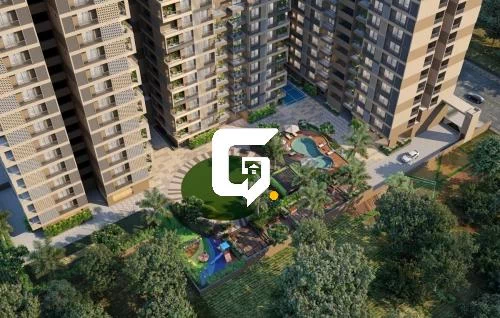
Details
-
Availability3 BHK
-
Type
-
Tower
-
Units
-
Why Pramukh Pearl
- Prestigious project by PSY Group, known for excellence and innovation.
- Prime location in Gandhinagar offering connectivity and convenience.
- World-class amenities designed for a luxurious lifestyle.
- Meticulously planned spaces with modern aesthetics.
- Proximity to essential hubs and serene surroundings.
Details
-
Category:Residential - Flats / Apartments
-
Developer Name:PSY Group
-
Construction Status:Under Construction
-
Project Size:3 Tower - 156 Units
-
No Floor:13
-
Total plot area:1.35 Acres
-
Open area:61 %
-
Approved bank for loans:HDFC,SBI,icici bank
-
Parking type:4 Wheeler Parking, 2 Wheeler Parking, Basement
-
Facing:North East
-
Project Position:2 Side Open
-
Road Connectivity:36 mtr, 18 mtr
-
Current Status:Available
-
Last Updated:2025-02-21
About Pramukh Pearl
Pramukh Pearl is unique, elevated and spectacular living space in the heart of modern - day North Sargasan. this contemporary architectural marvel will truly infuse urbanity and sophistication in the form of art. the punctilious attention to these expensive residences will truly redefine the luxury living standards of the city. exuberant, light-filled living space; spectacular scenic city views from the verandah, adorable king-sized suites and master suites, utility kitchens, the enormously sized entire ground floor of amazing amenities, beautiful landscaping and many other exceptional features will rightly offer an exquisite living experience of pearl. Pramukh Pearl will prove to be a timeless benchmark of its kind.
Rate Card
Pramukh Pearl Price & Floor Plan
| Rooms | 3 |
| Balcony | 2 |
| Bathroom | 3 |
| Built Up Area | 2313 Sq.Ft. 257.0 Sq.Yard Builtup Area 214.9 Sq.Mt. Builtup Area 2313 Sq.Ft. Builtup Area |
| SUBA Area | 2313 Sq.Ft. 257.0 Sq.Yard SUBA Area 214.9 Sq.Mt. SUBA Area 2313 Sq.Ft. SUBA Area |
| Carpet Area | 1341 Sq.Ft. 149.0 Sq.Yard Carpet Area 124.6 Sq.Mt. Carpet Area 1341 Sq.Ft. Carpet Area |
| Price | 90 Lac.* |
Specification
Amenities
Disclaimer
Gandhinagarproperty.com.com is only acting as a medium for providing online advertising services. Gandhinagarproperty.com.com does not in any way facilitate and cannot be deemed to be facilitating sales between developers and the visitors/users of the website. The display of information on Gandhinagarproperty.com.com with respect to a developer or project does not guarantee that the developer / project has registered under the Real Estate (Regulation and Development), 2016 or is compliant with the same. Before deciding to purchase or taking any other action, you are requested to exercise due caution and to independently validate and verify all information about the project. RERA Disclaimer








