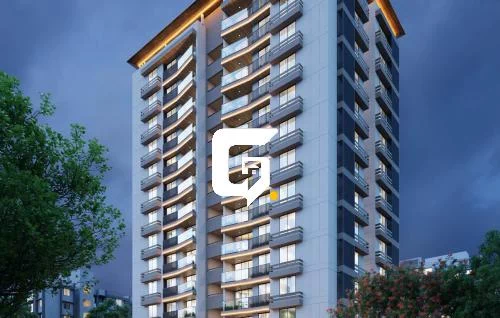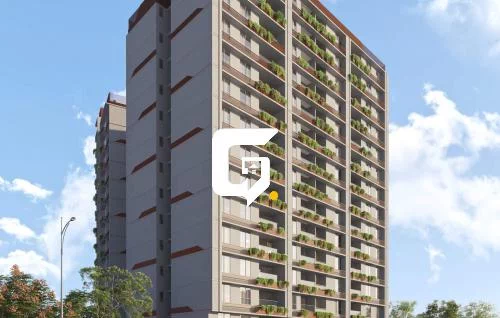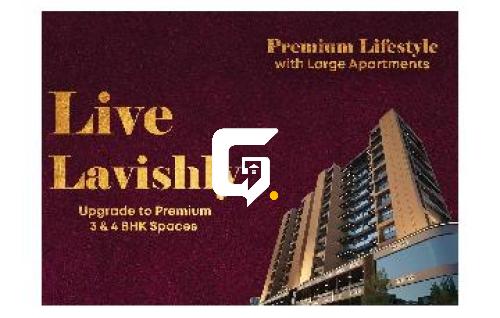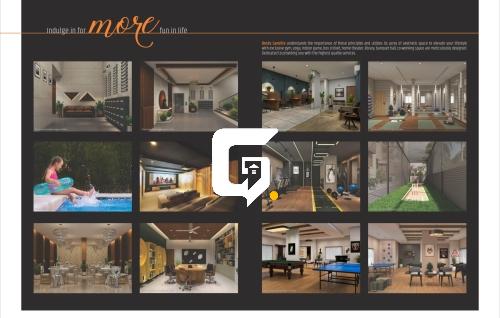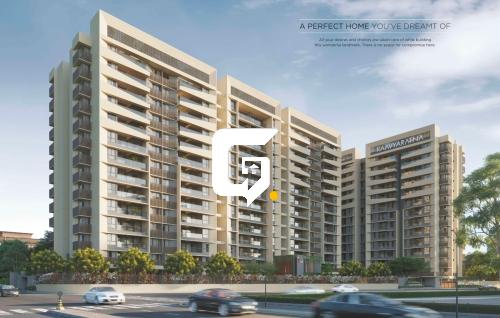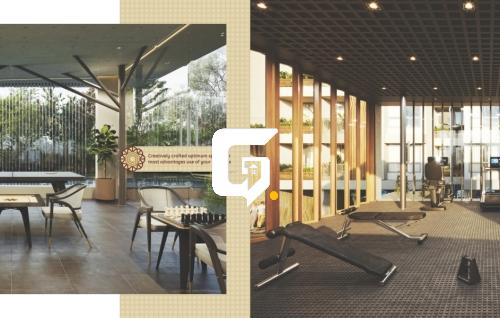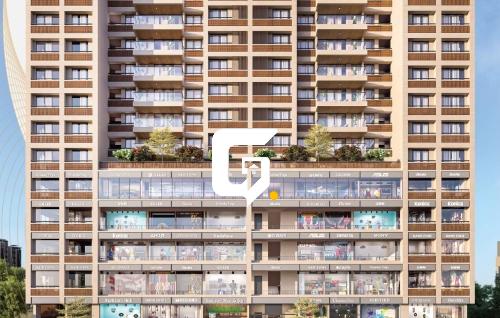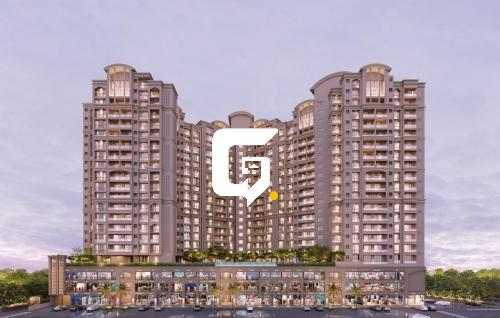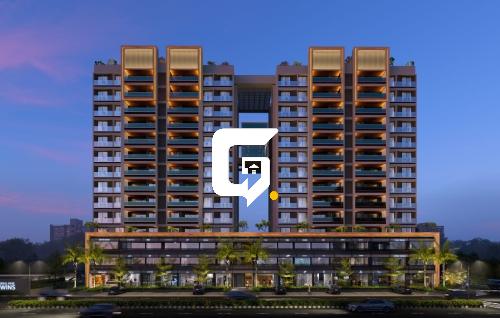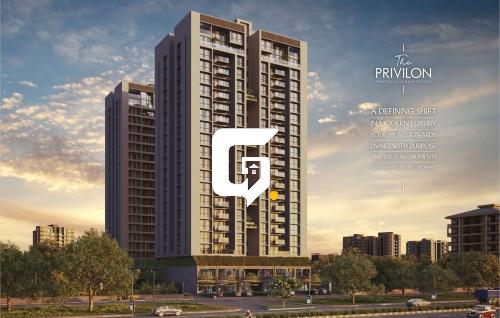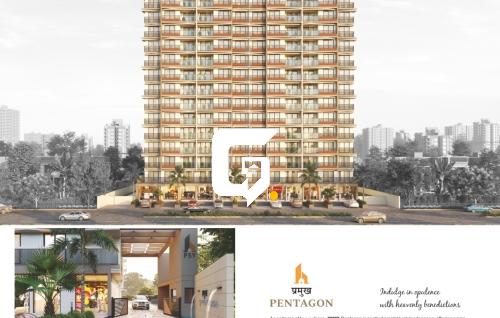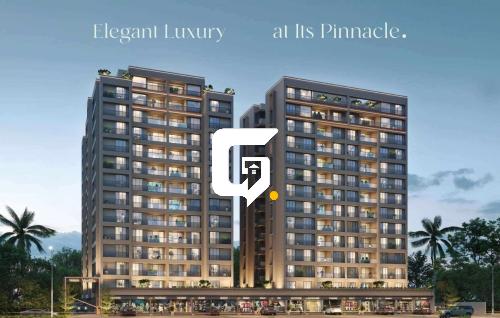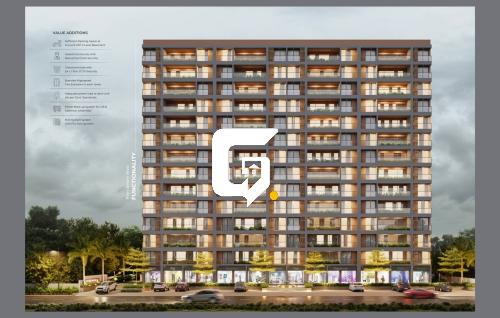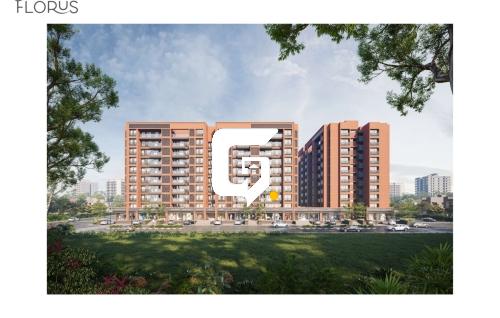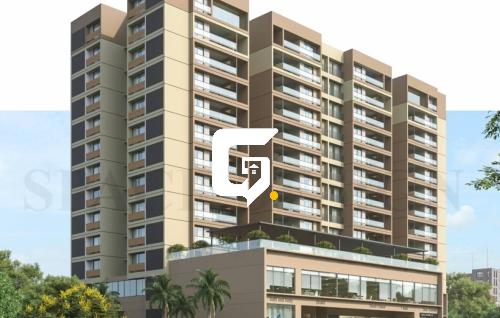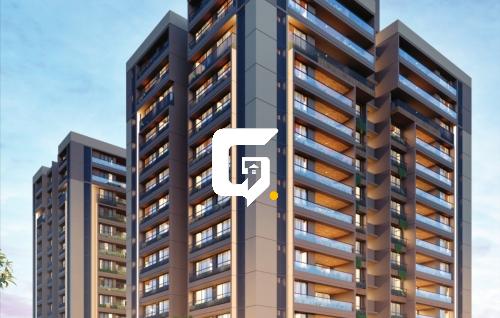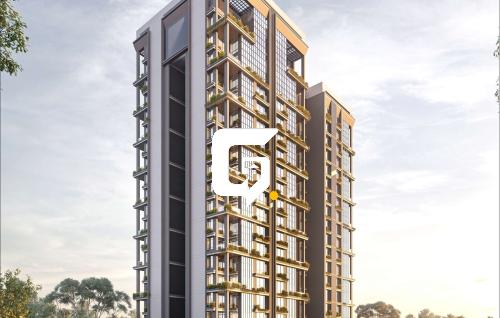PRATISHTHA HEIGHTS
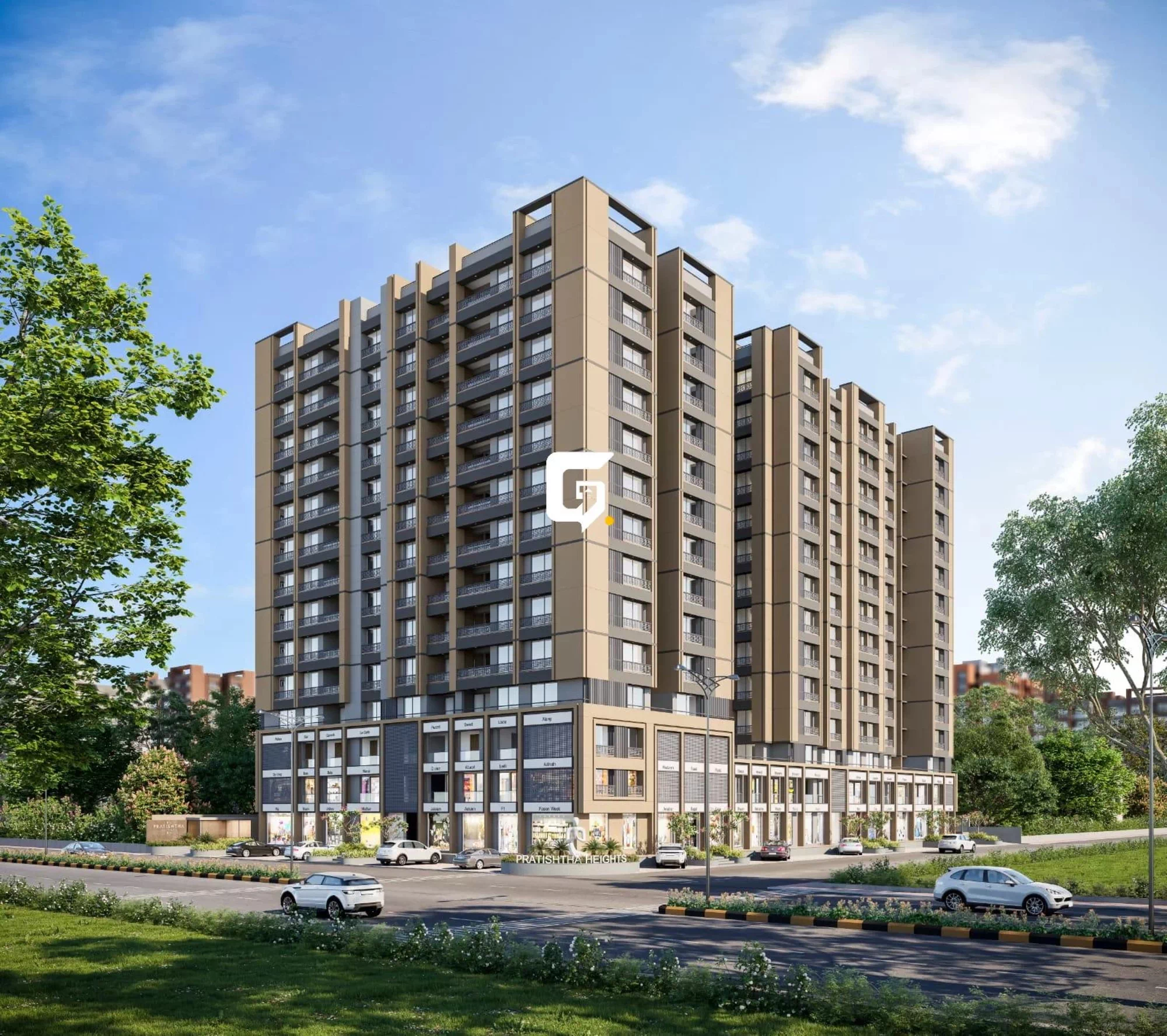
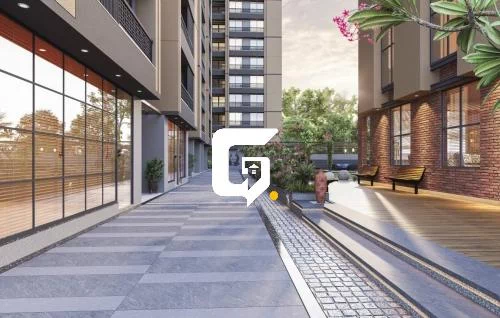
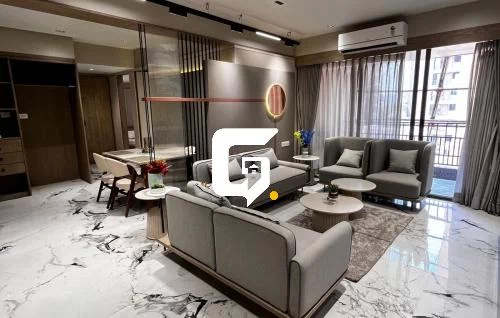
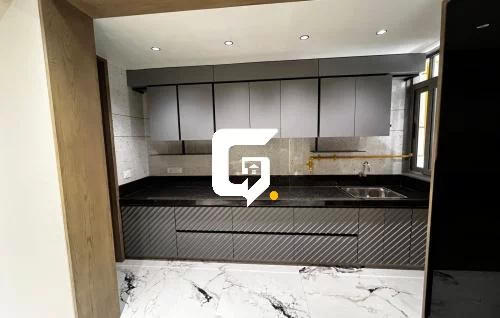
Details
-
Availability2 BHK,3 BHK
-
Type
-
Tower
-
Units
-
Why PRATISHTHA HEIGHTS
- Prime Location: Centrally located with excellent connectivity to Gandhinagar’s key hubs.
- Modern Architecture: Elegant design with attention to detail.
- Lifestyle Amenities: Clubhouse, landscaped gardens, and recreational facilities.
- Crafted by Maruti Group: A trusted name in real estate, known for delivering excellence.
Details
-
Category:Residential - Flats / Apartments
-
Developer Name:MARUTI GROUP
-
Construction Status:Ready Possession
-
Year Built:2020
-
Project Size:3 Tower - 157 Units
-
No Floor:13
-
Open area:40%
-
Approved bank for loans:HDFC,SBI,Axis Bank,icici bank,kotak bank
-
Parking type:4 Wheeler Parking, 2 Wheeler Parking, Basement
-
Facing:East
-
Project Position:2 Side Open
-
Road Connectivity:100 feet
-
Current Status:Available
-
Last Updated:2025-02-18
About PRATISHTHA HEIGHTS
Pratishtha Heights is an iconic project by the renowned Maruti Group, setting a new benchmark in modern living. Strategically located in the heart of Gandhinagar, this development offers a blend of architectural brilliance and lifestyle-enhancing amenities. Designed to cater to your aspirations, Pratishtha Heights reflects the Maruti Group's commitment to quality and excellence. Visit gandhinagarproperty.com to explore this outstanding project and secure your dream home today.
Rate Card
PRATISHTHA HEIGHTS Price & Floor Plan
| Rooms | 2 |
| Balcony | 1 |
| Bathroom | 2 |
| SUBA Area | 1512 - 1647 Sq.Ft. 168.0 - 183.0 Sq.Yard SUBA Area 140.5 - 153.0 Sq.Mt. SUBA Area 1512 - 1647 Sq.Ft. SUBA Area |
| Carpet Area | 648 - 711 Sq.Ft. 72.0 - 79.0 Sq.Yard Carpet Area 60.2 - 66.1 Sq.Mt. Carpet Area 648 - 711 Sq.Ft. Carpet Area |
| Price | Price on Request |
| Rooms | 3 |
| Balcony | 1 |
| Bathroom | 3 |
| SUBA Area | 1944 - 2169 Sq.Ft. 216.0 - 241.0 Sq.Yard SUBA Area 180.6 - 201.5 Sq.Mt. SUBA Area 1944 - 2169 Sq.Ft. SUBA Area |
| Carpet Area | 1107 - 1233 Sq.Ft. 123.0 - 137.0 Sq.Yard Carpet Area 102.8 - 114.5 Sq.Mt. Carpet Area 1107 - 1233 Sq.Ft. Carpet Area |
| Price | Price on Request |
Amenities
Disclaimer
Gandhinagarproperty.com.com is only acting as a medium for providing online advertising services. Gandhinagarproperty.com.com does not in any way facilitate and cannot be deemed to be facilitating sales between developers and the visitors/users of the website. The display of information on Gandhinagarproperty.com.com with respect to a developer or project does not guarantee that the developer / project has registered under the Real Estate (Regulation and Development), 2016 or is compliant with the same. Before deciding to purchase or taking any other action, you are requested to exercise due caution and to independently validate and verify all information about the project. RERA Disclaimer






