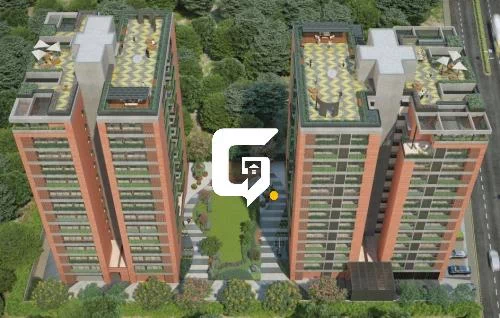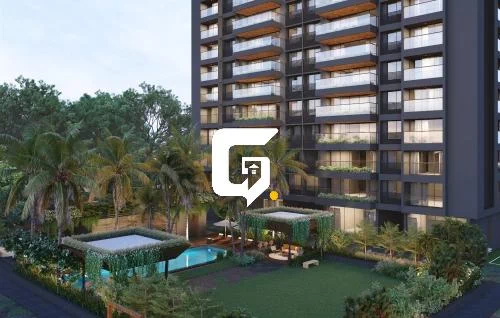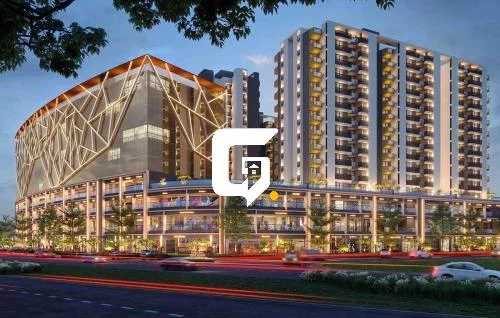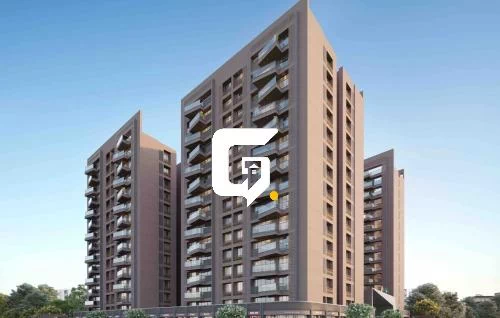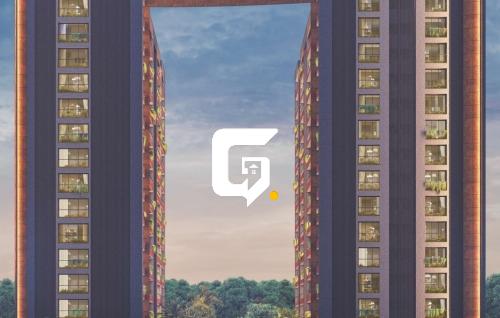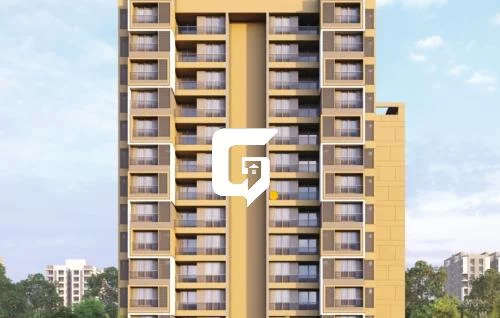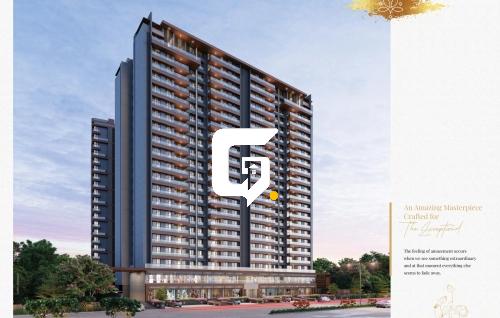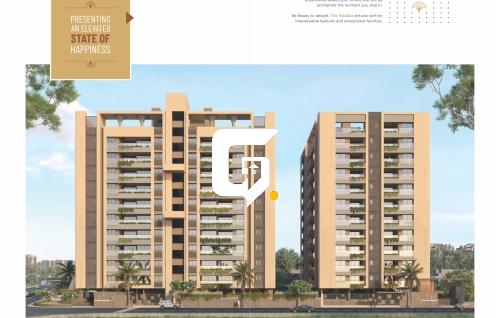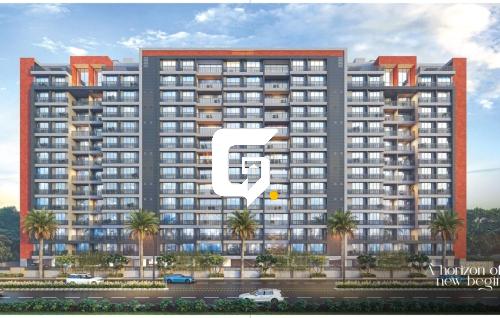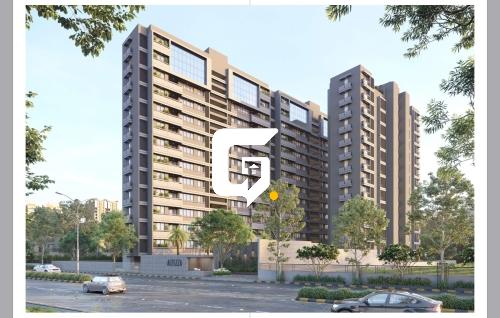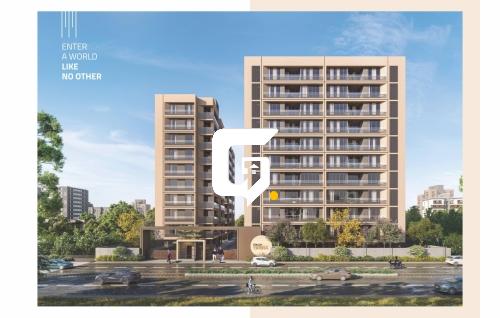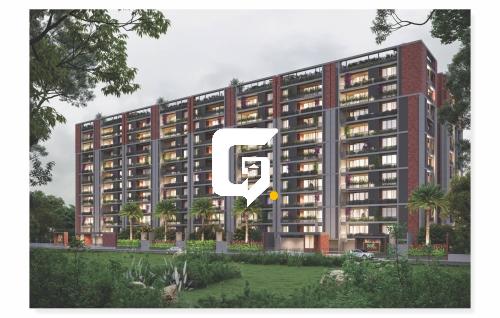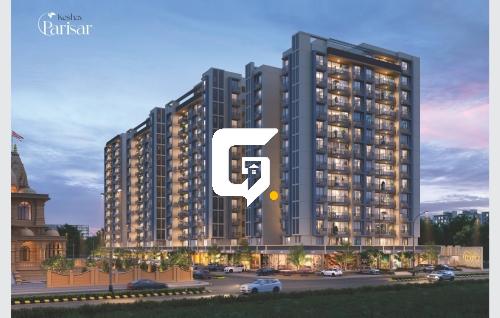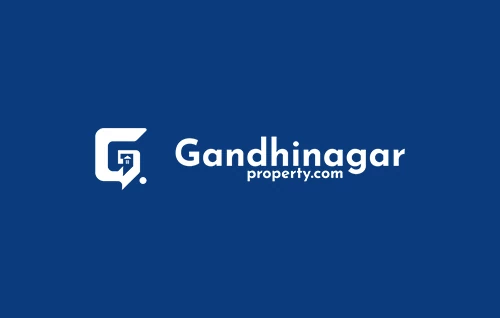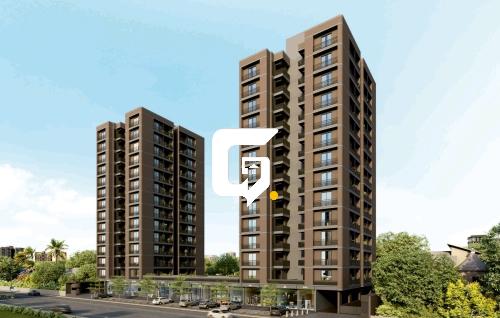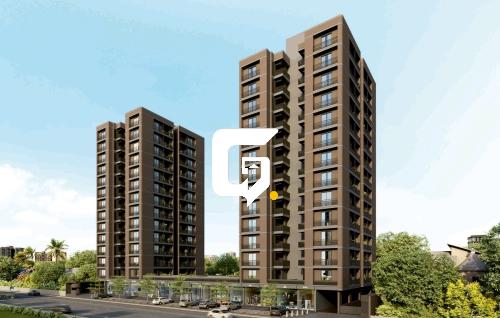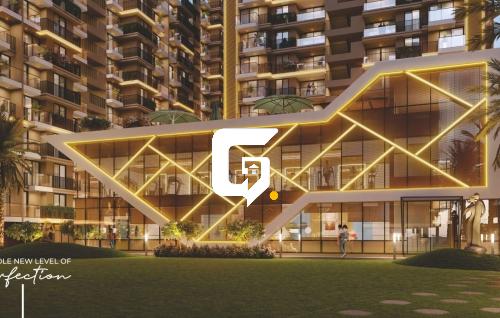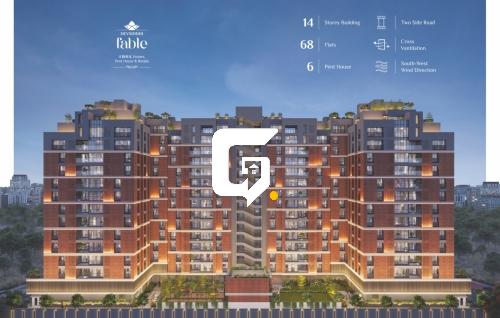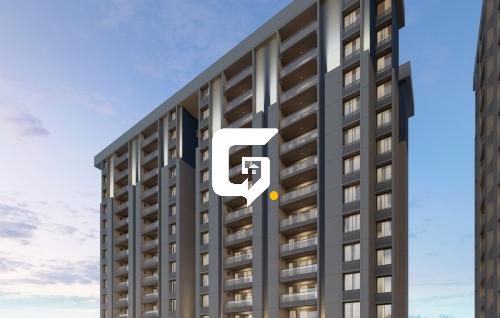RIVANTA VIBGYOR
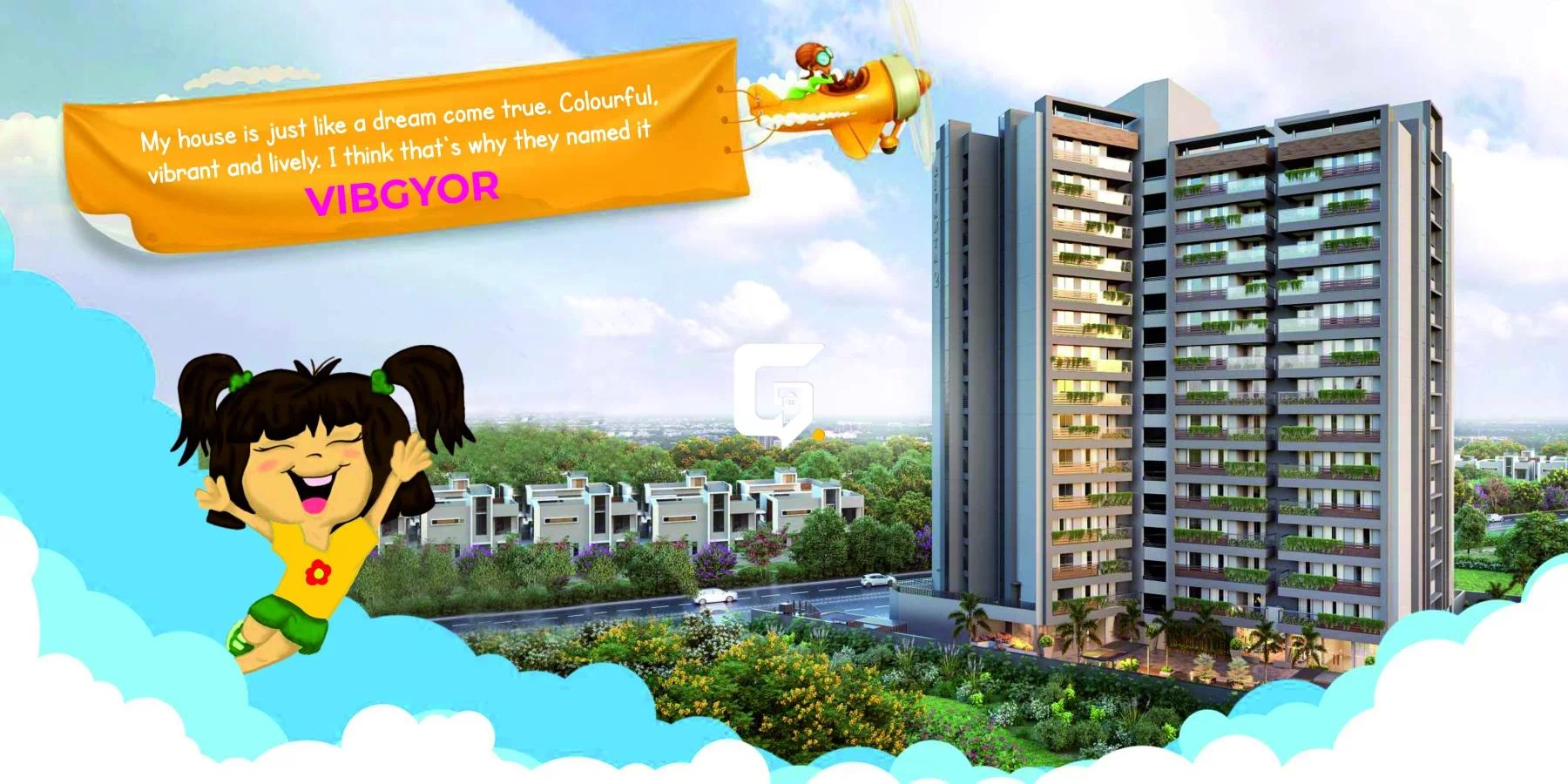
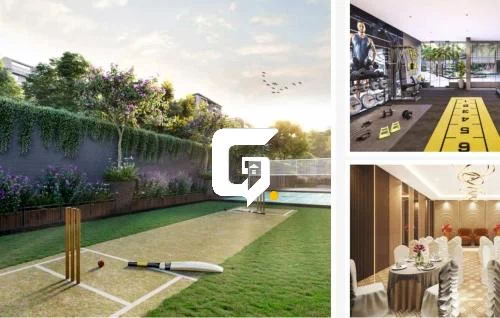
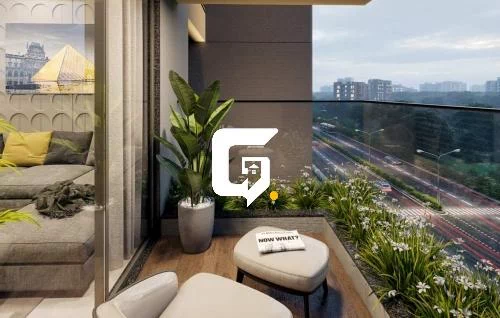
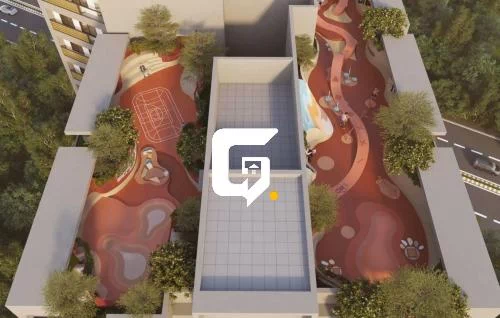
Details
-
Availability2 BHK
-
PossessionDec, 2025
-
Type
-
Tower
-
Units
-
Why RIVANTA VIBGYOR
- Developed by the renowned Pramukh Omkar Group, ensuring quality and trust.
- Vibrant architectural design with premium materials and finishes.
- Strategically located for excellent connectivity to Gandhinagar’s key areas.
- Exclusive amenities designed for modern and luxurious living.
- Explore full details and listings at gandhinagarproperty.com.
Details
-
Category:Residential - Flats / Apartments
-
Developer Name:Pramukh Omkar Group
-
Construction Status:Under Construction
-
Possession By:Dec, 2025
-
Project Size:2 Tower - 107 Units
-
No Floor:14
-
Total plot area:2600 Sq Yard
-
Open area:60 %
-
Approved bank for loans:HDFC,SBI,Axis Bank,icici bank,kotak
-
Parking type:4 Wheeler Parking, 2 Wheeler Parking, Basement
-
Facing:East
-
Project Position:1 Side Open
-
Road Connectivity:80 feet
-
Current Status:Available
-
Last Updated:2025-01-04
About RIVANTA VIBGYOR
RIVANTA VIBGYOR by Pramukh Omkar Group is a stunning new project redefining modern living in Gandhinagar. With its vibrant architecture, premium features, and exceptional amenities, this development offers a unique blend of comfort and style. Strategically located to provide convenience and connectivity, RIVANTA VIBGYOR is the perfect choice for those seeking a luxurious lifestyle. Explore this remarkable project on gandhinagarproperty.com and make your dream home a reality.
Rate Card
RIVANTA VIBGYOR Price & Floor Plan
| Rooms | 2 |
| Balcony | 1 |
| Bathroom | 2 |
| SUBA Area | 1593 - 1530 Sq.Ft. 177.0 - 170.0 Sq.Yard SUBA Area 148.0 - 142.1 Sq.Mt. SUBA Area 1593 - 1530 Sq.Ft. SUBA Area |
| Carpet Area | 873 - 837 Sq.Ft. 97.0 - 93.0 Sq.Yard Carpet Area 81.1 - 77.8 Sq.Mt. Carpet Area 873 - 837 Sq.Ft. Carpet Area |
| Price | Price on Request |
Amenities
Disclaimer
Gandhinagarproperty.com.com is only acting as a medium for providing online advertising services. Gandhinagarproperty.com.com does not in any way facilitate and cannot be deemed to be facilitating sales between developers and the visitors/users of the website. The display of information on Gandhinagarproperty.com.com with respect to a developer or project does not guarantee that the developer / project has registered under the Real Estate (Regulation and Development), 2016 or is compliant with the same. Before deciding to purchase or taking any other action, you are requested to exercise due caution and to independently validate and verify all information about the project. RERA Disclaimer





