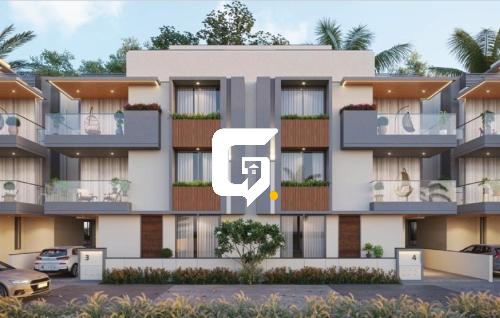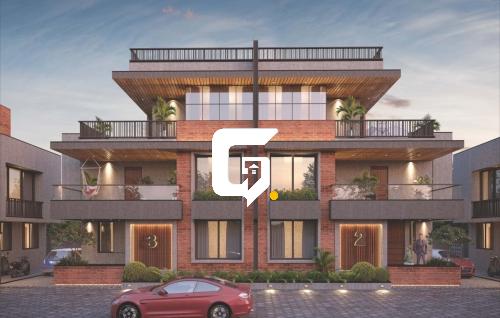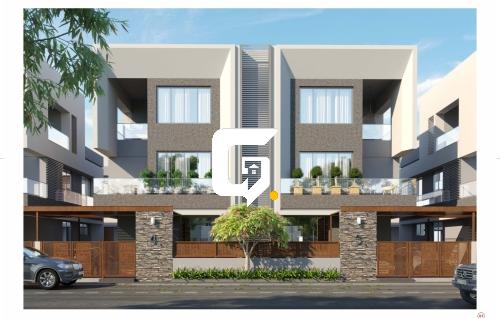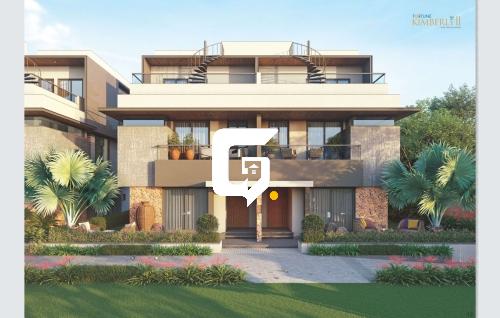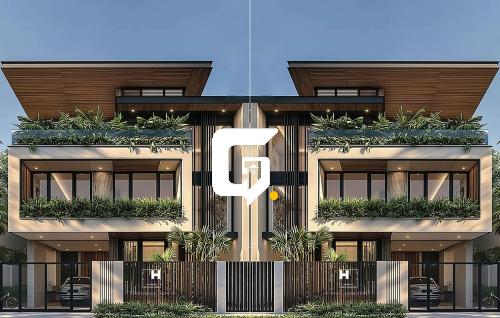SAAMARTH POSHVILLE
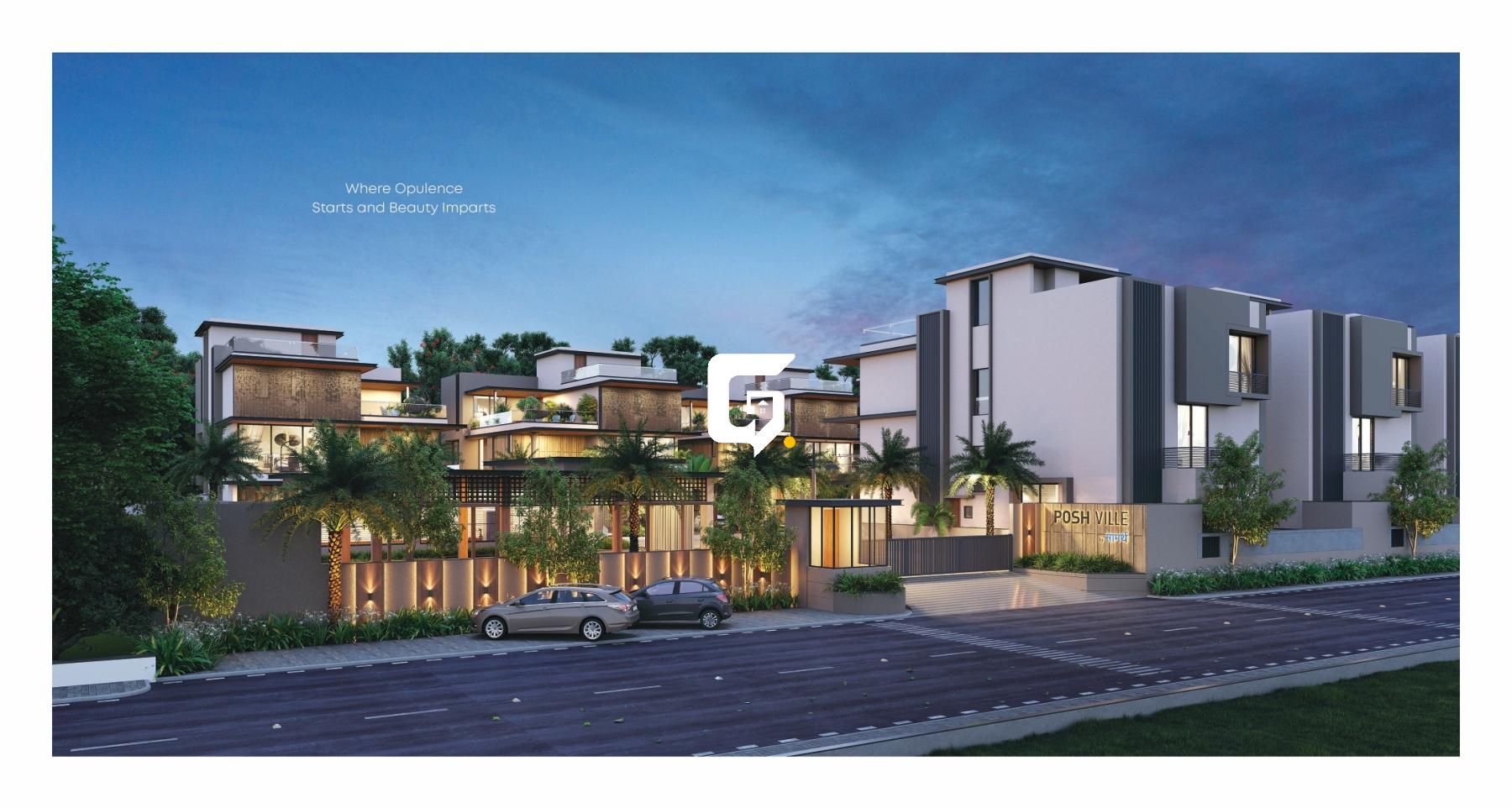
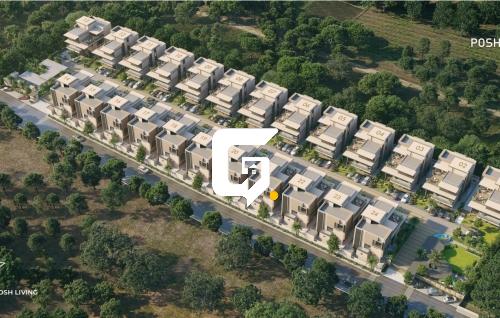
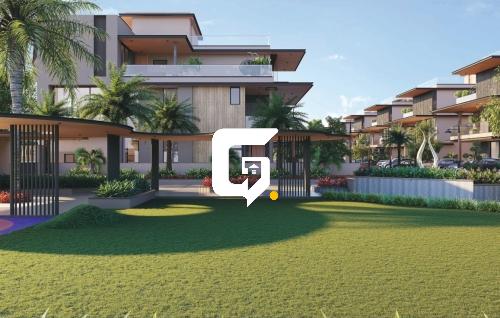
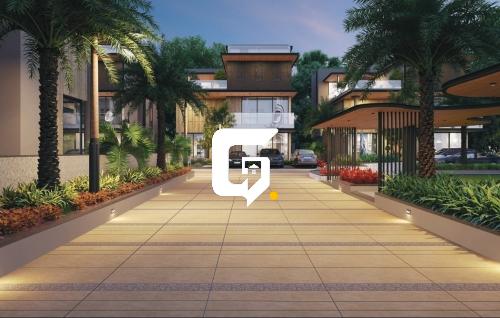
Details
-
AvailabilityVilla & Bungalow
-
PossessionDec, 2025
-
Type
-
-
Units
-
Why SAAMARTH POSHVILLE
- Premium 4 BHK Bungalows in Gandhinagar
- Developed by Samarth Group, a renowned real estate developer
- Located in a prime area with excellent connectivity
- Contemporary architectural design with spacious interiors
- Private landscaped gardens for a serene living experience
- Clubhouse with modern amenities, gym, and indoor games
- High-end security with CCTV surveillance & gated community
- Ample car parking and visitor parking space
- Eco-friendly design with rainwater harvesting and solar energy utilization
Details
-
Category:Residential - Bunglows
-
Developer Name:SAAMARTH
-
Construction Status:Under Construction
-
Possession By:Dec, 2025
-
Parking type:4 Wheeler Parking, 2 Wheeler Parking, Covered Parking, Basement
-
Facing:East
-
Project Position:4 Side Open
-
Road Connectivity:40 feet
-
Current Status:Available
-
Last Updated:2025-02-21
About SAAMARTH POSHVILLE
Welcome to Samarth Poshville, a premium bungalow project by Samarth Group, designed to offer an unparalleled luxury living experience in Gandhinagar. Nestled in a prime location, Samarth Poshville features exquisite 4 BHK bungalows with modern architecture, spacious interiors, and private gardens.
This gated community is equipped with state-of-the-art amenities, including a clubhouse, landscaped gardens, a well-equipped gym, and top-tier security. Whether you seek a peaceful retreat or a vibrant lifestyle, Samarth Poshville offers the perfect blend of comfort and elegance.
Explore this prestigious project exclusively on gandhinagarproperty.com and make your dream home a reality!
Rate Card
Specification
- Premium Italian marble flooring in the living and dining areas
- Wooden flooring in master bedrooms
- Anti-skid vitrified tiles in bathrooms and kitchen
- High-quality wooden main doors with premium finishing
- UPVC windows with soundproof and heat-resistant technology
- Modular kitchen with granite countertops
- Stainless steel sink with premium fittings
Amenities
Floorplan
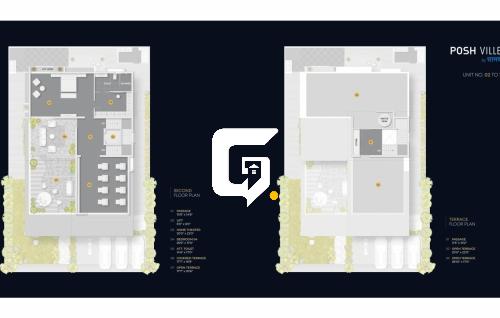
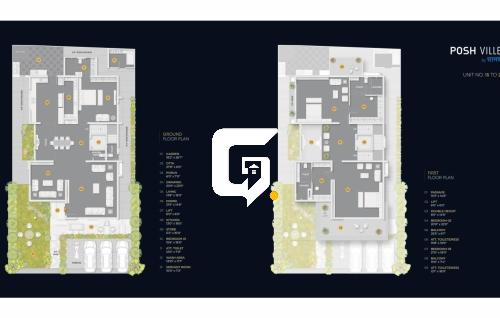
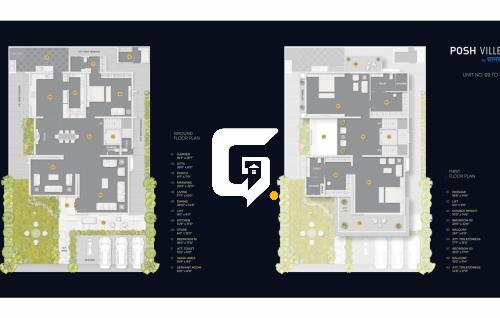
Disclaimer
Gandhinagarproperty.com.com is only acting as a medium for providing online advertising services. Gandhinagarproperty.com.com does not in any way facilitate and cannot be deemed to be facilitating sales between developers and the visitors/users of the website. The display of information on Gandhinagarproperty.com.com with respect to a developer or project does not guarantee that the developer / project has registered under the Real Estate (Regulation and Development), 2016 or is compliant with the same. Before deciding to purchase or taking any other action, you are requested to exercise due caution and to independently validate and verify all information about the project. RERA Disclaimer




