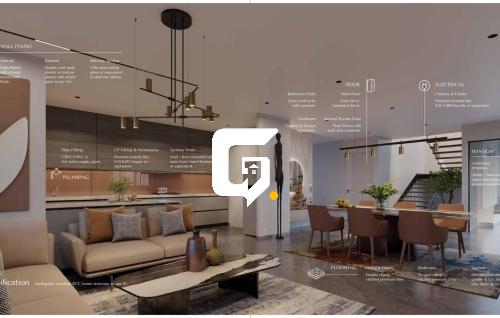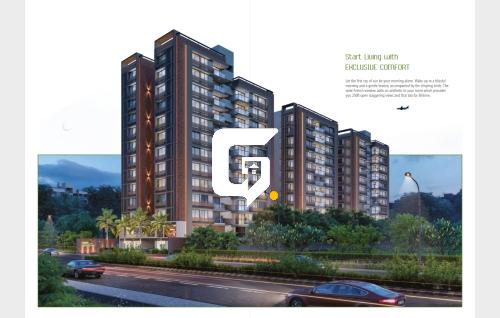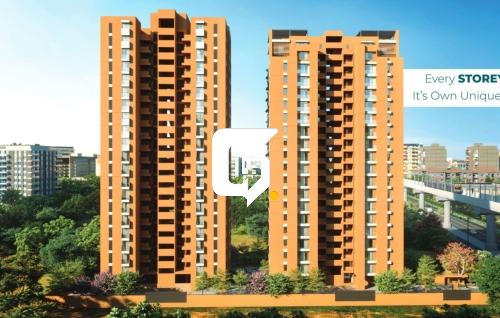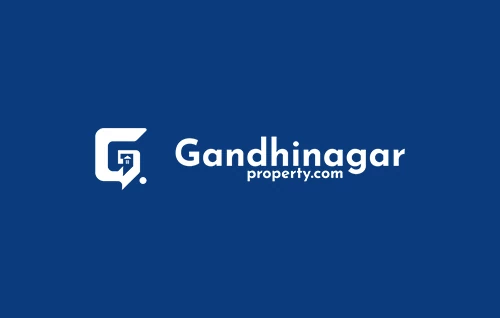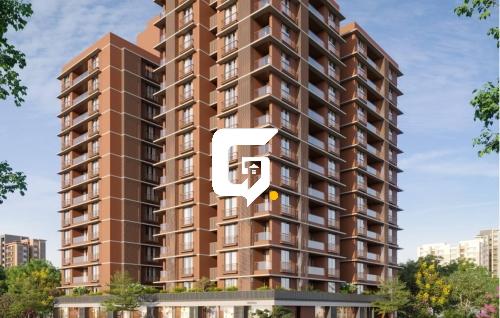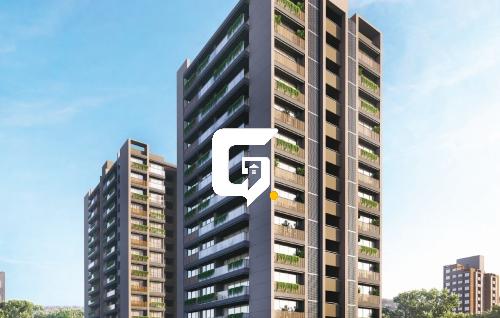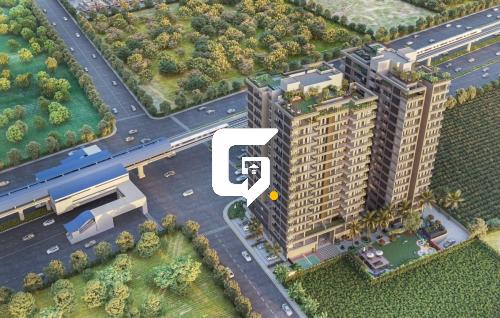Safal Bliss
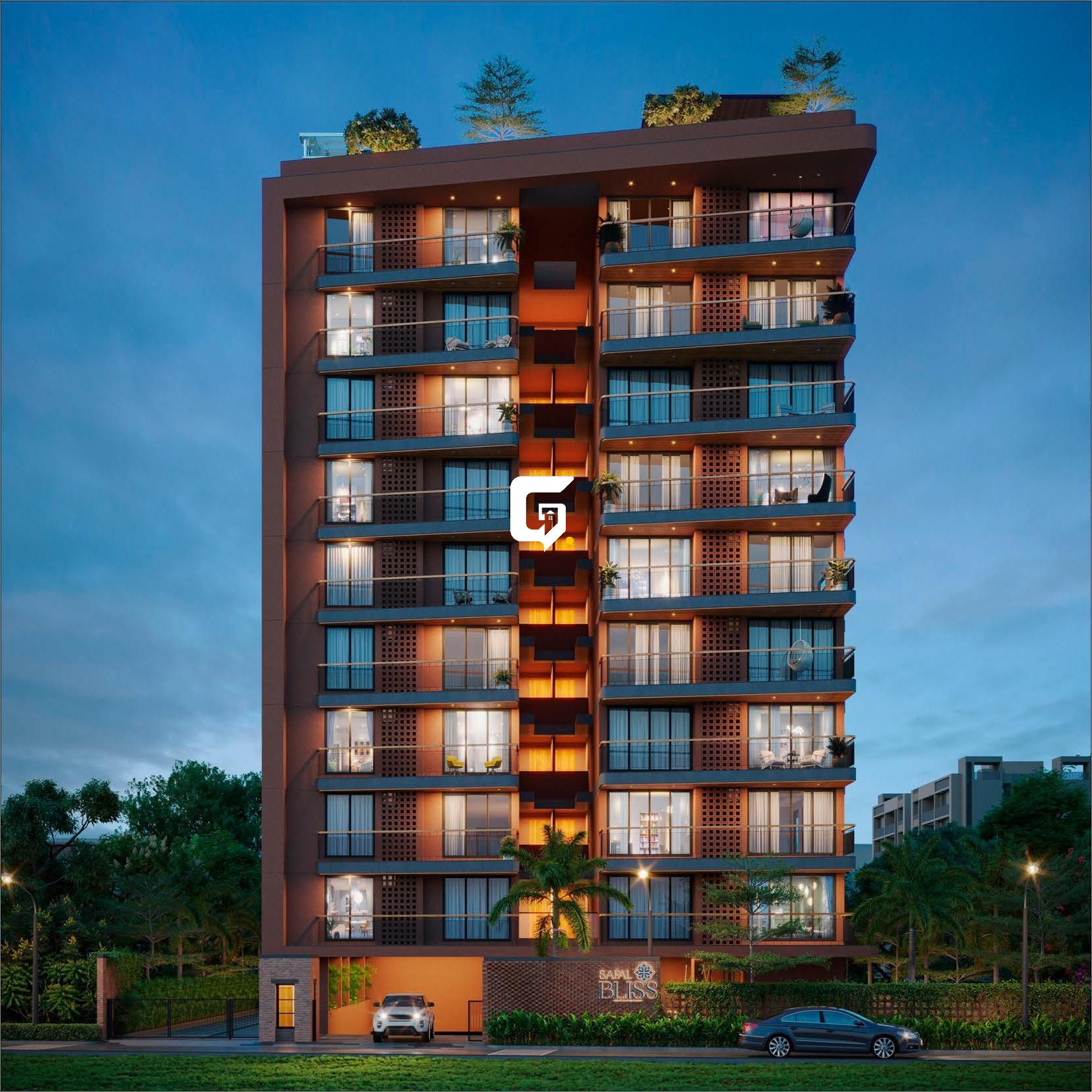
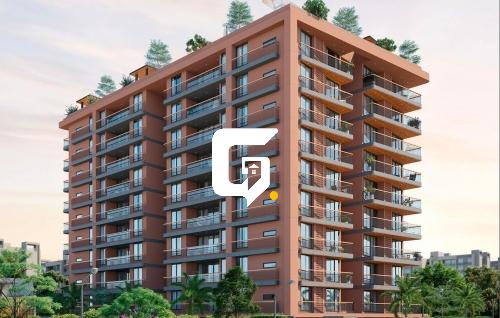
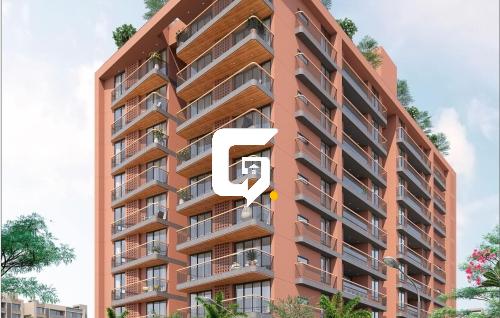
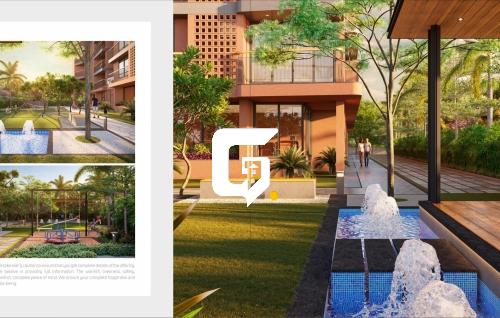
Details
-
Availability4 BHK
-
Type
-
Tower
-
Units
-
Why Safal Bliss
- Eco-Friendly Design with rainwater harvesting and solar lighting
- Premium 4 BHK Apartments with modern architecture
- Located in Gandhinagar’s Prime Area with seamless connectivity
- Spacious Interiors with high-quality finishes and fittings
- State-of-the-Art Amenities: Swimming pool, gym, landscaped gardens, clubhouse
- 24x7 Security & CCTV Surveillance for a safe living environment
- Proximity to Schools, Hospitals, Shopping Malls, and Business Hubs
- Ample Parking Space and visitor-friendly infrastructure
Details
-
Category:Residential - Flats / Apartments
-
Construction Status:Ready Possession
-
Year Built:2022
-
Project Size:1 Tower - 36 Units
-
No Floor:9
-
Parking type:4 Wheeler Parking, 2 Wheeler Parking, Covered Parking, Basement
-
Facing:East
-
Project Position:2 Side Open
-
Road Connectivity:40 feet
-
Current Status:Available
-
Last Updated:2025-01-25
About Safal Bliss
Safal Bliss by SAFAL GROUP is a premium residential project in Gandhinagar, designed for those seeking a modern lifestyle with luxury and comfort. Offering 4 BHK apartments, the project features top-tier amenities like a swimming pool, gym, landscaped gardens, a well-equipped clubhouse, and 24x7 security. Strategically located, Safal Bliss ensures seamless connectivity to schools, hospitals, shopping centers, and business hubs. Visit GandhinagarProperty.com to explore pricing, floor plans, and more details.
Rate Card
Safal Bliss Price & Floor Plan
| Rooms | 4 |
| Balcony | 1 |
| Bathroom | 4 |
| SUBA Area | 4122 Sq.Ft. 458.0 Sq.Yard SUBA Area 382.9 Sq.Mt. SUBA Area 4122 Sq.Ft. SUBA Area |
| Price | 2.1 Cr.* |
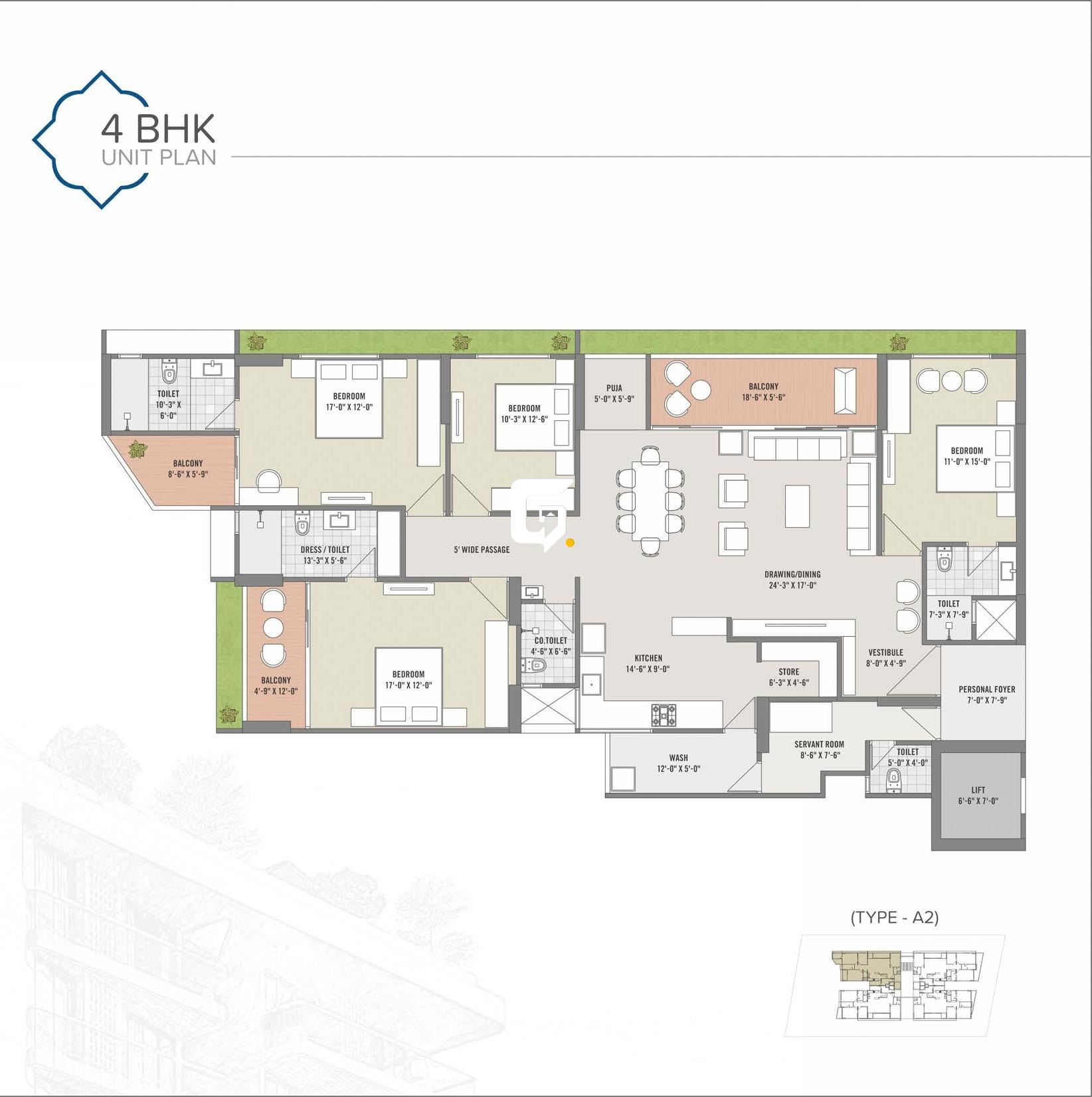
Specification
- Flooring: Vitrified tiles in bedrooms & living areas, anti-skid tiles in bathrooms & balconies
- Kitchen: Granite countertop, modular fittings, stainless steel sink
- Bathroom: Branded CP fittings, premium sanitaryware
- Doors & Windows: Teakwood main door, UPVC windows with mosquito mesh
- Walls & Paint: Smooth putty finish with high-quality emulsion paint
- Electrical: Branded modular switches, concealed wiring, 24x7 power backup for common areas
- Plumbing & Water Supply: Concealed plumbing, 24x7 water supply with borewell & municipal water connection
- Security: CCTV cameras, intercom facility, security personnel at entry & exit
Amenities
Floorplan
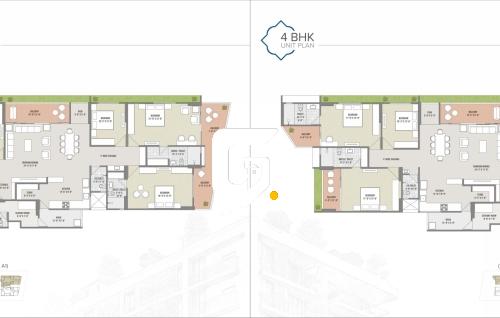
Disclaimer
Gandhinagarproperty.com.com is only acting as a medium for providing online advertising services. Gandhinagarproperty.com.com does not in any way facilitate and cannot be deemed to be facilitating sales between developers and the visitors/users of the website. The display of information on Gandhinagarproperty.com.com with respect to a developer or project does not guarantee that the developer / project has registered under the Real Estate (Regulation and Development), 2016 or is compliant with the same. Before deciding to purchase or taking any other action, you are requested to exercise due caution and to independently validate and verify all information about the project. RERA Disclaimer





