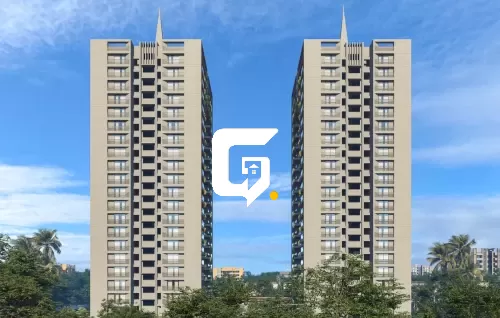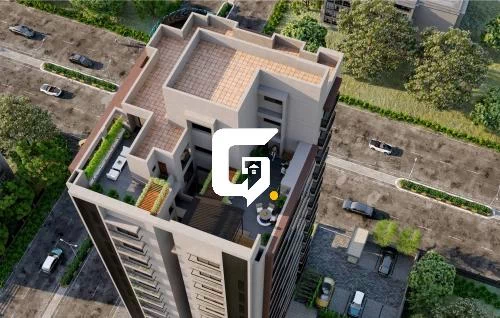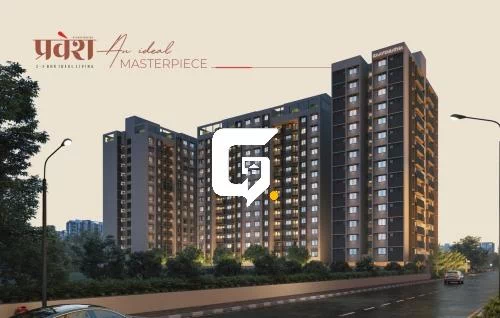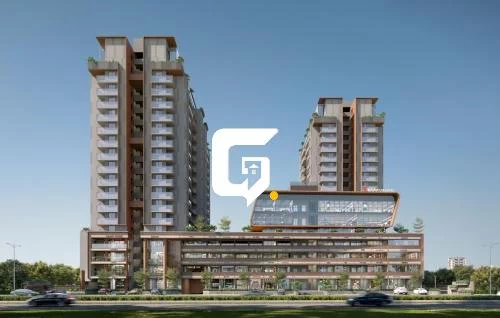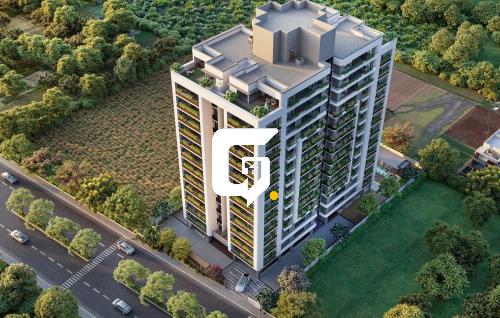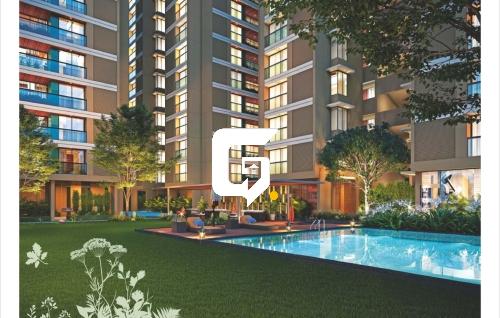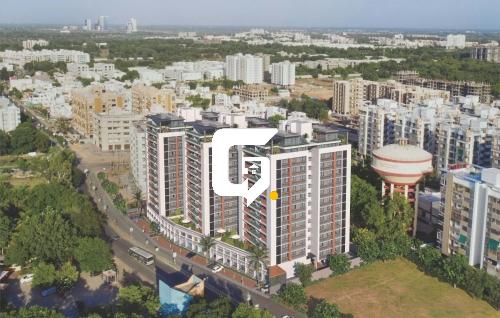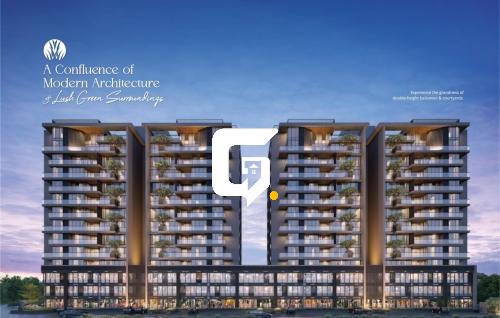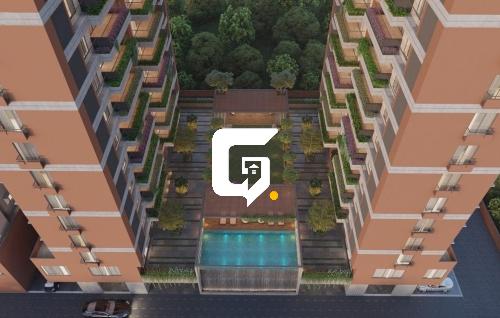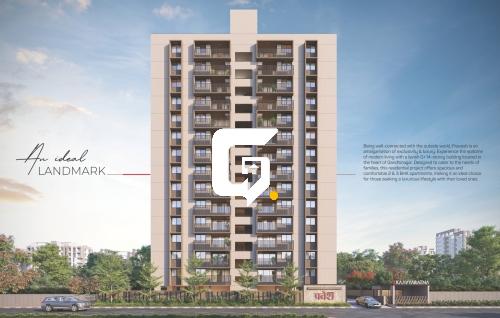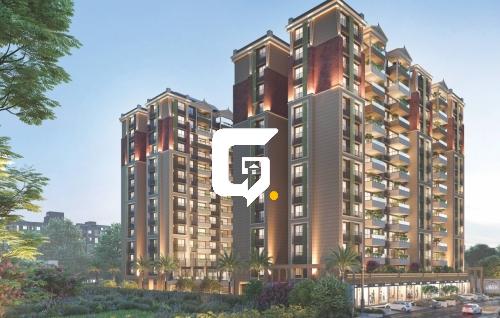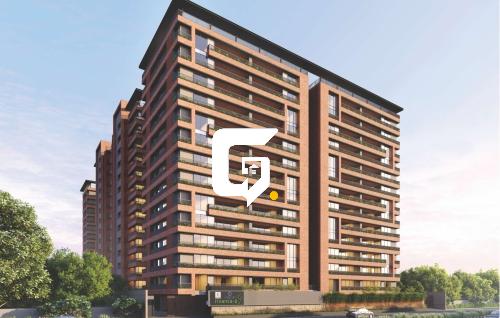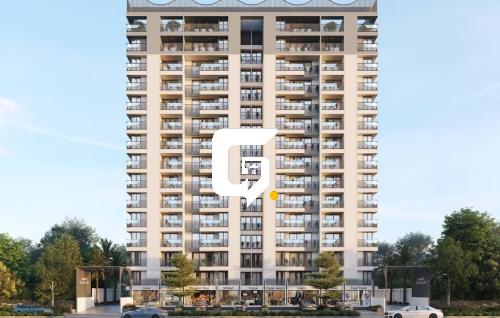SANSKRUTI
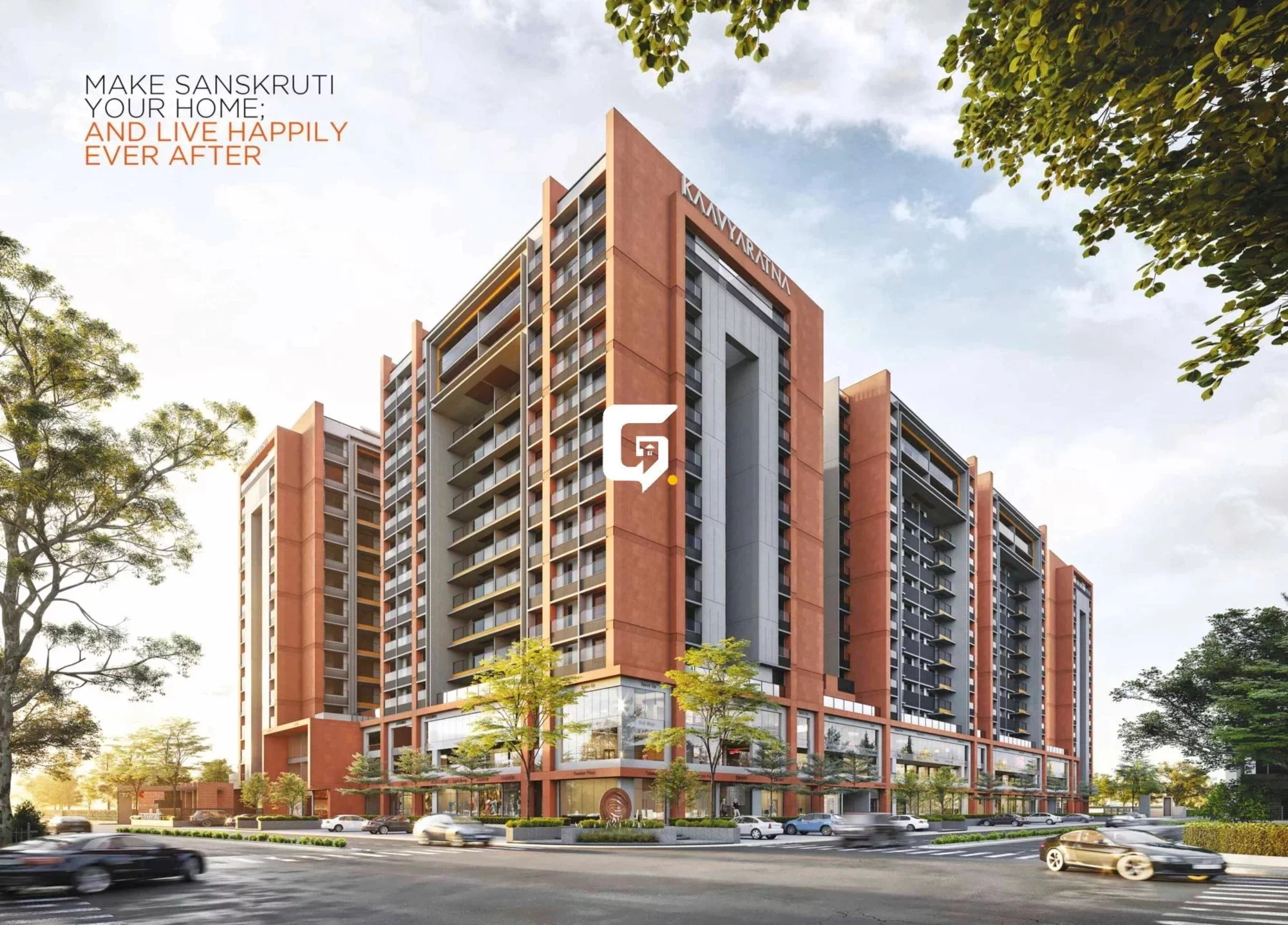
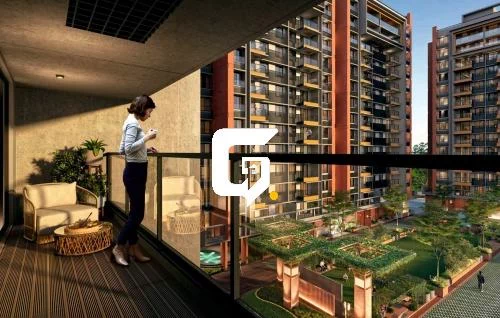
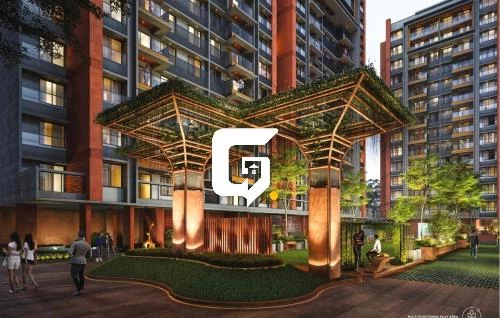
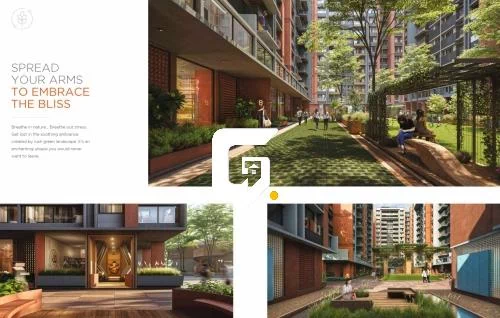
Details
-
Availability2 BHK,3 BHK,4 BHK
-
Type
-
Tower
-
Units
-
Why SANSKRUTI
- Designed and developed by the reputed Kaavyaratna Group
- Prime location in Gandhinagar with excellent connectivity
- Contemporary architecture with a blend of tradition and modernity
- Eco-friendly design and sustainable living spaces
- Premium lifestyle amenities tailored for comfort and convenience
- Transparent dealings and quality assurance by Kaavyaratna Group
Details
-
Category:Residential - Flats / Apartments
-
Developer Name:KAAVYARATNA GROUP
-
Construction Status:Ready Possession
-
Year Built:2020
-
Project Size:8 Tower - 398 Units
-
No Floor:13
-
Total plot area:8 Bigha
-
Open area:40%
-
Approved bank for loans:HDFC,SBI,Axis Bank,icici bank,Kotak Mahindra Bank
-
Parking type:4 Wheeler Parking, 2 Wheeler Parking, Basement
-
Facing:East
-
Project Position:3 Side Open
-
Road Connectivity:60 feet
-
Current Status:Available
-
Last Updated:2025-02-26
About SANSKRUTI
Welcome to SANSKRUTI, an exceptional residential project by the renowned Kaavyaratna Group, offering unparalleled lifestyle amenities and architectural elegance. Nestled in the heart of Gandhinagar, this project perfectly blends modern living with cultural heritage. Explore your dream home today on gandhinagarproperty.com, the trusted platform for premium properties. Discover why Kaavyaratna Group is synonymous with trust and excellence in real estate development.
Rate Card
SANSKRUTI Price & Floor Plan
| Rooms | 2 |
| Balcony | 1 |
| Bathroom | 2 |
| SUBA Area | 1494 - 1548 Sq.Ft. 166.0 - 172.0 Sq.Yard SUBA Area 138.8 - 143.8 Sq.Mt. SUBA Area 1494 - 1548 Sq.Ft. SUBA Area |
| Carpet Area | 819 - 855 Sq.Ft. 91.0 - 95.0 Sq.Yard Carpet Area 76.1 - 79.4 Sq.Mt. Carpet Area 819 - 855 Sq.Ft. Carpet Area |
| Price | Price on Request |
| Rooms | 3 |
| Balcony | 1 |
| Bathroom | 3 |
| SUBA Area | 1935 - 2070 Sq.Ft. 215.0 - 230.0 Sq.Yard SUBA Area 179.8 - 192.3 Sq.Mt. SUBA Area 1935 - 2070 Sq.Ft. SUBA Area |
| Carpet Area | 1062 - 1134 Sq.Ft. 118.0 - 126.0 Sq.Yard Carpet Area 98.7 - 105.4 Sq.Mt. Carpet Area 1062 - 1134 Sq.Ft. Carpet Area |
| Price | Price on Request |
| Rooms | 4 |
| Balcony | 1 |
| Bathroom | 4 |
| SUBA Area | 2745 Sq.Ft. 305.0 Sq.Yard SUBA Area 255.0 Sq.Mt. SUBA Area 2745 Sq.Ft. SUBA Area |
| Carpet Area | 1512 Sq.Ft. 168.0 Sq.Yard Carpet Area 140.5 Sq.Mt. Carpet Area 1512 Sq.Ft. Carpet Area |
| Price | Price on Request |
Specification
Amenities
Disclaimer
Gandhinagarproperty.com.com is only acting as a medium for providing online advertising services. Gandhinagarproperty.com.com does not in any way facilitate and cannot be deemed to be facilitating sales between developers and the visitors/users of the website. The display of information on Gandhinagarproperty.com.com with respect to a developer or project does not guarantee that the developer / project has registered under the Real Estate (Regulation and Development), 2016 or is compliant with the same. Before deciding to purchase or taking any other action, you are requested to exercise due caution and to independently validate and verify all information about the project. RERA Disclaimer






