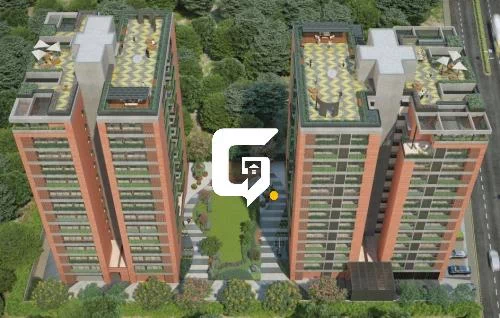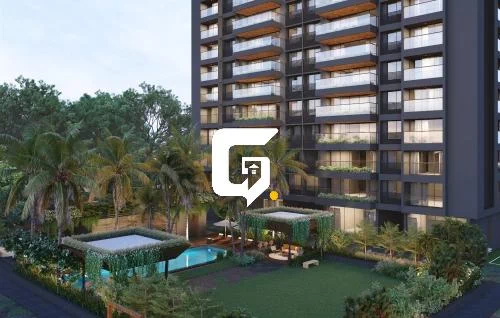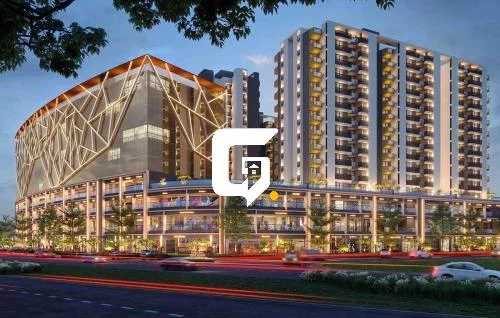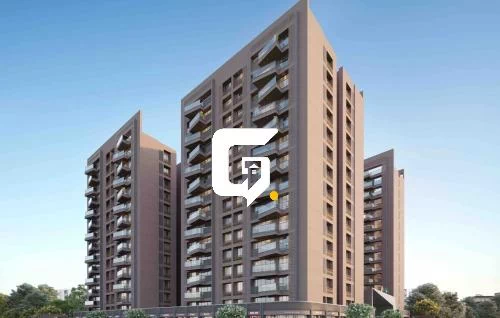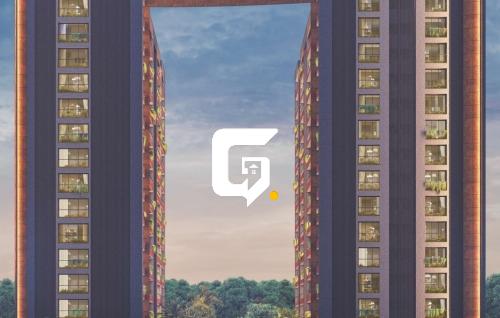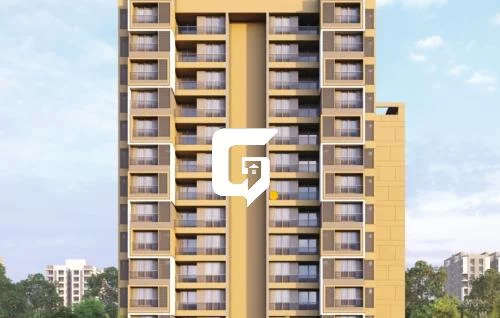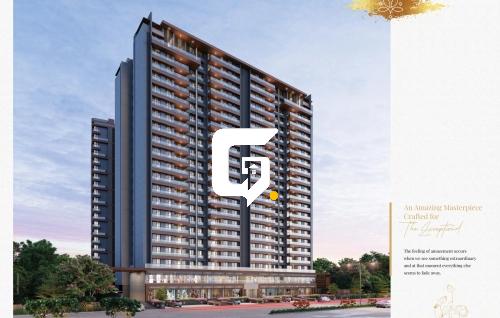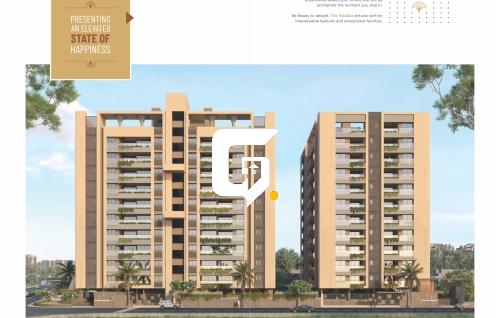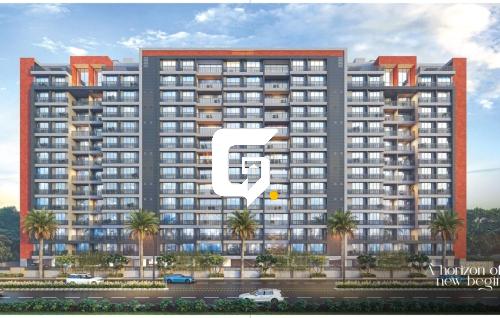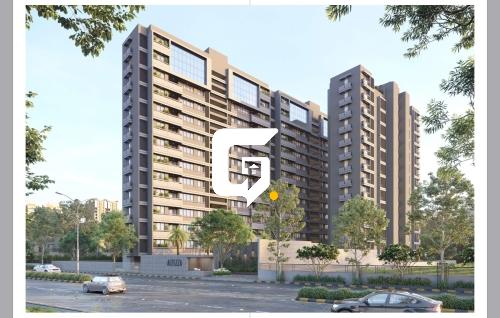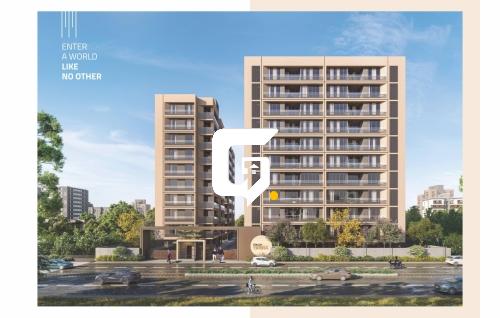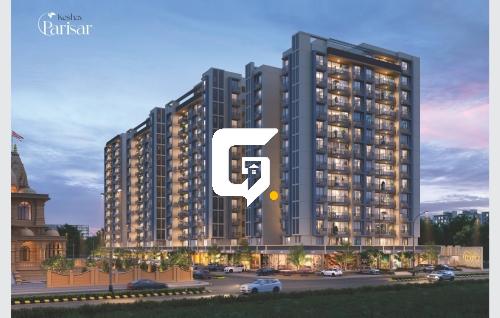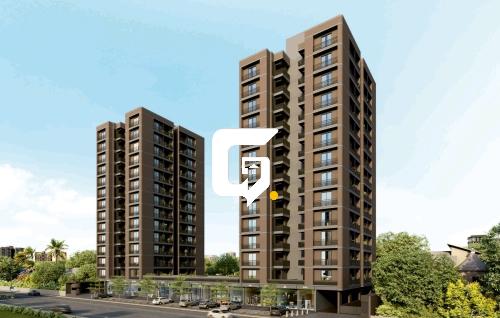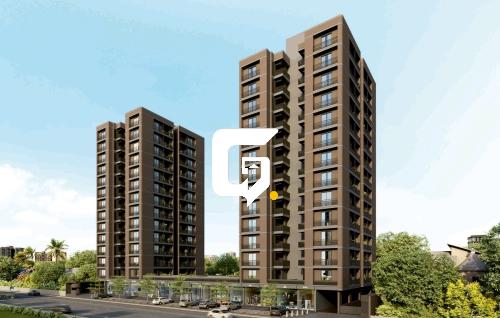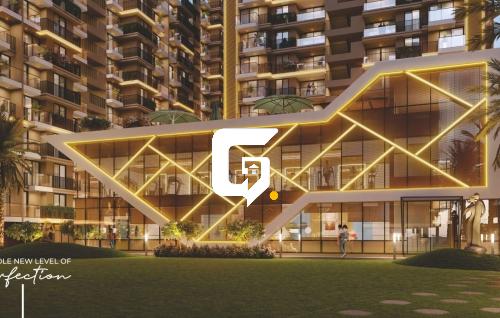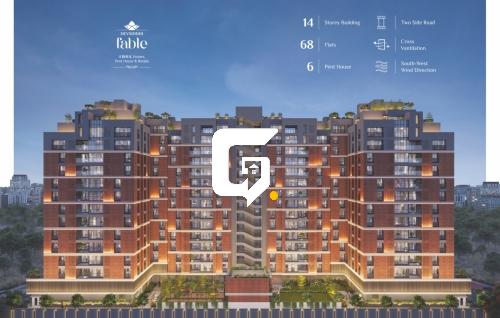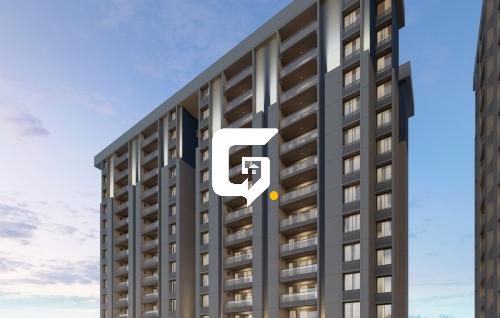Sargam Sarita
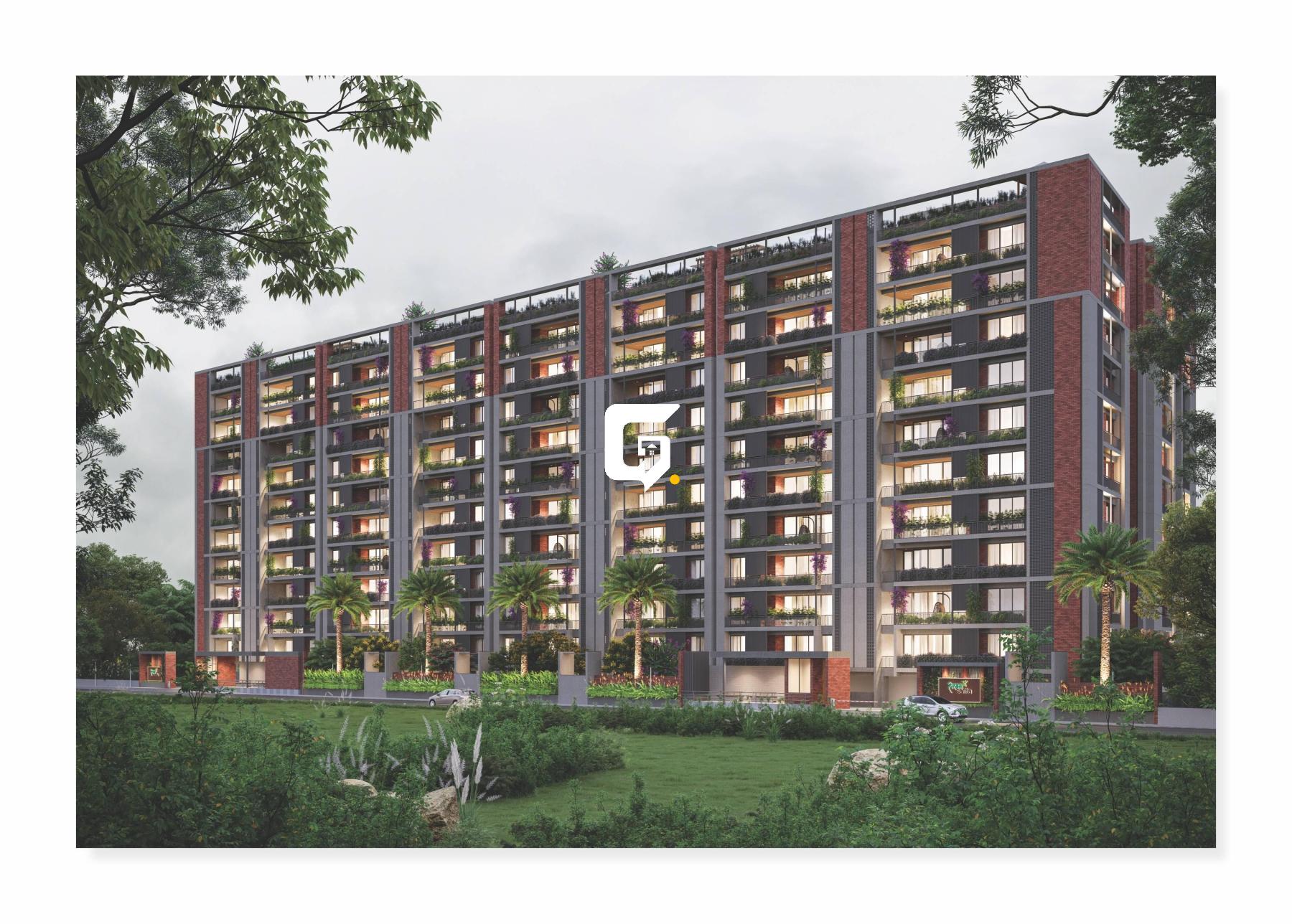
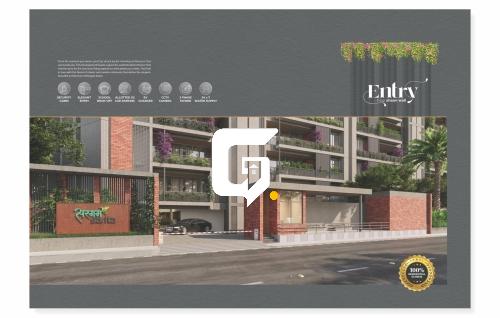
Details
-
Availability3 BHK,4 BHK
-
PossessionDec, 2025
-
Type
-
Tower
-
-
Why Sargam Sarita
Details
-
Category:Residential - Flats / Apartments
-
Developer Name:Sargam
-
Construction Status:Under Construction
-
Possession By:Dec, 2025
-
Project Size:3 Tower
-
No Floor:10
-
Approved bank for loans:HDFC,SBI,Bank Of Baroda,Bank of India
-
Parking type:4 Wheeler Parking, 2 Wheeler Parking, Covered Parking, Basement
-
Facing:North
-
Project Position:3 Side Open
-
Road Connectivity:12 mtr
-
Current Status:Available
-
Last Updated:2025-01-03
About Sargam Sarita
Sargam Sarita is a premium residential project developed by the renowned Sargam Group, offering an exceptional living experience in a prime location. Designed to cater to modern lifestyles, the project features thoughtfully planned spaces with high-quality amenities, ensuring comfort and convenience for all residents. Whether you're looking for a peaceful retreat or a vibrant community, Sargam Sarita by Sargam Group is the ideal choice for a luxurious living experience. Explore more about the project on GandhinagarProperty.com and discover your perfect home today.
Rate Card
Specification
Amenities
Disclaimer
Gandhinagarproperty.com.com is only acting as a medium for providing online advertising services. Gandhinagarproperty.com.com does not in any way facilitate and cannot be deemed to be facilitating sales between developers and the visitors/users of the website. The display of information on Gandhinagarproperty.com.com with respect to a developer or project does not guarantee that the developer / project has registered under the Real Estate (Regulation and Development), 2016 or is compliant with the same. Before deciding to purchase or taking any other action, you are requested to exercise due caution and to independently validate and verify all information about the project. RERA Disclaimer








