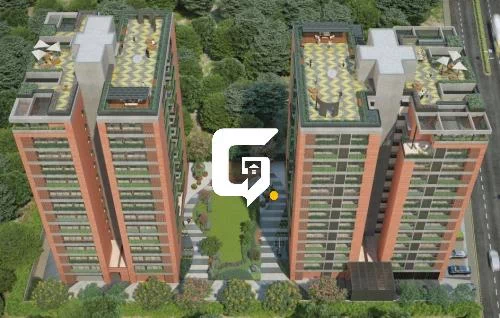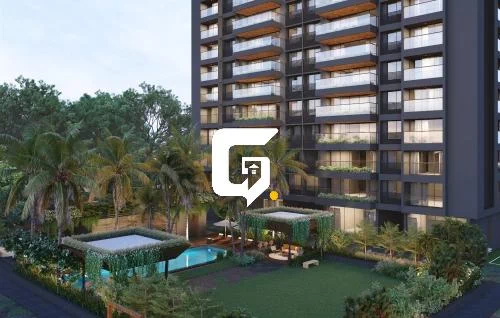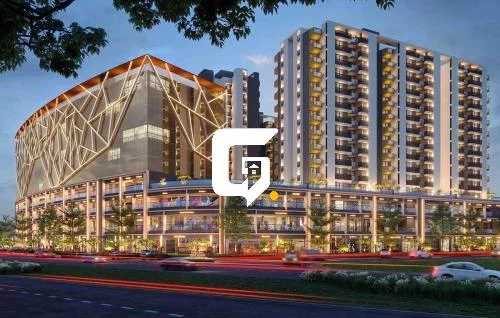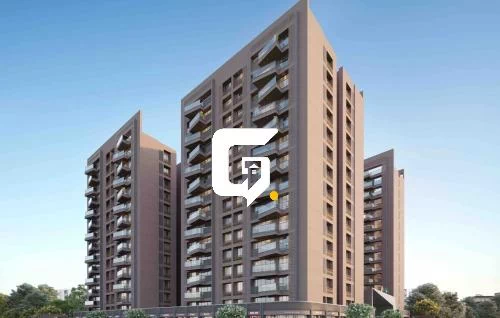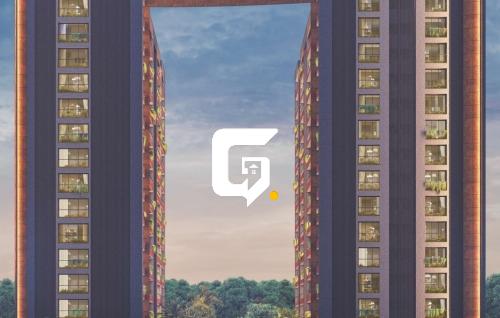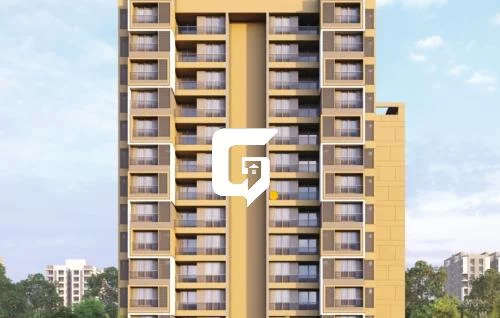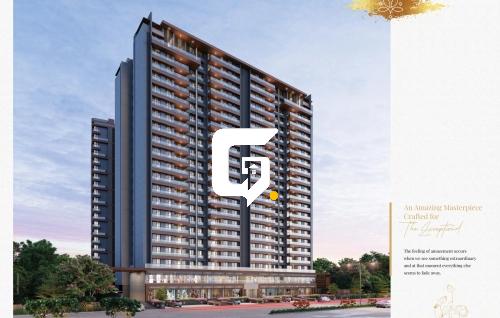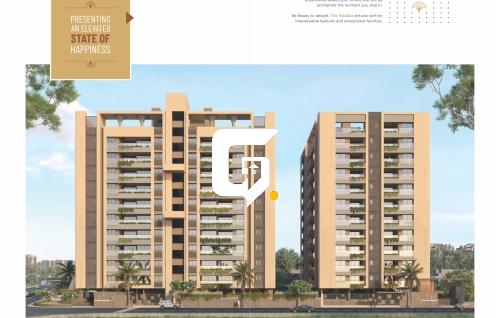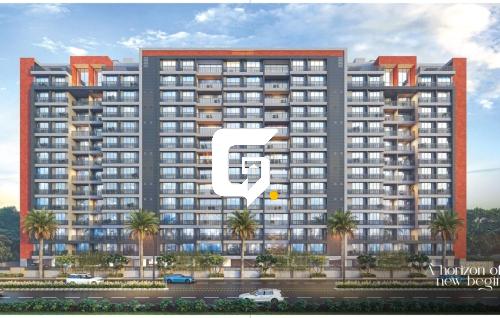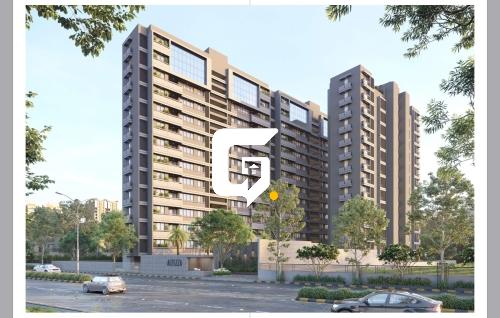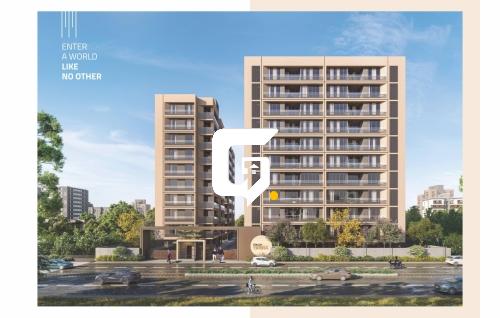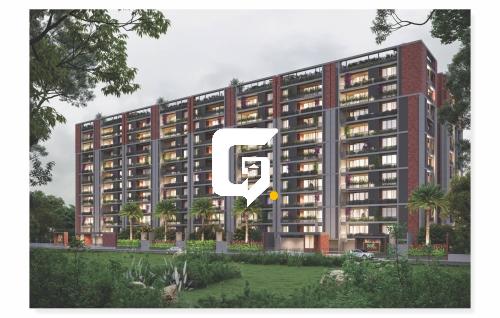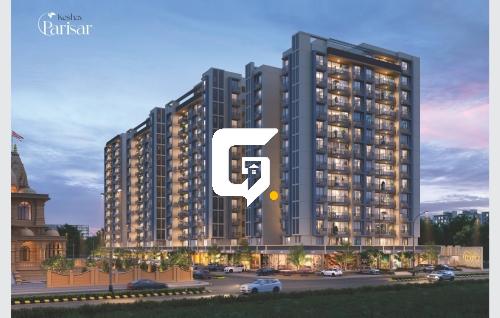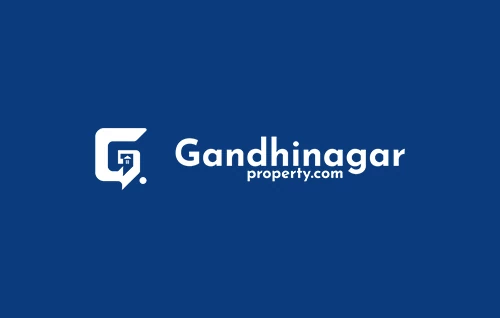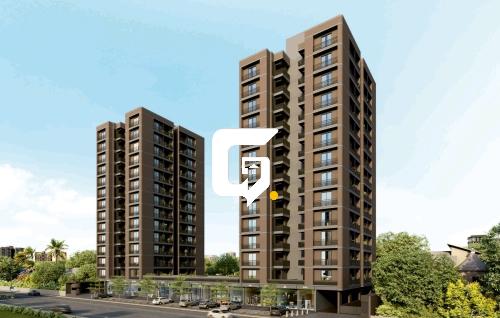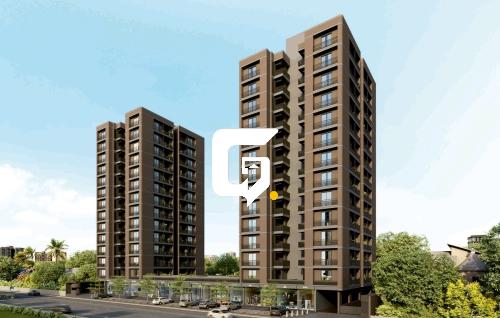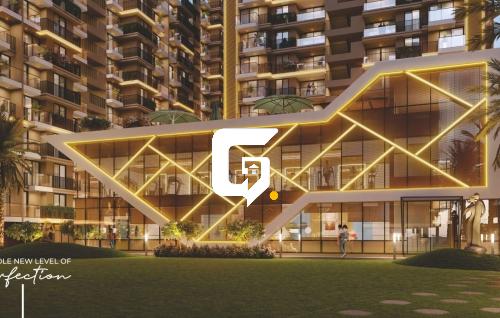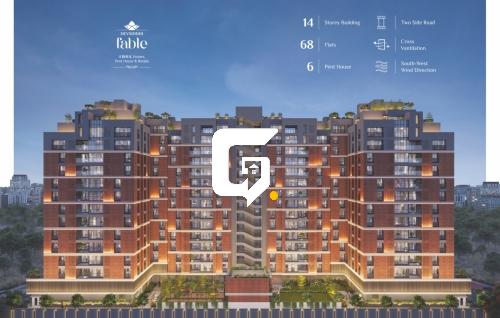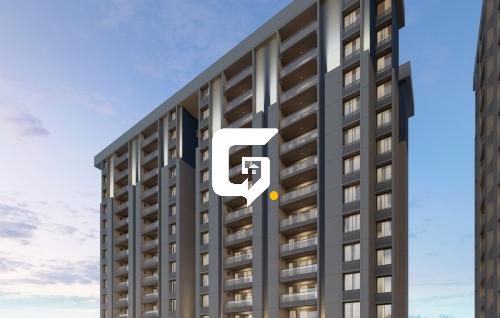Shikshapatri Skylight
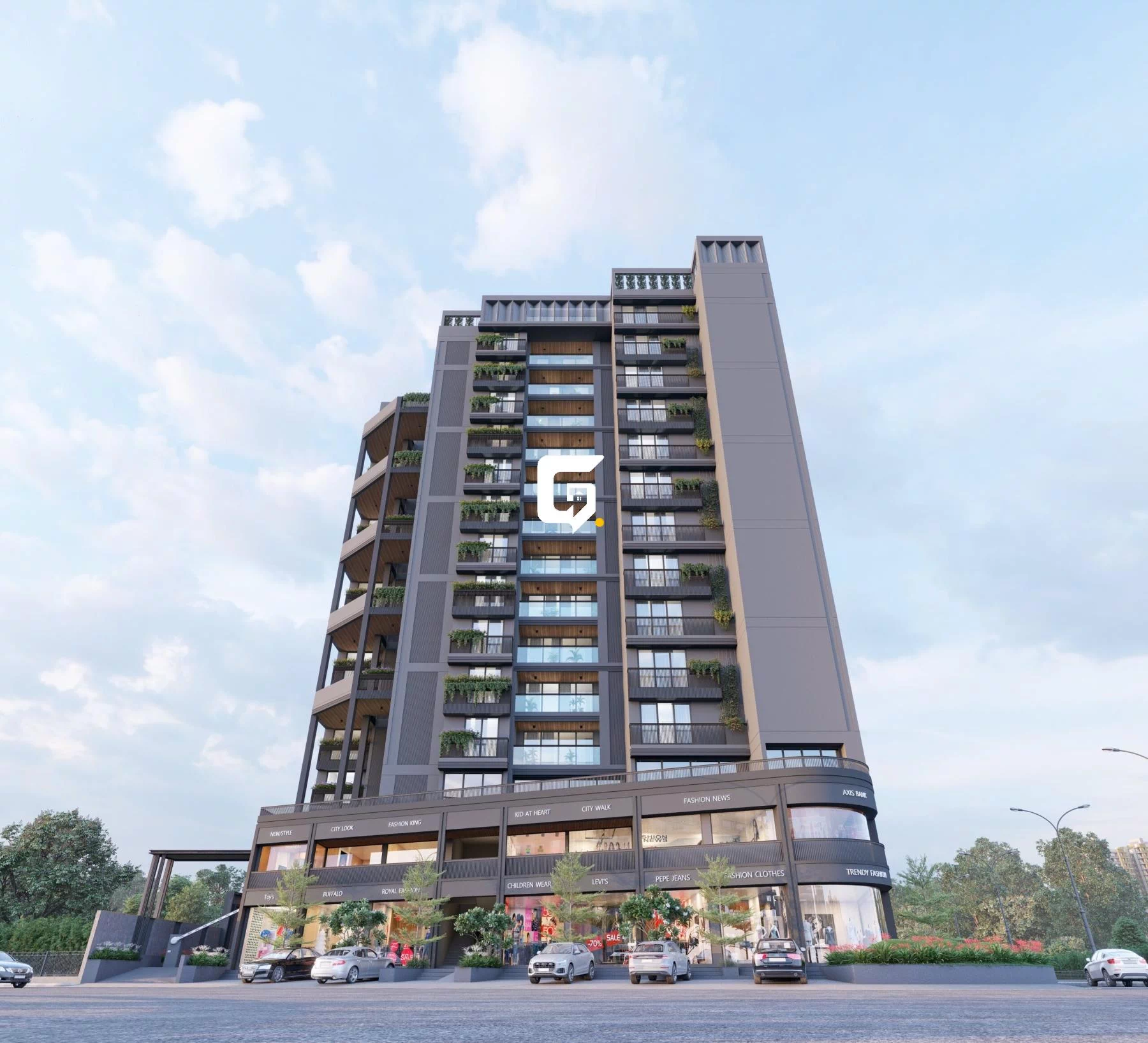
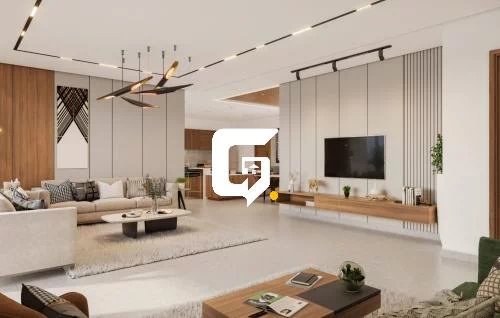
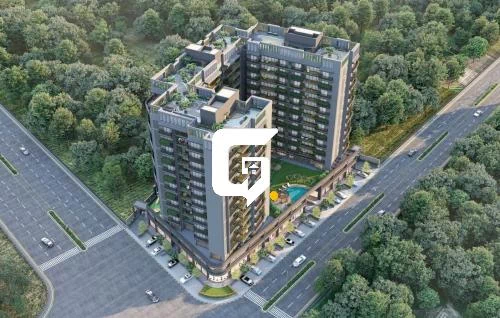
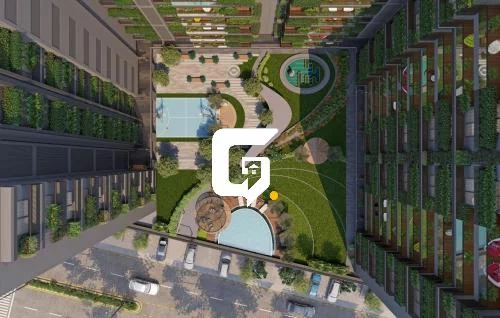
Details
-
Availability4 BHK
-
PossessionDec, 2025
-
Type
-
Tower
-
Units
Why Shikshapatri Skylight
Details
-
Category:Residential - Flats / Apartments
-
Developer Name:Shikshapatri Group
-
Construction Status:Under Construction
-
Possession By:Dec, 2025
-
Project Size:2 Tower - 66 Units
-
No Floor:13
-
Total plot area:4900 Sq Yard
-
Open area:60 %
-
Approved bank for loans:HDFC,SBI,Axis Bank,icici bank
-
Parking type:4 Wheeler Parking, 2 Wheeler Parking, Basement
-
Facing:North East
-
Project Position:3 Side Open
-
Road Connectivity:24 mtr
-
Current Status:Available
-
Last Updated:2025-02-21
About Shikshapatri Skylight
Shikshapatri Skylight’s Skydeck Living & Showroom is a luxurious residential complex located in the heart of the city. The project features four spacious and elegantly designed Skydeck Living & Showroom units, each with breathtaking views of the surrounding area. The units are fully furnished and equipped with all modern amenities, including high-speed internet, a fully equipped kitchen, and a private balcony or terrace. The Showroom is a perfect space for showcasing the interior design and construction work of the project. The complex also offers a variety of on-site amenities, including a gym, a swimming pool, and a rooftop terrace for residents to enjoy. The location is easily accessible and is close to all major transportation, shopping and entertainment options. Overall, the Skylight’s Skydeck Living & Showroom is the ultimate in luxury living, offering residents a sophisticated and comfortable lifestyle.
Rate Card
Shikshapatri Skylight Price & Floor Plan
| Rooms | 4 |
| Balcony | 3 |
| Bathroom | 5 |
| Built Up Area | 3870 - 4050 Sq.Ft. 430.0 - 450.0 Sq.Yard Builtup Area 359.5 - 376.3 Sq.Mt. Builtup Area 3870 - 4050 Sq.Ft. Builtup Area |
| SUBA Area | 3870 - 4050 Sq.Ft. 430.0 - 450.0 Sq.Yard SUBA Area 359.5 - 376.3 Sq.Mt. SUBA Area 3870 - 4050 Sq.Ft. SUBA Area |
| Carpet Area | 2322 - 2430 Sq.Ft. 258.0 - 270.0 Sq.Yard Carpet Area 215.7 - 225.8 Sq.Mt. Carpet Area 2322 - 2430 Sq.Ft. Carpet Area |
| Price | 1.76 Cr. - 1.85 Cr.* |
Specification
Amenities
-
 Swimming Pool
Swimming Pool -
 Gym
Gym -
 Indoor Game
Indoor Game -
 Multi-Purpose Court
Multi-Purpose Court -
Children Play Area
-
CONFERENACE ROOM
-
Waiting Area
-
Senior Citizen Sitout
-
Multipurpose Hall
-
Walking Track
-
Toddlers Play Area
-
Zula Park
-
Spa Room
-
God's Sculpture
-
American Basketball
-
Green Gym
-
Party Lawn
-
Sitting Gazebo
-
Digital Library
-
Zen Garden
-
Zumba & Meditation Hall
-
Barbeque Area
Disclaimer
Gandhinagarproperty.com.com is only acting as a medium for providing online advertising services. Gandhinagarproperty.com.com does not in any way facilitate and cannot be deemed to be facilitating sales between developers and the visitors/users of the website. The display of information on Gandhinagarproperty.com.com with respect to a developer or project does not guarantee that the developer / project has registered under the Real Estate (Regulation and Development), 2016 or is compliant with the same. Before deciding to purchase or taking any other action, you are requested to exercise due caution and to independently validate and verify all information about the project. RERA Disclaimer


