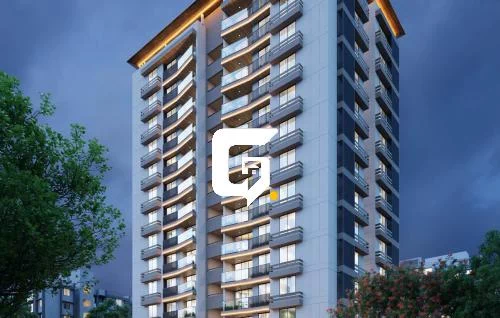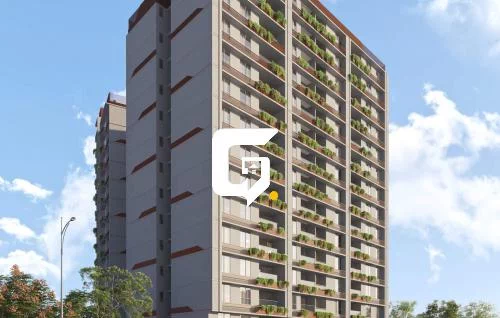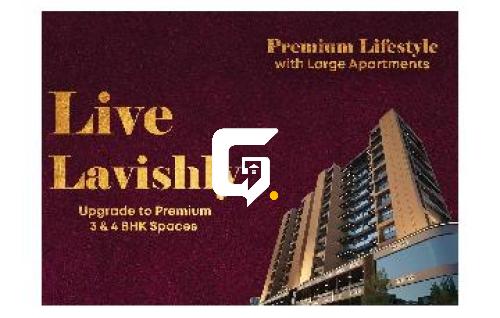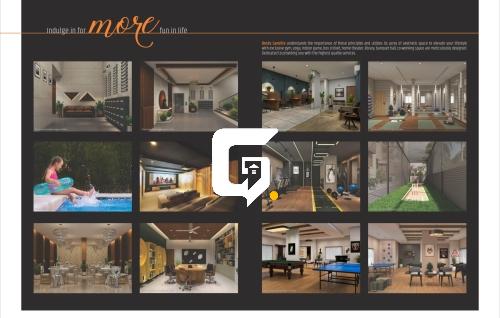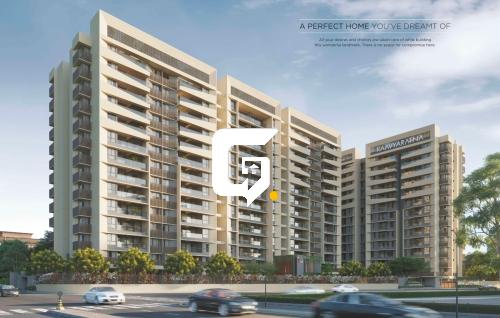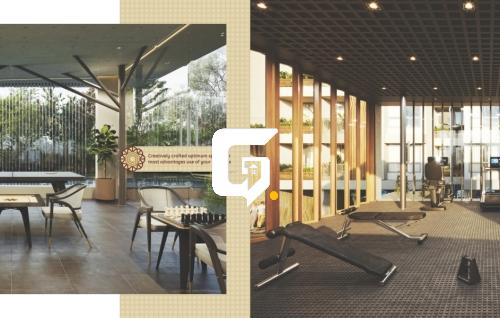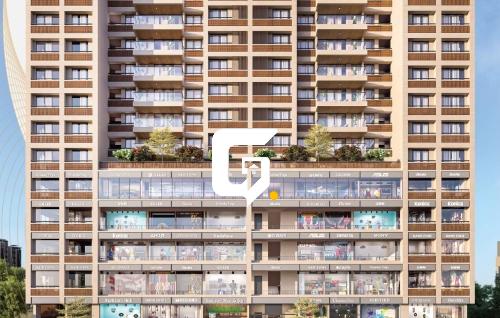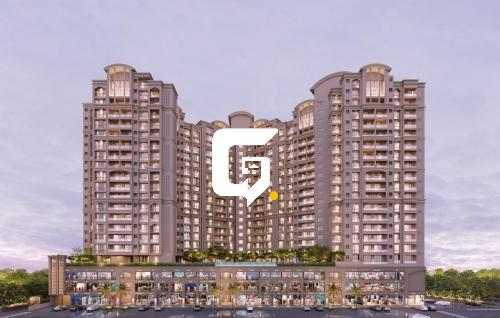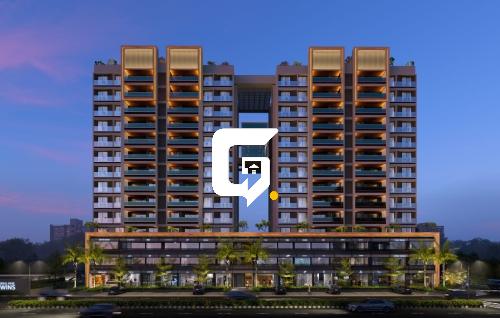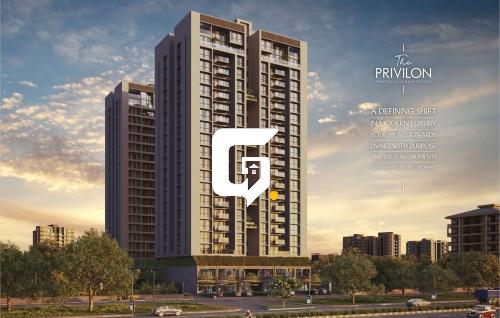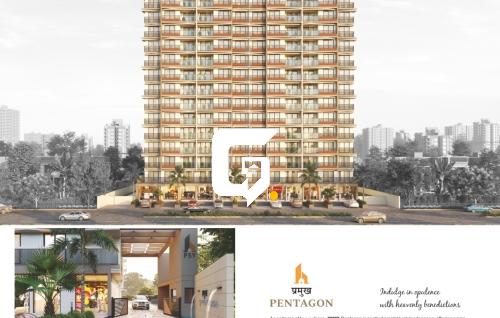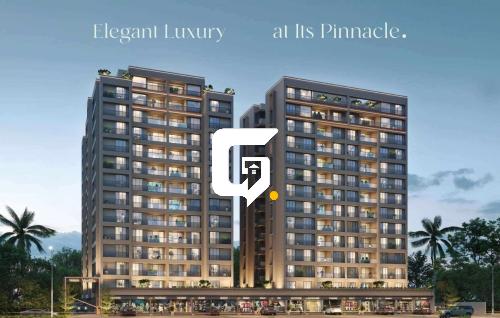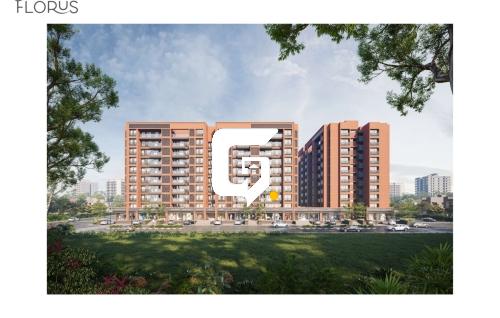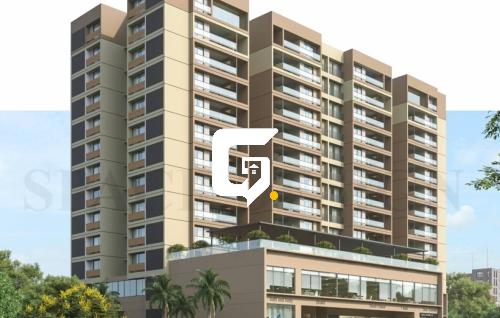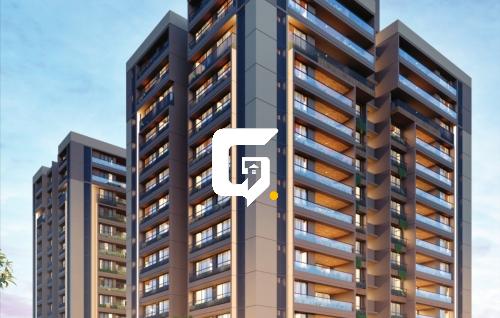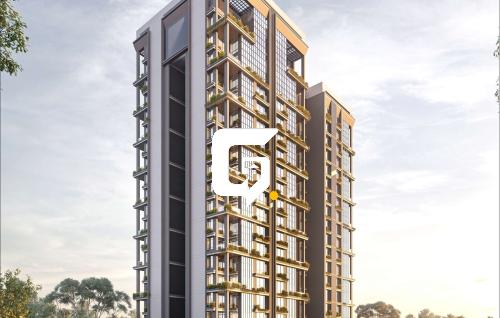Shivanjali Shashwat
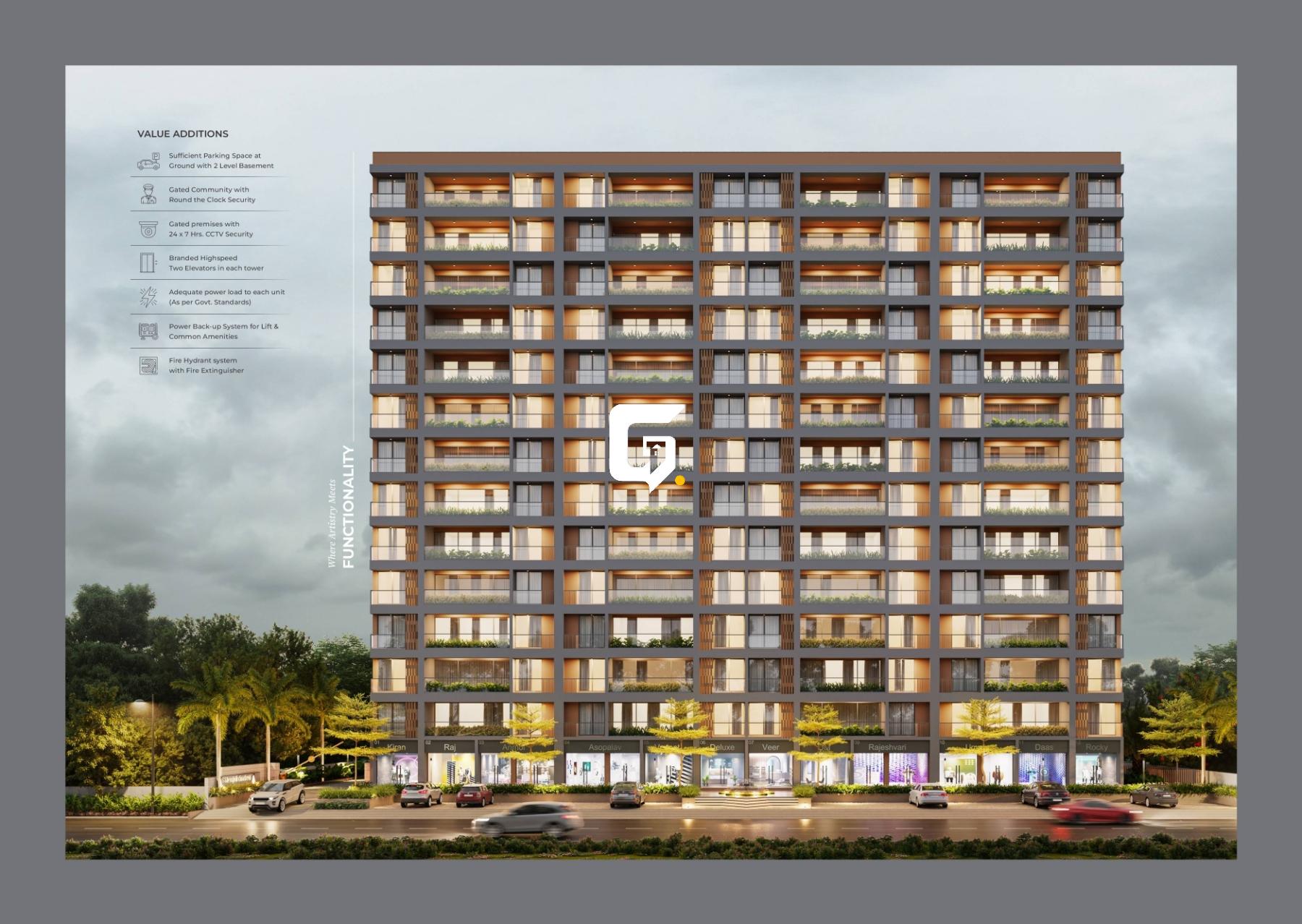
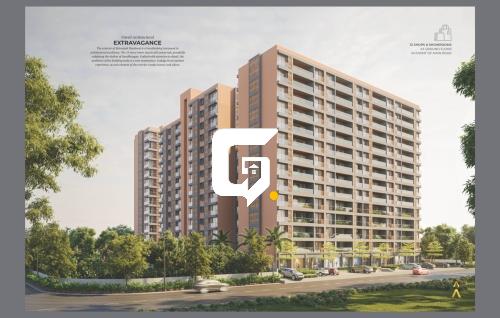
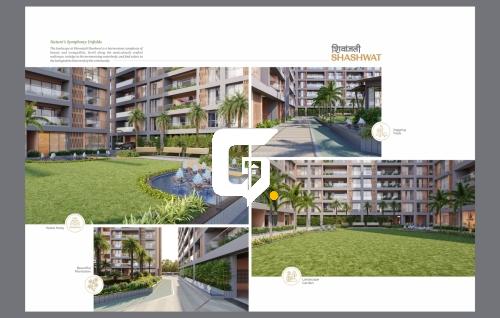
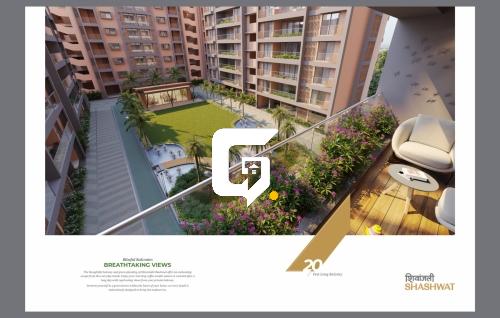
Details
-
Availability3 BHK,4 BHK
-
Type
-
Tower
-
Units
-
Why Shivanjali Shashwat
- Ample parking space for residents and visitors
- Spacious 3 BHK Apartments with modern design and premium finishes
- Prime Location in Gandhinagar, ensuring excellent connectivity
- Developed by Jubilant Buildcon Group, known for quality construction
- Luxurious Amenities including clubhouse, gym, landscaped gardens, and kids’ play area
- High-Security System with 24/7 surveillance and gated community
- Eco-Friendly Infrastructure with rainwater harvesting and solar power backup
Details
-
Category:Residential - Flats / Apartments
-
Construction Status:Under Construction
-
Project Size:6 Tower - 154 Units
-
No Floor:13
-
Parking type:4 Wheeler Parking, 2 Wheeler Parking, Covered Parking, Basement
-
Facing:East
-
Project Position:1 Side Open
-
Road Connectivity:40 feet
-
Current Status:Available
-
Last Updated:2025-01-20
About Shivanjali Shashwat
Shivanjali Shashwat by Jubilant Buildcon Group offers spacious 3 BHK apartments in the heart of Gandhinagar. Designed for luxury and comfort, this premium project features modern amenities like a clubhouse, gym, landscaped gardens, and 24/7 security. Located in a prime area, the project ensures excellent connectivity to major landmarks. Whether for investment or living, Shivanjali Shashwat is an ideal choice. Visit gandhinagarproperty.com to learn more and book your dream home today!
Rate Card
Specification
- Flooring: Vitrified tiles in living, dining, and bedrooms; anti-skid tiles in bathrooms & balconies
- Kitchen: Granite platform with stainless steel sink, designer ceramic tiles up to lintel level
- Doors & Windows: Premium flush doors, UPVC/Aluminum sliding windows
- Walls & Paint: Smooth finished plaster with acrylic emulsion paint
- Electrical: Concealed copper wiring with modular switches, provision for AC in all rooms
- Bathrooms: Branded CP fittings, premium sanitary ware, and glass partition in the master bathroom
- Security: Video door phone, intercom facility, 24/7 CCTV surveillance
Amenities
Floorplan
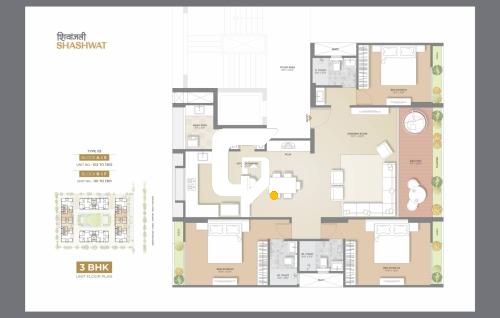
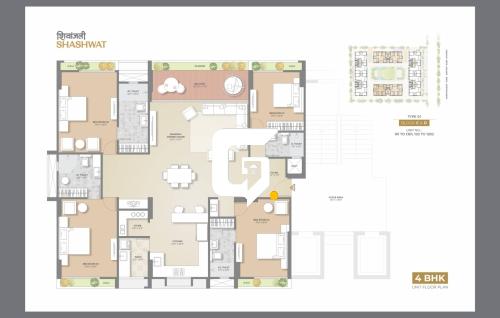
Disclaimer
Gandhinagarproperty.com.com is only acting as a medium for providing online advertising services. Gandhinagarproperty.com.com does not in any way facilitate and cannot be deemed to be facilitating sales between developers and the visitors/users of the website. The display of information on Gandhinagarproperty.com.com with respect to a developer or project does not guarantee that the developer / project has registered under the Real Estate (Regulation and Development), 2016 or is compliant with the same. Before deciding to purchase or taking any other action, you are requested to exercise due caution and to independently validate and verify all information about the project. RERA Disclaimer






