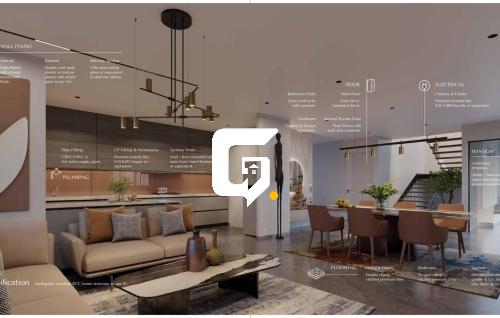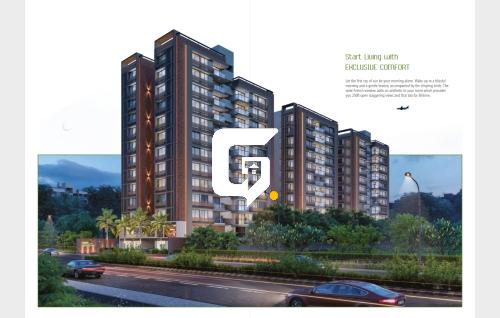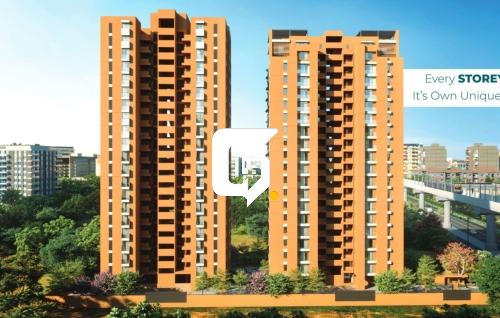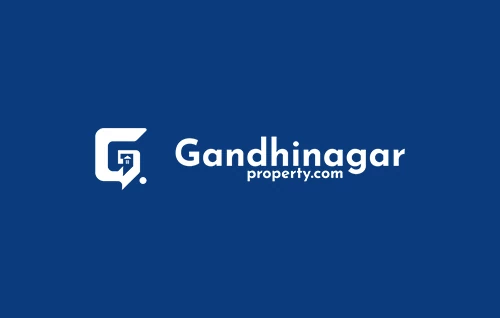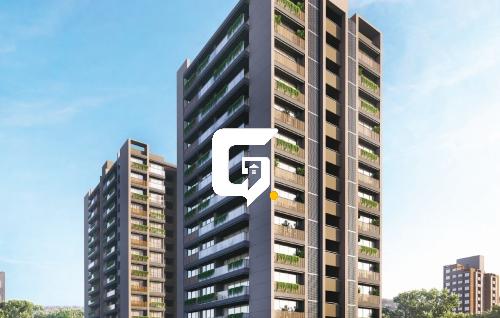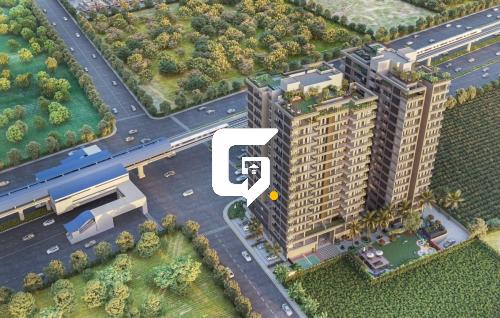Shivansh Signature
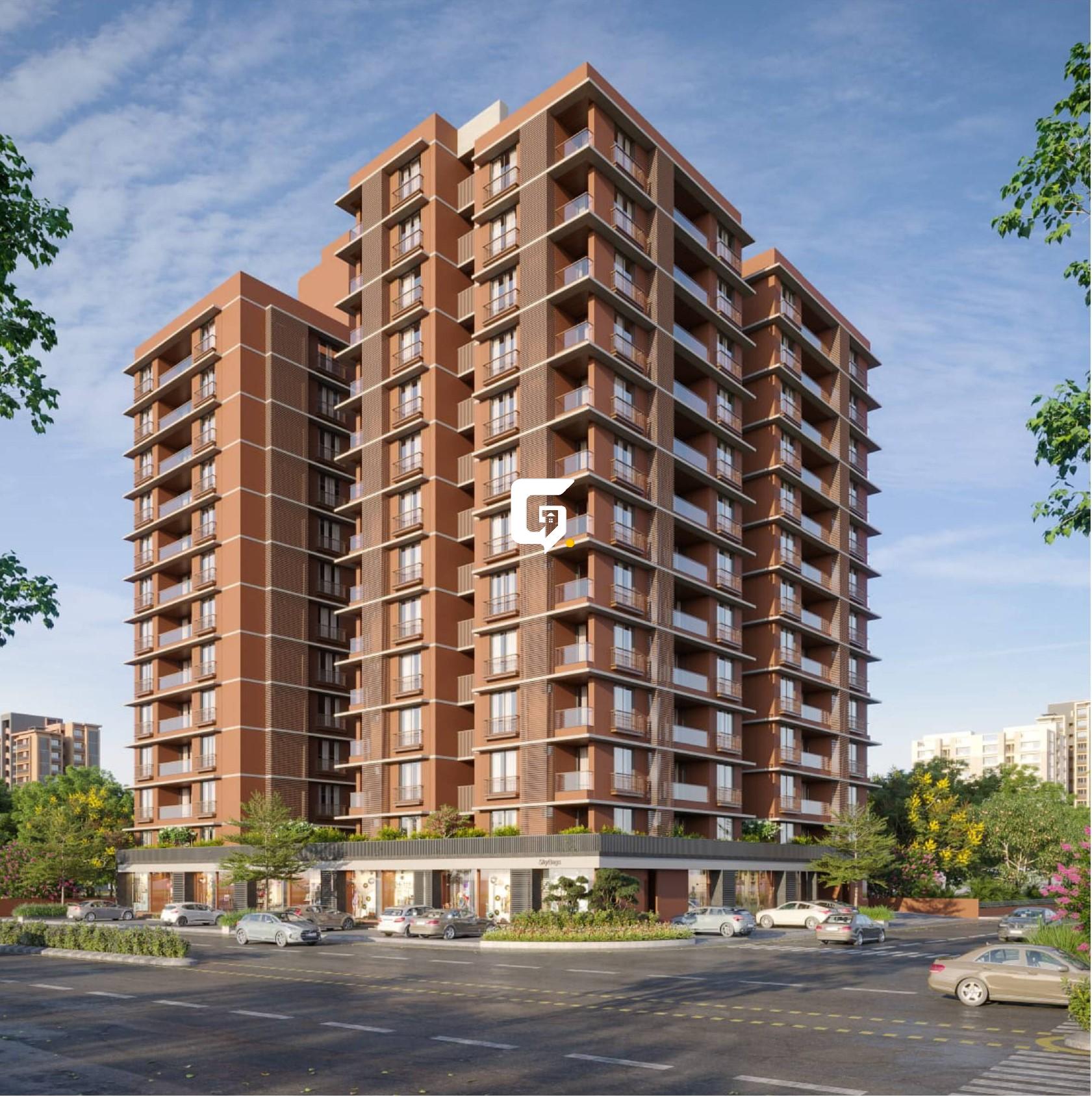
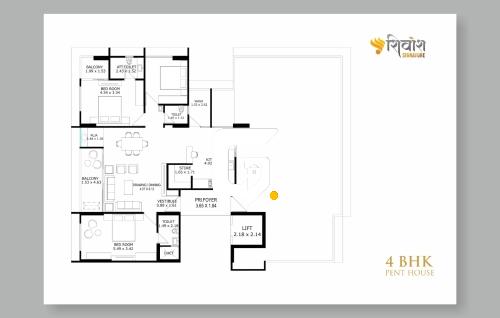
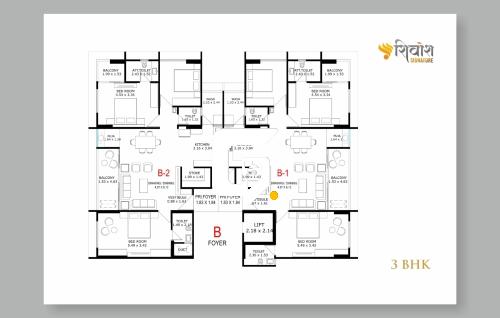
Details
-
Availability3 BHK,4 BHK
-
PossessionAug, 2027
-
Type
-
Tower
-
Units
-
Why Shivansh Signature
- Spacious 3 & 4 BHK Residences with modern architecture.
- Premium Location in Gandhinagar, ensuring seamless connectivity.
- High-Quality Construction by Signature Developers.
- Luxurious Amenities including a swimming pool, gym, clubhouse, and landscaped gardens.
- Vastu-Compliant Homes designed for positive energy.
- 24/7 Security & Surveillance for a safe and secure living experience.
- Smart Home Features for modern and convenient living.
- Eco-Friendly Design with rainwater harvesting and solar energy utilization.
- Ample Parking Space with dedicated visitor parking.
- Children’s Play Area & Senior Citizen Zone for all age groups.
Details
-
Category:Residential - Flats / Apartments
-
Construction Status:Under Construction
-
Possession By:Aug, 2027
-
Project Size:2 Tower - 75 Units
-
No Floor:13
-
Parking type:4 Wheeler Parking, 2 Wheeler Parking, Covered Parking, Basement
-
Facing:East
-
Project Position:2 Side Open
-
Road Connectivity:40 feet
-
Current Status:Available
-
Last Updated:2025-01-27
About Shivansh Signature
Shivansh Signature by Signature Developers is a premium residential project offering spacious 3 & 4 BHK apartments in Gandhinagar. Designed with luxury and comfort in mind, this project provides world-class amenities, including a clubhouse, swimming pool, gym, and landscaped gardens. Located in a prime area, Shivansh Signature ensures excellent connectivity, a peaceful environment, and high-quality construction. Explore your dream home at GandhinagarProperty.com today!
Rate Card
Shivansh Signature Price & Floor Plan
Specification
- Flooring: Premium vitrified tiles in living, dining, and bedrooms.
- Kitchen: Modular kitchen with granite countertops and branded fittings.
- Bathrooms: High-quality ceramic tiles, branded sanitary fittings.
- Doors & Windows: Laminated flush doors, aluminum sliding windows with mosquito mesh.
- Walls & Paint: Smooth finish with premium emulsion paint.
- Electrical: Concealed wiring with modular switches and power backup.
- Security: CCTV surveillance, intercom facility, and 24/7 security personnel.
- Plumbing & Water Supply: CPVC piping, 24/7 water supply with underground and overhead tanks.
- Common Areas: Well-lit lobbies with designer tiles and modern elevators.
Amenities
Floorplan


Disclaimer
Gandhinagarproperty.com.com is only acting as a medium for providing online advertising services. Gandhinagarproperty.com.com does not in any way facilitate and cannot be deemed to be facilitating sales between developers and the visitors/users of the website. The display of information on Gandhinagarproperty.com.com with respect to a developer or project does not guarantee that the developer / project has registered under the Real Estate (Regulation and Development), 2016 or is compliant with the same. Before deciding to purchase or taking any other action, you are requested to exercise due caution and to independently validate and verify all information about the project. RERA Disclaimer





