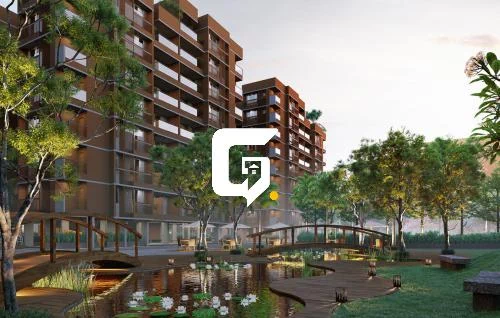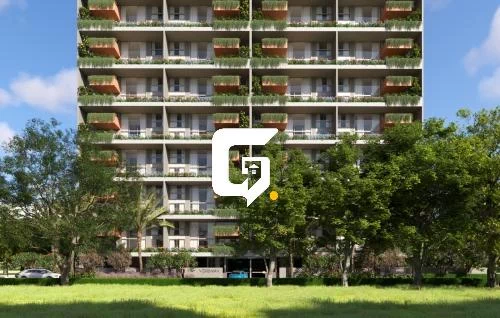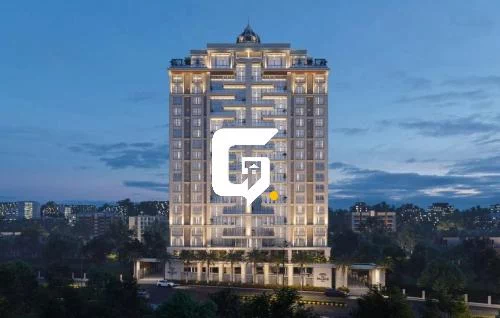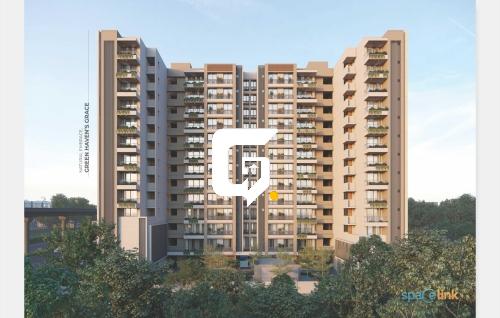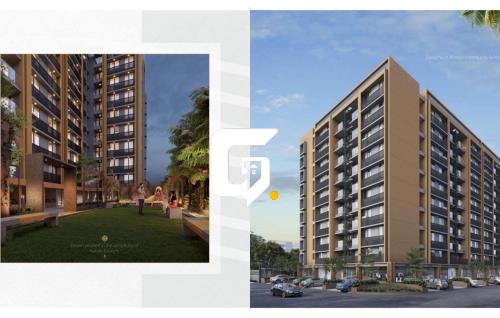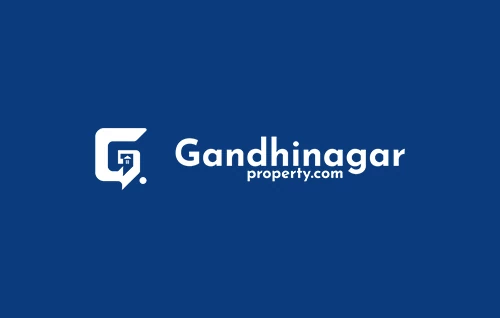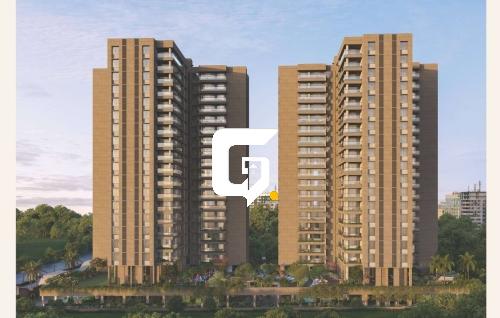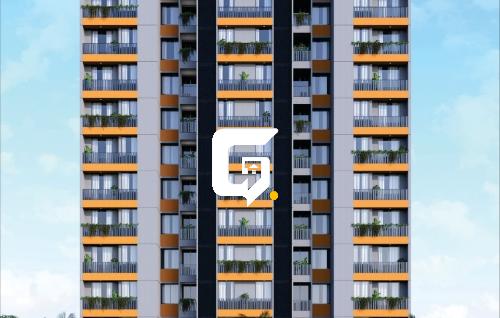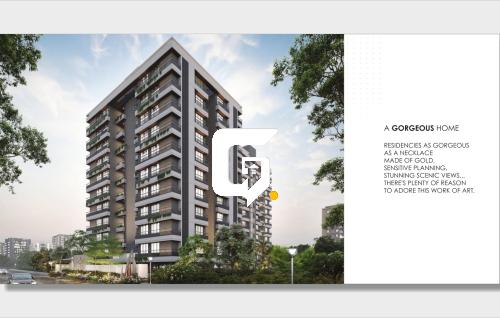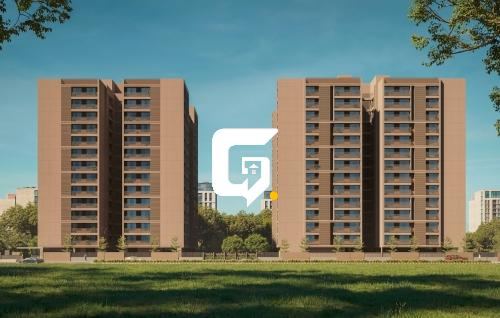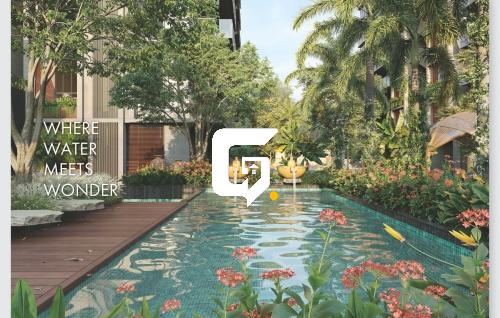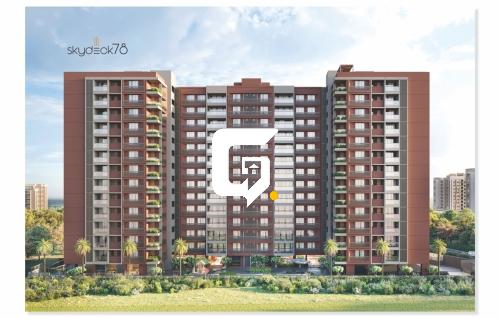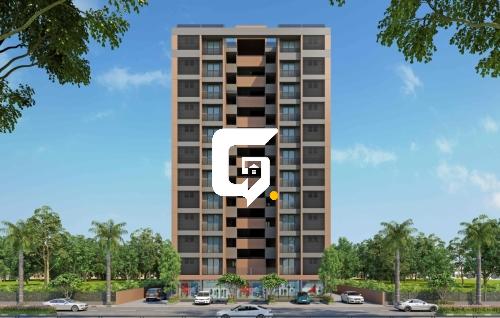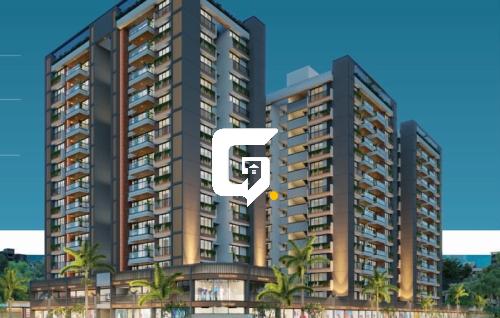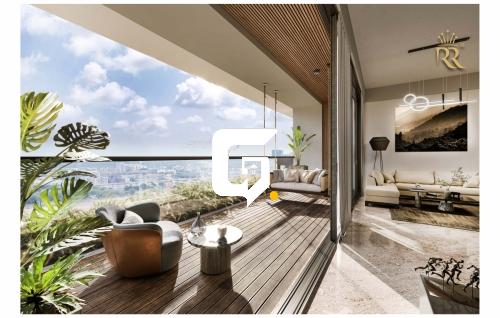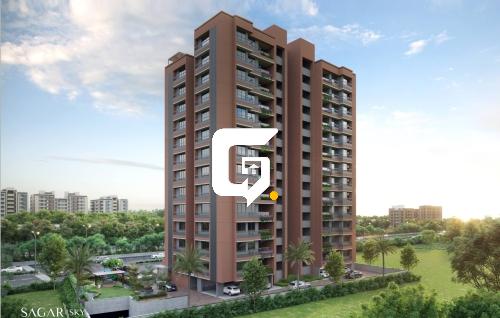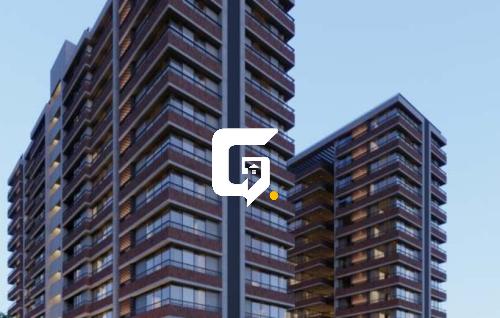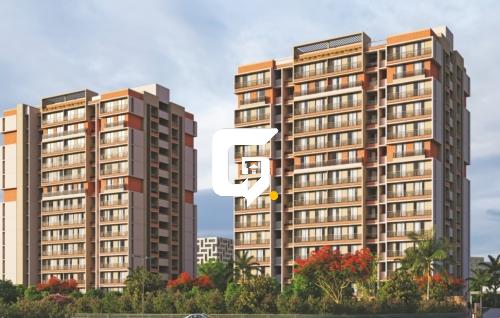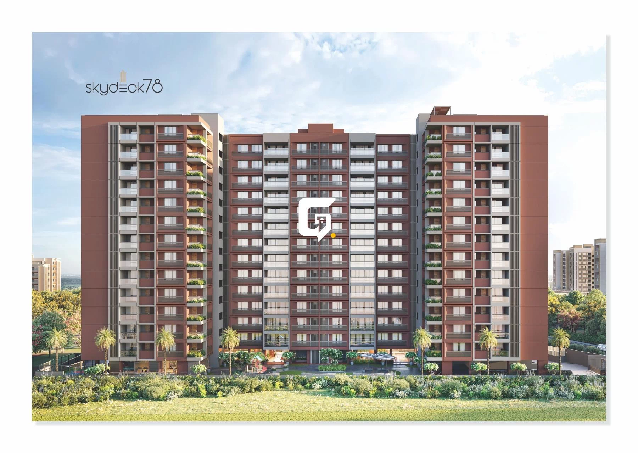
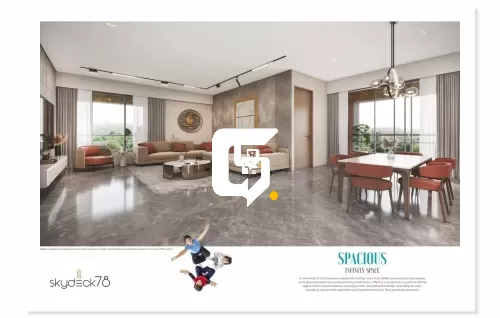
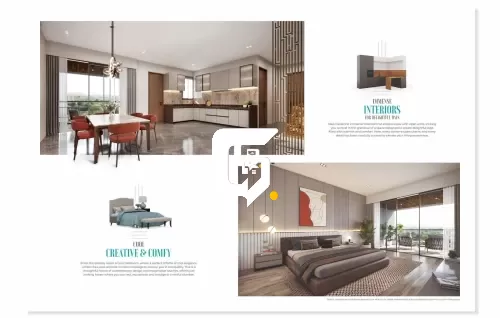
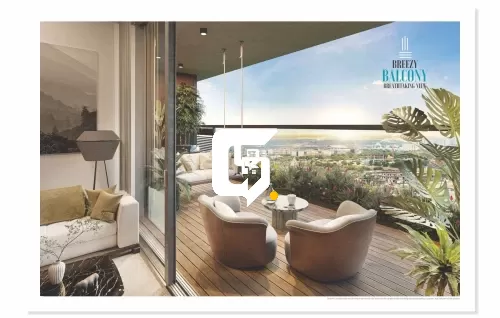
Details
-
Availability4 BHK
-
PossessionJun, 2027
-
Type
-
Tower
-
Units
-
Why SKYDECK78
- Iconic architectural design with modern aesthetics.
- World-class amenities including landscaped gardens, clubhouse, and recreational areas.
- Prime location offering seamless connectivity.
- Eco-friendly construction with sustainable design principles.
- Developed by the prestigious Verloum Group.
- Advanced security systems ensuring peace of mind.
- Premium-quality interiors and fixtures.
- Ample parking space and well-planned infrastructure.
Details
-
Category:Residential - Flats / Apartments
-
Developer Name:velorum group
-
Construction Status:Under Construction
-
Possession By:Jun, 2027
-
Project Size:3 Tower - 78 Units
-
No Floor:13
-
Parking type:4 Wheeler Parking, 2 Wheeler Parking, Basement
-
Facing:East
-
Project Position:2 Side Open
-
Road Connectivity:30 feet, 120 feet
-
Current Status:Available
-
Last Updated:2025-02-24
About SKYDECK78
Discover SKYDECK78, an iconic residential project brought to you by the renowned Verloum Group, exclusively listed on GandhinagarProperty.com. This architectural marvel redefines luxury living with its state-of-the-art design and world-class amenities. Located in a prime area, SKYDECK78 promises a lifestyle filled with comfort, convenience, and elegance, crafted with excellence by the Verloum Group.
Explore a blend of innovation and sophistication at SKYDECK78, where every detail reflects the meticulous craftsmanship of the Verloum Group.
Rate Card
SKYDECK78 Price & Floor Plan
| Rooms | 4 |
| Balcony | 3 |
| Bathroom | 4 |
| SUBA Area | 3960 - 4410 Sq.Ft. 440.0 - 490.0 Sq.Yard SUBA Area 367.9 - 409.7 Sq.Mt. SUBA Area 3960 - 4410 Sq.Ft. SUBA Area |
| Carpet Area | 3978 - 2421 Sq.Ft. 442.0 - 269.0 Sq.Yard Carpet Area 369.6 - 224.9 Sq.Mt. Carpet Area 3978 - 2421 Sq.Ft. Carpet Area |
| Price | 1.67 Cr. - 1.86 Cr.* |
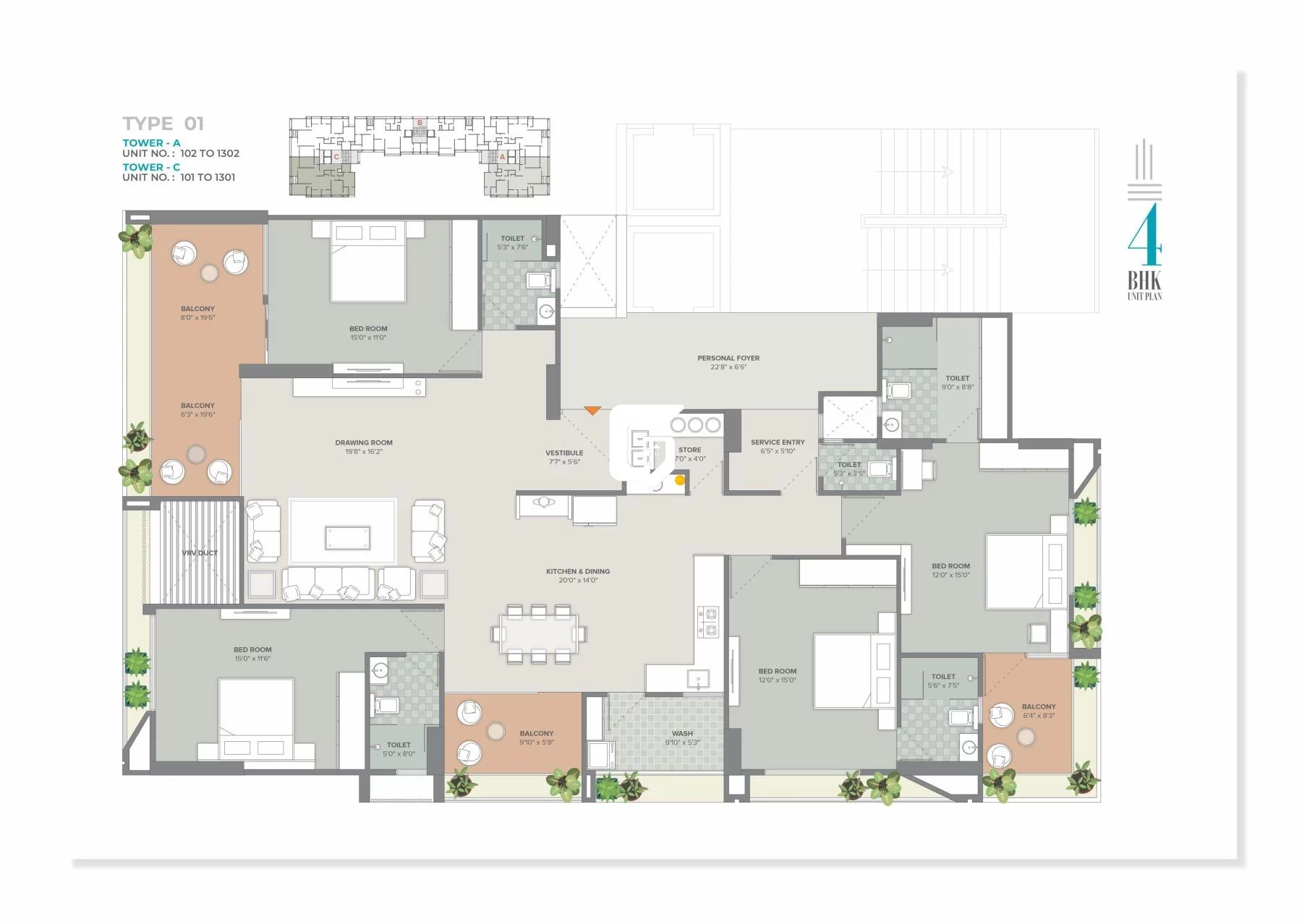
Amenities
-
 Security Cabin
Security Cabin -
 Splash Pool
Splash Pool -
 Swimming Pool
Swimming Pool -
 Yoga Room
Yoga Room -
 2 Wheeler Parking
2 Wheeler Parking -
 24 Hrs Water
24 Hrs Water -
 Banquet Hall
Banquet Hall -
 Car Parking
Car Parking -
 Children's Play Area
Children's Play Area -
 Community Hall
Community Hall -
 Garden
Garden -
 Gym
Gym -
 Indoor Game
Indoor Game -
 Multi-Purpose Court
Multi-Purpose Court -
 Gymnasium
Gymnasium -
 Kids Play Area
Kids Play Area -
 Reserved Parking
Reserved Parking -
Children Play Area
-
Home Theater
-
Two Lifts In Each Floor
Disclaimer
Gandhinagarproperty.com.com is only acting as a medium for providing online advertising services. Gandhinagarproperty.com.com does not in any way facilitate and cannot be deemed to be facilitating sales between developers and the visitors/users of the website. The display of information on Gandhinagarproperty.com.com with respect to a developer or project does not guarantee that the developer / project has registered under the Real Estate (Regulation and Development), 2016 or is compliant with the same. Before deciding to purchase or taking any other action, you are requested to exercise due caution and to independently validate and verify all information about the project. RERA Disclaimer

