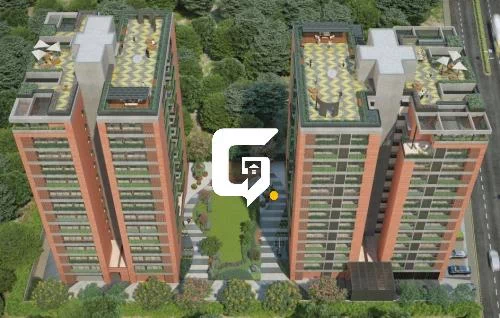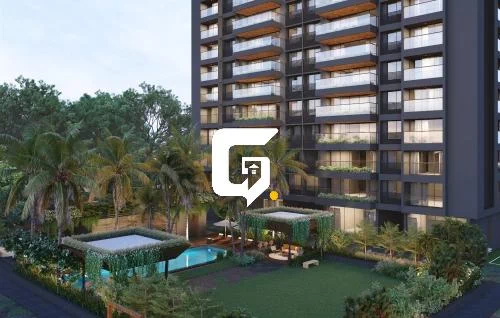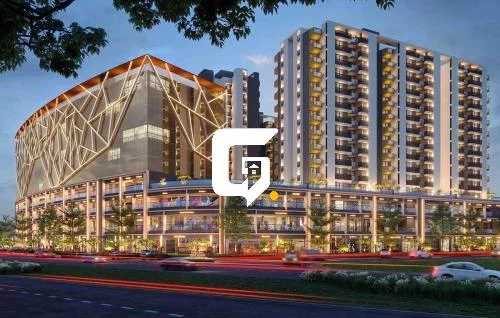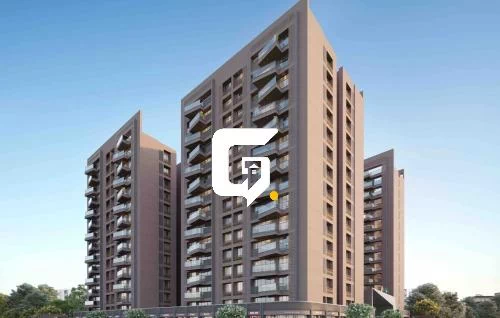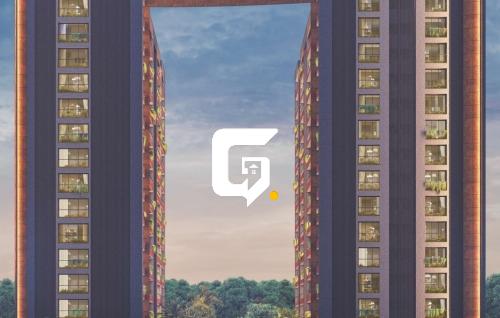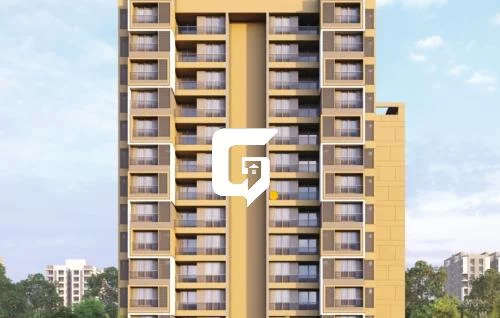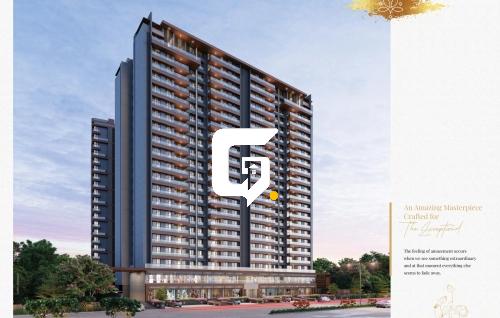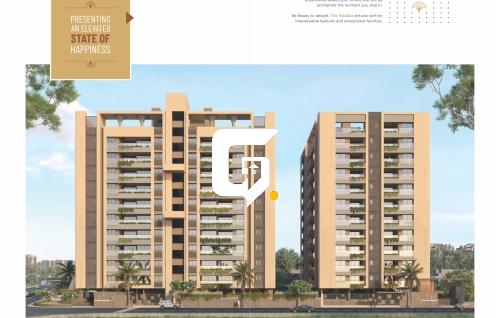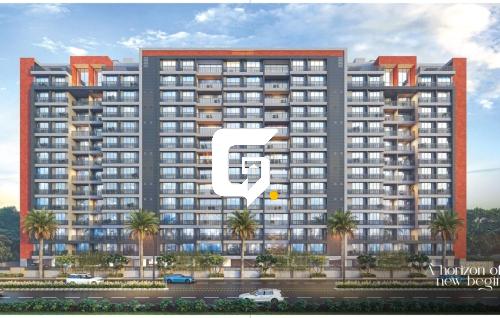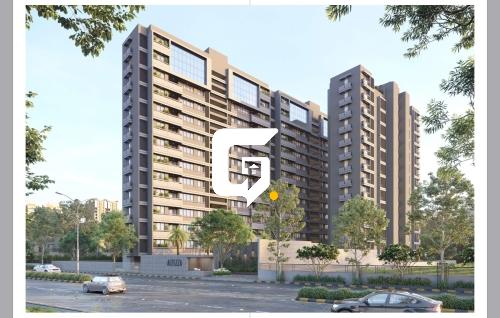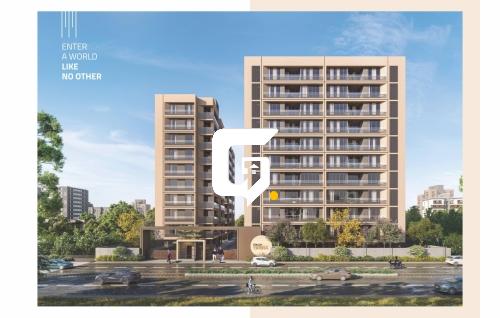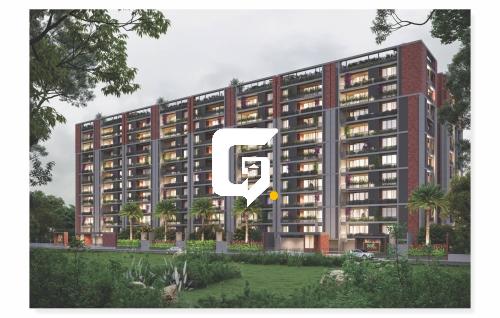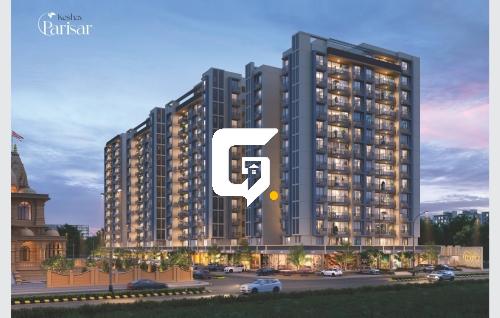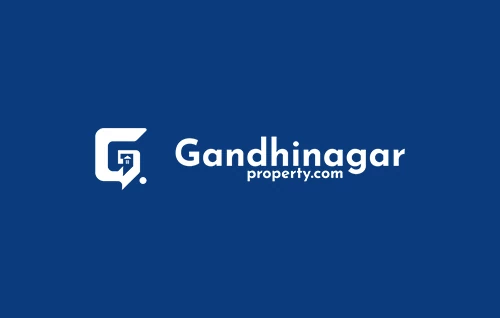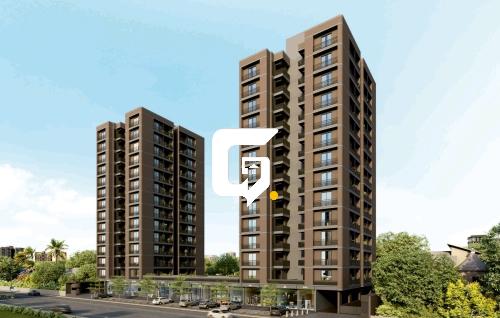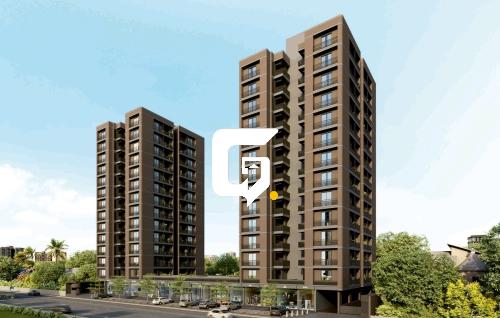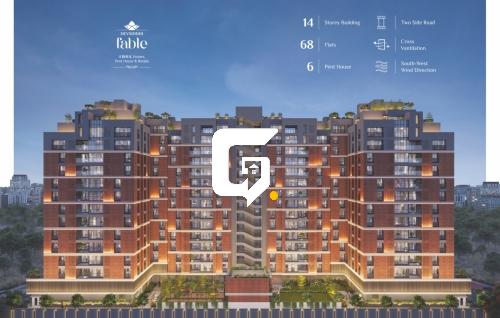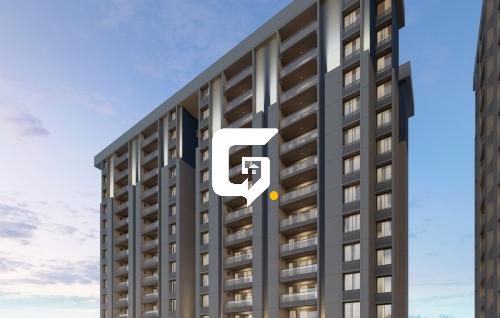Swagat Glassglow
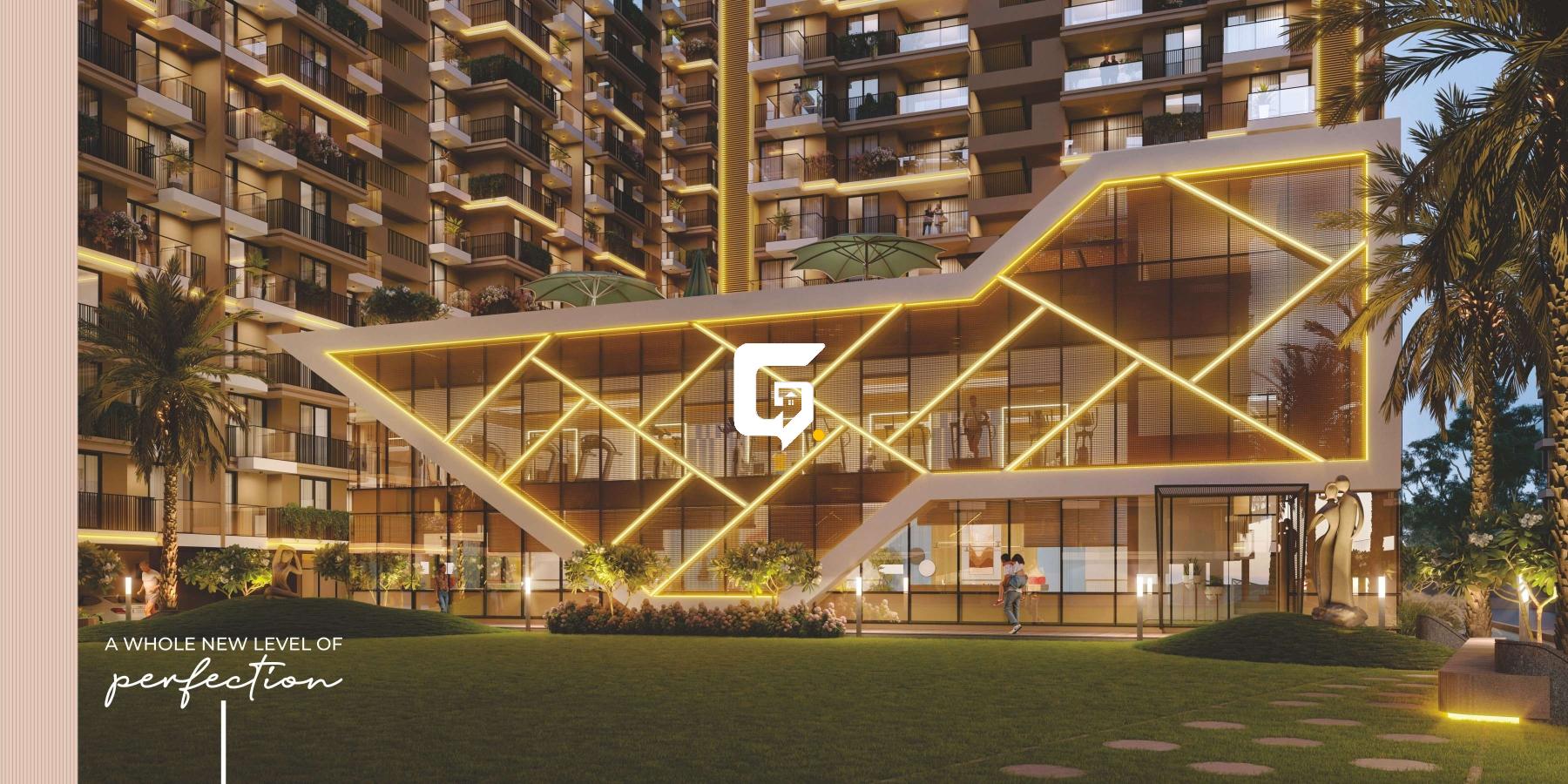
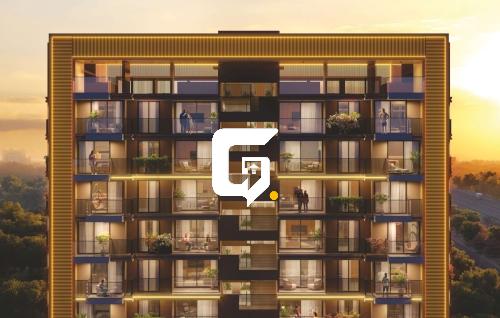
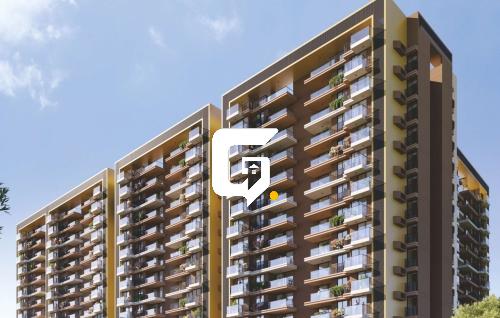
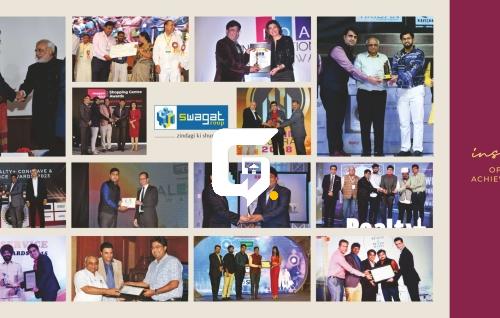
Details
-
Availability2 BHK,3 BHK
-
PossessionJun, 2028
-
Type
-
Tower
-
Units
-
Why Swagat Glassglow
- Prime Location: Strategically located in Gandhinagar for seamless connectivity.
- Modern Architecture: Contemporary design with world-class amenities.
- Premium Flooring: Vitrified tiles in living areas, wooden flooring in bedrooms.
- Modular Kitchen: Well-designed kitchens with granite countertops.
- High-Security System: 24/7 CCTV surveillance & smart entry.
- Clubhouse & Gym: State-of-the-art fitness center and recreational spaces.
- Landscaped Gardens: Green spaces for a serene living experience.
- Children’s Play Area: Safe and fun environment for kids.
- Ample Parking: Dedicated parking space for residents and visitors.
Details
-
Category:Residential - Flats / Apartments
-
Developer Name:swagat group
-
Construction Status:Under Construction
-
Possession By:Jun, 2028
-
Project Size:10 Tower - 525 Units
-
No Floor:14
-
Parking type:4 Wheeler Parking, 2 Wheeler Parking, Covered Parking, Basement
-
Facing:East
-
Project Position:2 Side Open
-
Road Connectivity:40 feet
-
Current Status:Available
-
Last Updated:2025-02-21
About Swagat Glassglow
Swagat Glassglow by Swagat Group is a premium residential project in Gandhinagar, offering elegantly designed 2BHK & 3BHK flats with modern amenities. Nestled in a prime location, this project ensures comfort, security, and a luxurious lifestyle. Featuring vitrified tiles flooring, modular kitchens, a fully equipped gym, 24/7 security, and lush green gardens, Swagat Glassglow is perfect for families and professionals seeking quality living. Book your dream home today at gandhinagarproperty.com and experience a new standard of living.
Rate Card
Swagat Glassglow Price & Floor Plan
Specification
- Flooring: Premium vitrified tiles in living areas; wooden flooring in master bedroom
- Wooden flooring in master bedrooms
- Modular kitchen with granite countertops
- Vitrified tiles in living and dining areas
- Anti-skid tiles in balconies and bathrooms
- Stainless steel sink and branded fittings
- Premium quality CP fittings and sanitary ware
- Designer wall tiles up to door height
- Geyser and exhaust fan provisions
- Laminated flush doors with high-quality hardware
- UPVC / aluminum sliding windows with mosquito mesh
Amenities
-
 Sewage Treatment Plant
Sewage Treatment Plant -
 Car Parking
Car Parking -
 Children's Play Area
Children's Play Area -
 Power Backup
Power Backup -
 Gymnasium
Gymnasium -
Jogging Track
-
Badminton Court
-
GAZEBO
-
Cricket Pitch
-
Fire Fighting System
-
Indoor Games
-
Internal Roads & Footpaths
-
Landscaping & Tree Planting
-
Yoga / Meditation Area
-
Community Buildings
-
Solid Waste Management And Disposal
-
Water Conservation, Rain Water Harvesting
-
Street Lighting
-
Electrical Meter Room
-
Letter Box
-
Energy Management
-
Service Lift
-
DG Availability
Floorplan
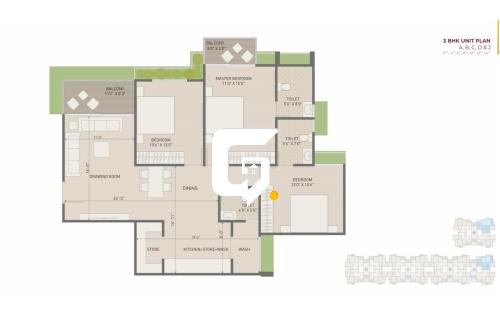
Disclaimer
Gandhinagarproperty.com.com is only acting as a medium for providing online advertising services. Gandhinagarproperty.com.com does not in any way facilitate and cannot be deemed to be facilitating sales between developers and the visitors/users of the website. The display of information on Gandhinagarproperty.com.com with respect to a developer or project does not guarantee that the developer / project has registered under the Real Estate (Regulation and Development), 2016 or is compliant with the same. Before deciding to purchase or taking any other action, you are requested to exercise due caution and to independently validate and verify all information about the project. RERA Disclaimer


