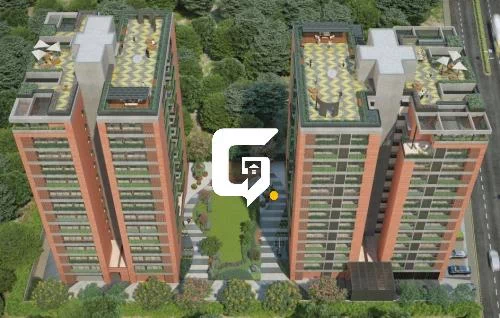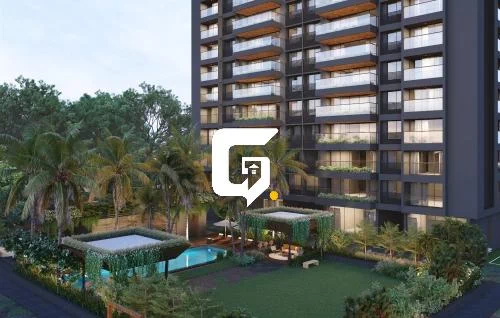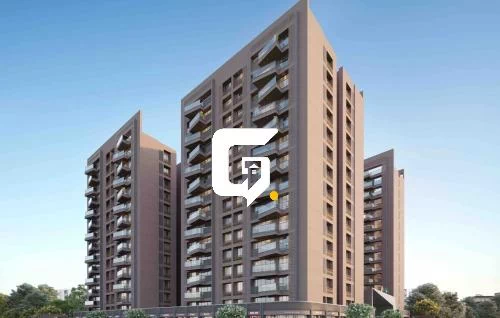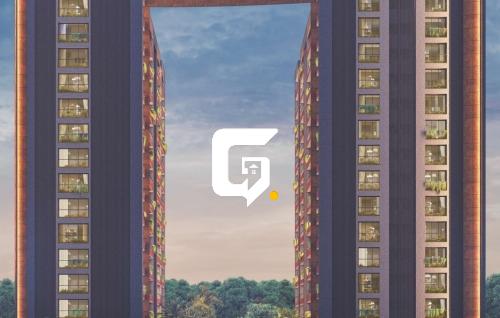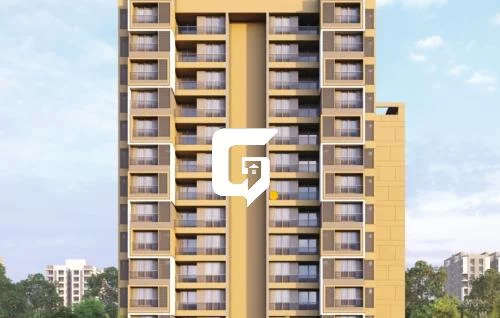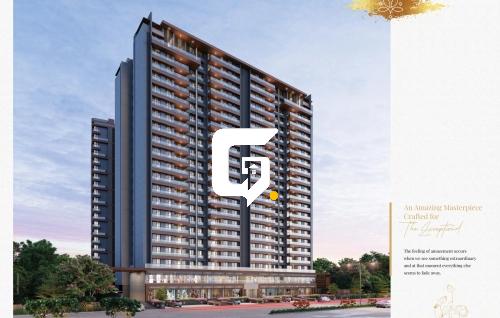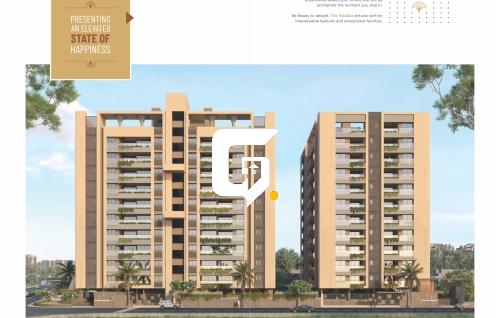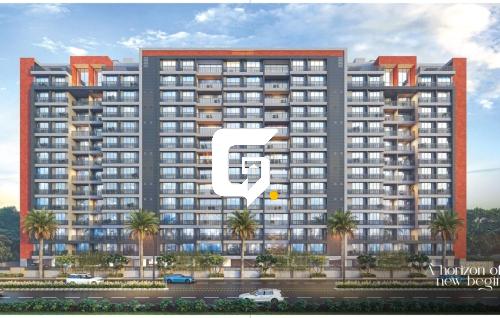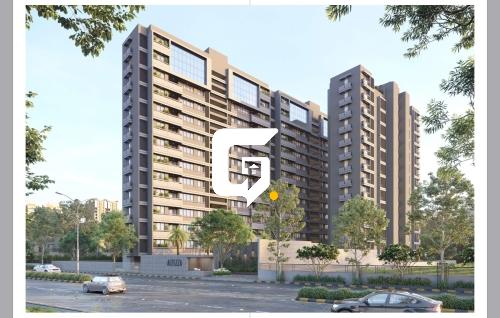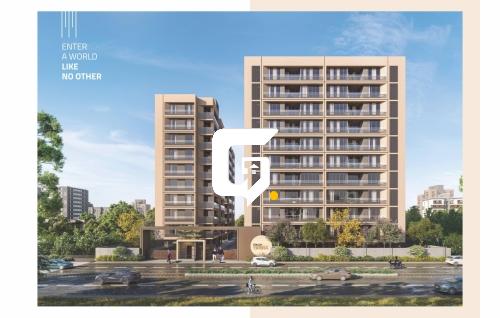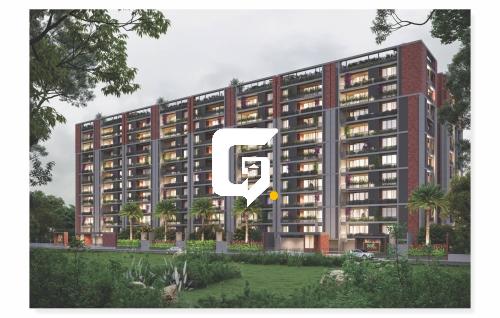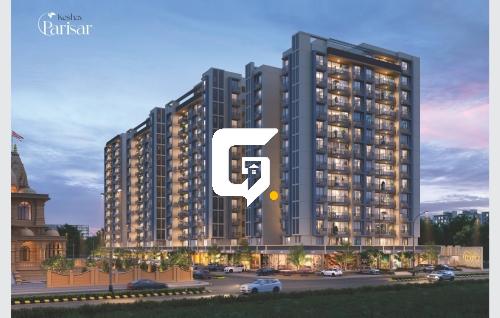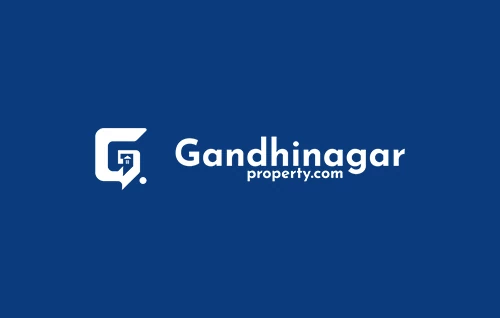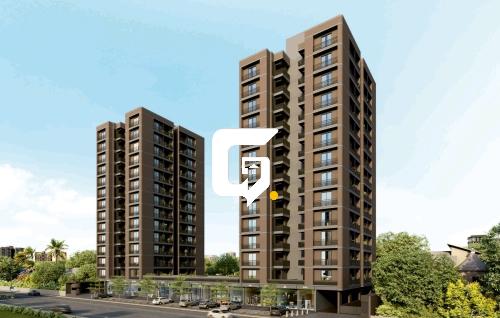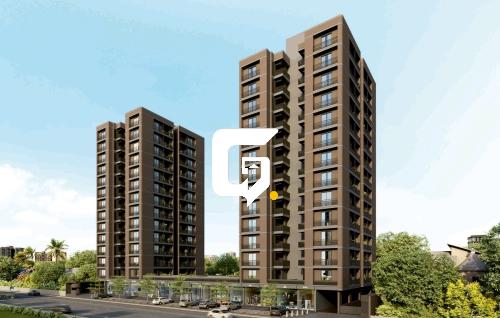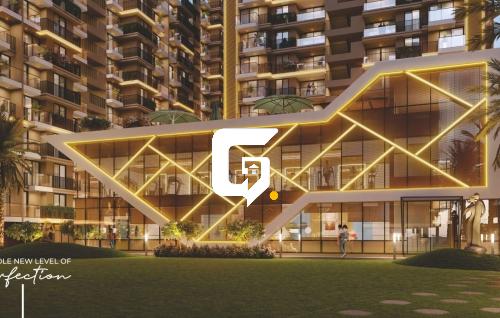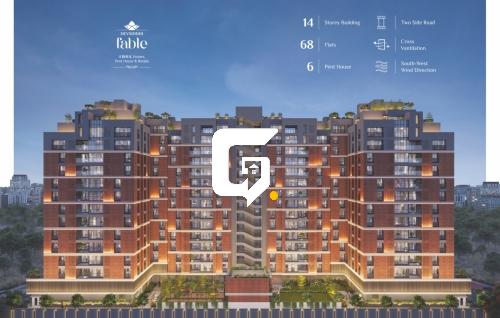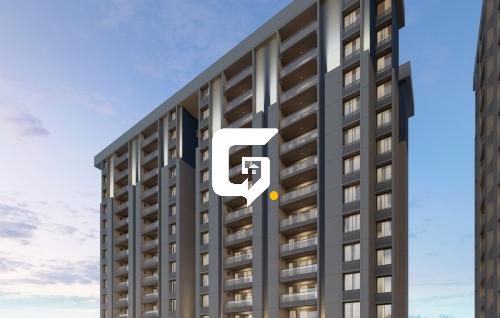Swagat Kingsland
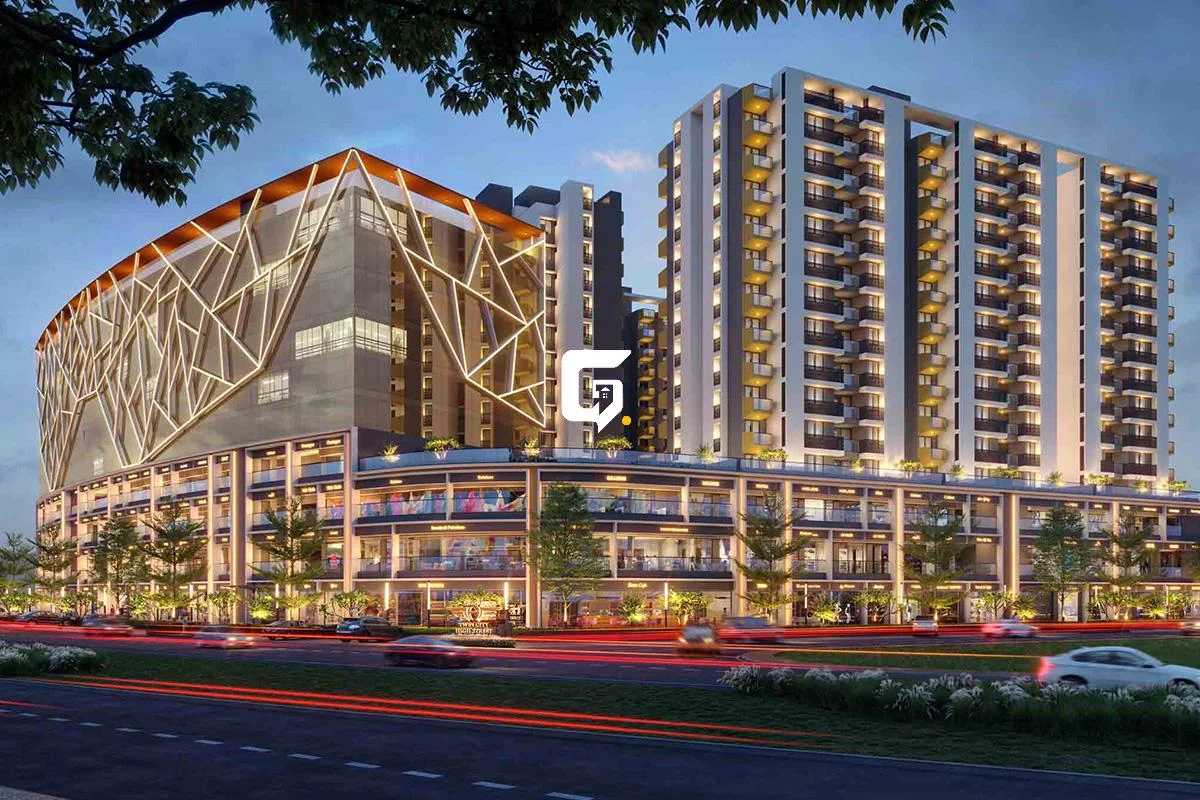
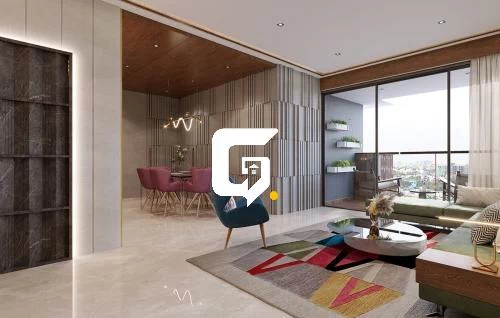
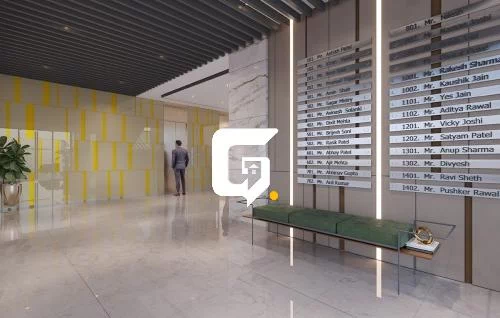
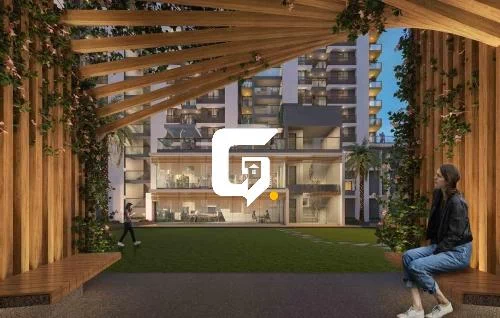
Details
-
Availability2 BHK,3 BHK
-
PossessionJul, 2025
-
Type
-
Tower
-
Units
-
Why Swagat Kingsland
- Prime Location: Easy access to key landmarks in Gandhinagar.
- Elegant Architecture: Thoughtfully designed to blend modernity and sophistication.
- World-Class Amenities: Clubhouse, landscaped gardens, fitness zones, and more.
- Trusted Developer: Brought to you by Swagat Group, known for its commitment to quality.
- Sustainable Living: Eco-friendly designs and green spaces for a healthier lifestyle.
- For more details, visit gandhinagarproperty.com and explore what makes Swagat Kingsland the perfect choice for your dream property.
Details
-
Category:Residential - Flats / Apartments
-
Developer Name:Swagat Group
-
Construction Status:Under Construction
-
Possession By:Jul, 2025
-
Project Size:8 Tower - 318 Units
-
No Floor:13
-
Total plot area:3.1095741 Acres
-
Parking type:4 Wheeler Parking, 2 Wheeler Parking, Uncovered Parking, Hydraulic Parking, Basement
-
Facing:East
-
Project Position:2 Side Open
-
Road Connectivity:80 feet
-
Current Status:Available
-
Last Updated:2025-02-21
About Swagat Kingsland
Welcome to Swagat Kingsland, a prestigious project by the renowned Swagat Group, where elegance meets modern living. Strategically located, this premium development offers unparalleled connectivity and world-class amenities, redefining luxury in Gandhinagar. With a vision to provide an unmatched lifestyle, Swagat Kingsland stands as a testament to the commitment and excellence of Swagat Group. Explore this exceptional property at gandhinagarproperty.com and take the first step towards your dream home.
Rate Card
Swagat Kingsland Price & Floor Plan
| Rooms | 3 |
| Balcony | 2 |
| Bathroom | 3 |
| Built Up Area | 1188 - 1250 Sq.Ft. 132.0 - 138.9 Sq.Yard Builtup Area 110.4 - 116.1 Sq.Mt. Builtup Area 1188 - 1250 Sq.Ft. Builtup Area |
| SUBA Area | 1188 - 1250 Sq.Ft. 132.0 - 138.9 Sq.Yard SUBA Area 110.4 - 116.1 Sq.Mt. SUBA Area 1188 - 1250 Sq.Ft. SUBA Area |
| Carpet Area | 653 - 687 Sq.Ft. 72.6 - 76.3 Sq.Yard Carpet Area 60.7 - 63.8 Sq.Mt. Carpet Area 653 - 687 Sq.Ft. Carpet Area |
| Price | 97.5 Lac. - 1.09 Cr.* |

| Rooms | 2 |
| Balcony | 2 |
| Bathroom | 2 |
| Built Up Area | 797 - 782 Sq.Ft. 88.6 - 86.9 Sq.Yard Builtup Area 74.0 - 72.7 Sq.Mt. Builtup Area 797 - 782 Sq.Ft. Builtup Area |
| SUBA Area | 797 - 782 Sq.Ft. 88.6 - 86.9 Sq.Yard SUBA Area 74.0 - 72.7 Sq.Mt. SUBA Area 797 - 782 Sq.Ft. SUBA Area |
| Carpet Area | 478 - 469 Sq.Ft. 53.1 - 52.1 Sq.Yard Carpet Area 44.4 - 43.6 Sq.Mt. Carpet Area 478 - 469 Sq.Ft. Carpet Area |
| Price | 65.63 Lac. - 67.15 Lac.* |
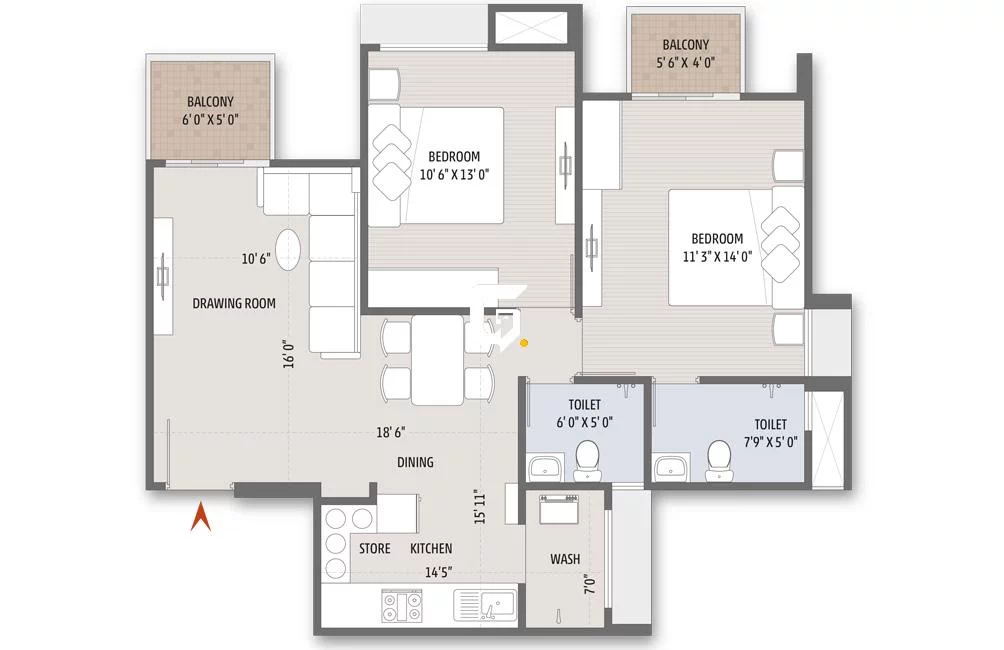
Specification
Amenities
-
 Club House
Club House -
 Fire Safety
Fire Safety -
 Landscape Garden
Landscape Garden -
Cricket Peach
-
Children Play Area
-
Jogging Track
-
Badminton Court
-
 Allotted Parking
Allotted Parking -
Cafeteria / Food Court
-
Provision For Stacked Parking
-
Ev Charging Point
-
Air Conditioned Gym
-
Air Conditioned Indoor Game
-
Yoga Deck
-
Picnic Spot On Terrace
-
Sitting Gazebo
-
Centralised Dth
-
Common Area
-
Provision Of Gas Line
-
Cctv Survellance
Disclaimer
Gandhinagarproperty.com.com is only acting as a medium for providing online advertising services. Gandhinagarproperty.com.com does not in any way facilitate and cannot be deemed to be facilitating sales between developers and the visitors/users of the website. The display of information on Gandhinagarproperty.com.com with respect to a developer or project does not guarantee that the developer / project has registered under the Real Estate (Regulation and Development), 2016 or is compliant with the same. Before deciding to purchase or taking any other action, you are requested to exercise due caution and to independently validate and verify all information about the project. RERA Disclaimer


