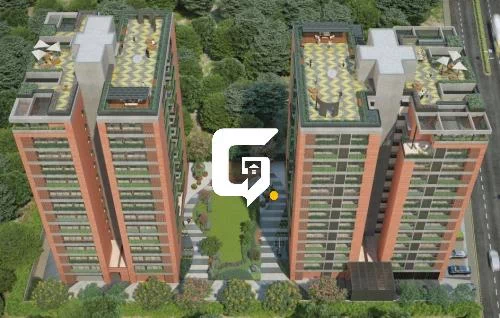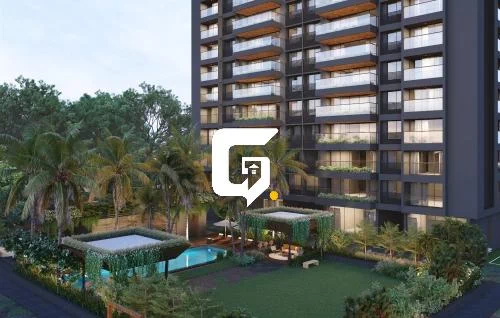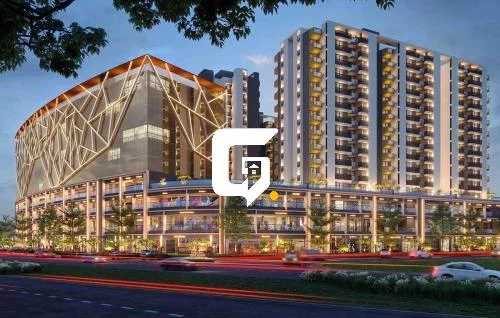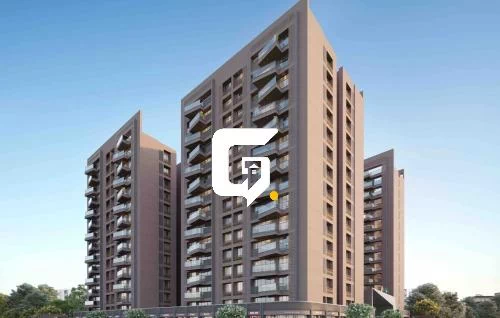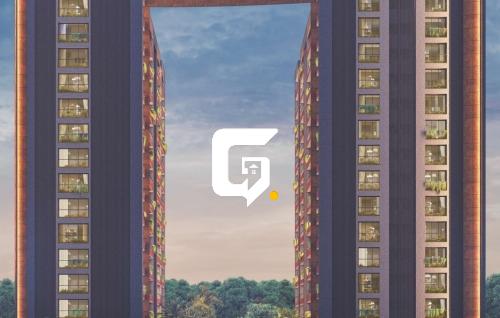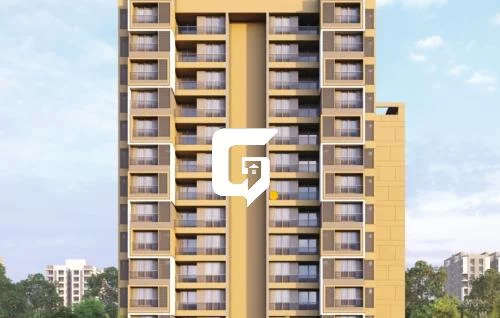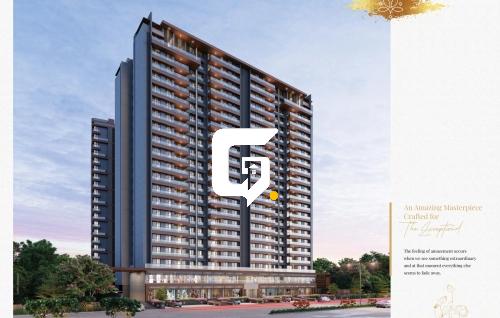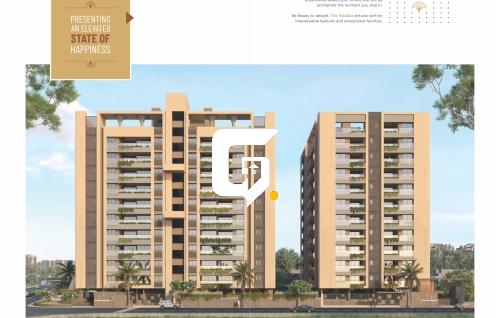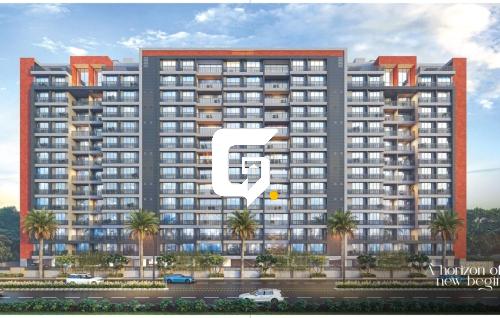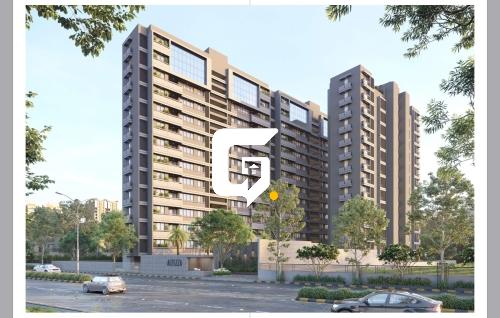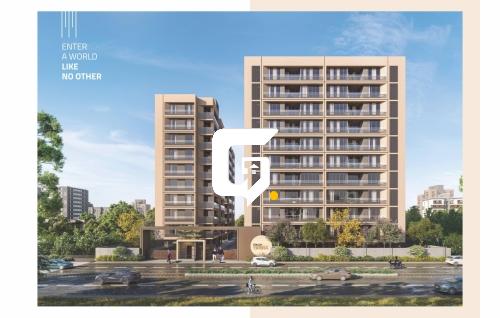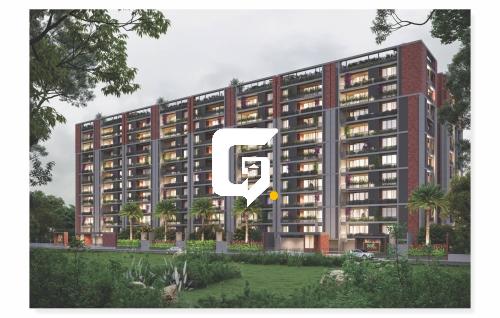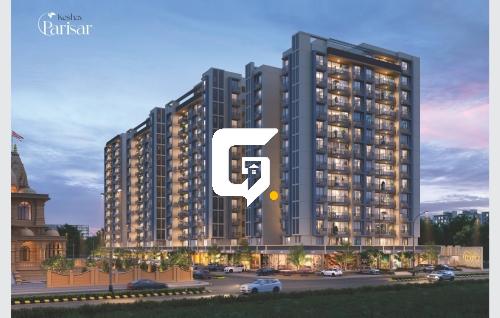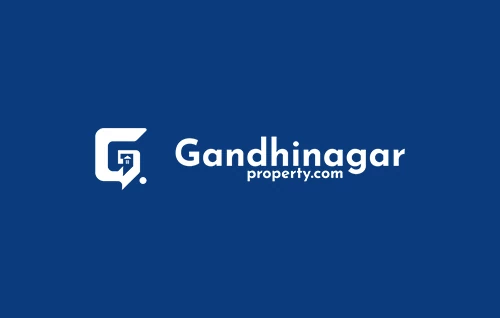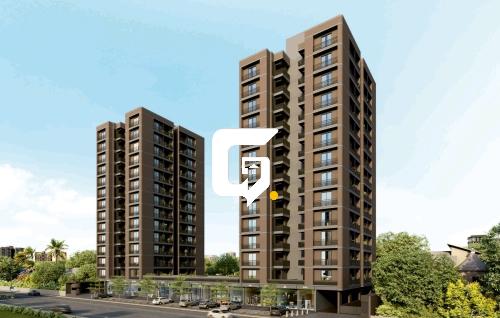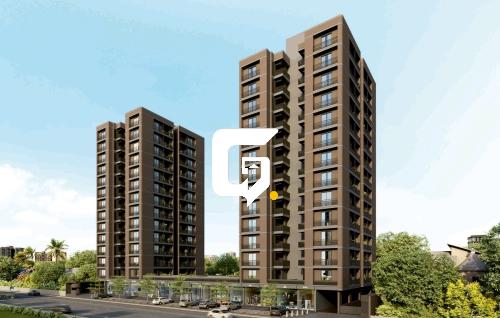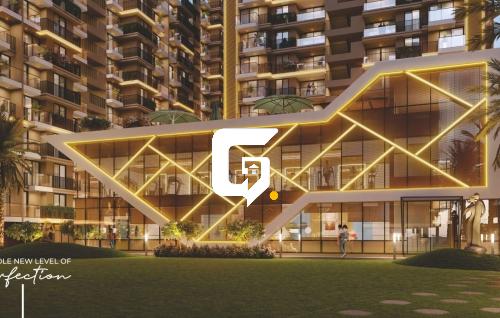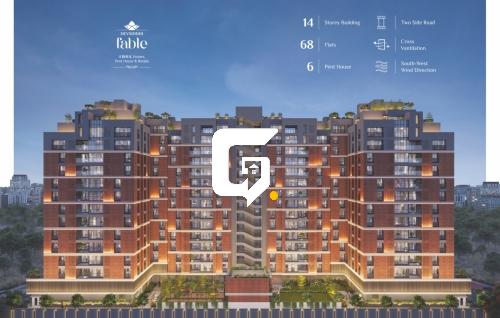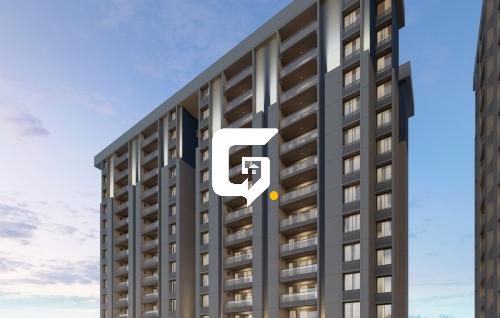Sydney Lifestyle
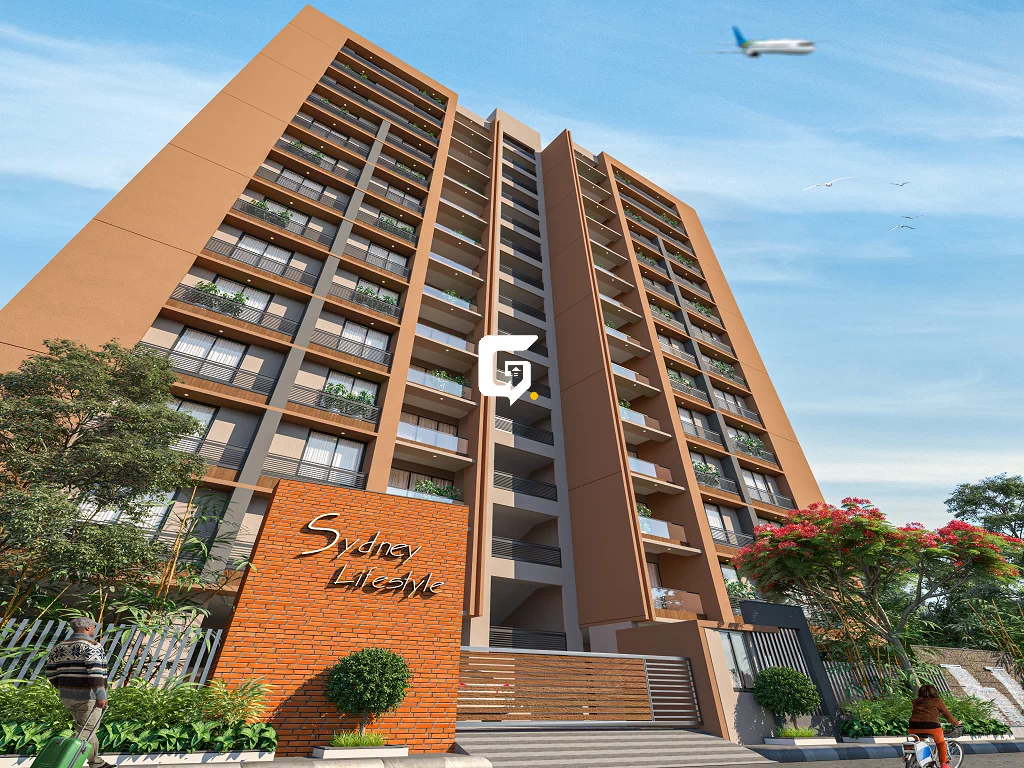
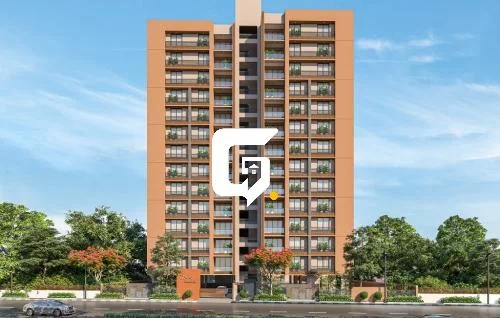
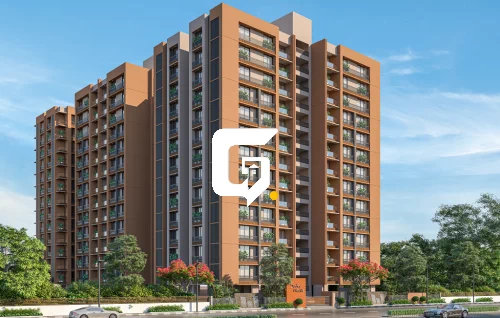
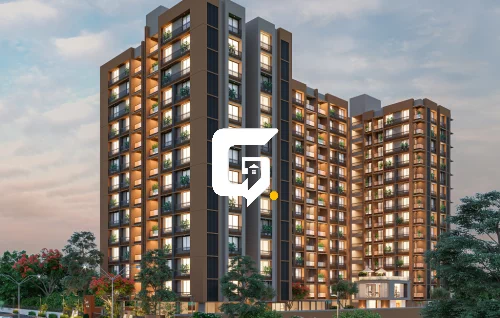
Details
-
Availability2 BHK,3 BHK
-
Type
-
Tower
-
Units
-
Why Sydney Lifestyle
Details
-
Category:Residential - Flats / Apartments
-
Developer Name:Maruti Buildcon
-
Construction Status:Ready Possession
-
Year Built:2021
-
Project Size:3 Tower - 156 Units
-
No Floor:13
-
Total plot area:0.93 Acres
-
Open area:63 %
-
Approved bank for loans:HDFC,SBI,Axis Bank
-
Parking type:4 Wheeler Parking, 2 Wheeler Parking, Basement
-
Facing:East
-
Project Position:2 Side Open
-
Road Connectivity:60 feet
-
Current Status:Available
-
Last Updated:2025-02-21
About Sydney Lifestyle
Maruti Sydney Lifestyle is a project by Maruti Buildcon in Gandhinagar. It is a Under Construction project. Maruti Sydney Lifestyle offers some of the most conveniently designed Apartment. Located in Sargasan, it is a residential project. The project is spread over 0.93 Acres . It has 156 units. There are 3 buildings in this project. Maruti Sydney Lifestyle offers some of the most exclusive 2 BHK, 3 BHK. As per the area plan, units are in the size range of 674.0 - 1139.0 sq.ft.. Launched in January 2022, Maruti Sydney Lifestyle is slated for possession in Dec, 2026. The address of Maruti Sydney Lifestyle is Survey No.33, Opp Swagat Queensland, Near Sargasan Cross Road, Off S G Highway, Sargasan.
Maruti Sydney Lifestyle ensures a coveted lifestyle and offers a convenient living. It offers facilities such as Power Backup. There is 24x7 Security. There is provision for Closed Car Parking.
Rate Card
Sydney Lifestyle Price & Floor Plan
| Rooms | 3 |
| Balcony | 1 |
| Bathroom | 3 |
| Built Up Area | 1854 - 1107 Sq.Ft. 206.0 - 123.0 Sq.Yard Builtup Area 172.2 - 102.8 Sq.Mt. Builtup Area 1854 - 1107 Sq.Ft. Builtup Area |
| SUBA Area | 1686 Sq.Ft. 187.3 Sq.Yard SUBA Area 156.6 Sq.Mt. SUBA Area 1686 Sq.Ft. SUBA Area |
| Carpet Area | 1107 Sq.Ft. 123.0 Sq.Yard Carpet Area 102.8 Sq.Mt. Carpet Area 1107 Sq.Ft. Carpet Area |
| Price | 72 Lac.* |
| Rooms | 2 |
| Balcony | 1 |
| Bathroom | 2 |
| Built Up Area | 1431 Sq.Ft. 159.0 Sq.Yard Builtup Area 132.9 Sq.Mt. Builtup Area 1431 Sq.Ft. Builtup Area |
| SUBA Area | 864 Sq.Ft. 96.0 Sq.Yard SUBA Area 80.3 Sq.Mt. SUBA Area 864 Sq.Ft. SUBA Area |
| Price | 55.65 Lac.* |
Specification
Amenities
Disclaimer
Gandhinagarproperty.com.com is only acting as a medium for providing online advertising services. Gandhinagarproperty.com.com does not in any way facilitate and cannot be deemed to be facilitating sales between developers and the visitors/users of the website. The display of information on Gandhinagarproperty.com.com with respect to a developer or project does not guarantee that the developer / project has registered under the Real Estate (Regulation and Development), 2016 or is compliant with the same. Before deciding to purchase or taking any other action, you are requested to exercise due caution and to independently validate and verify all information about the project. RERA Disclaimer










