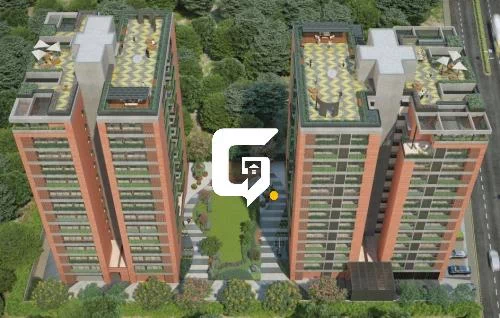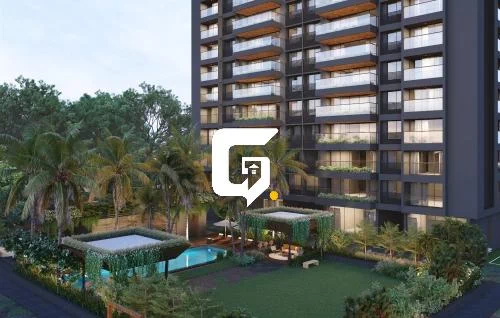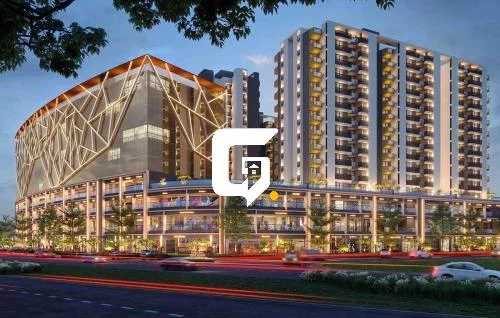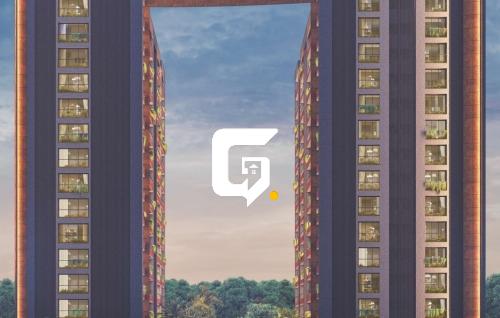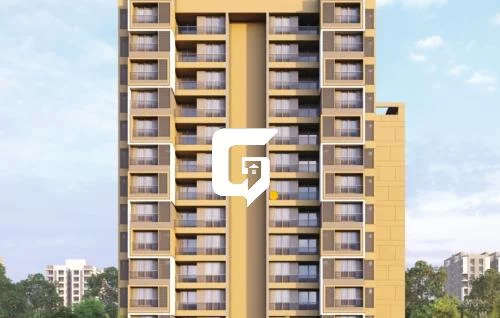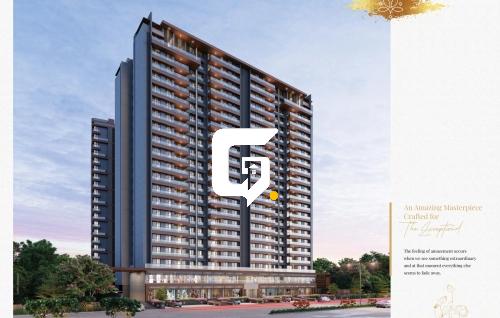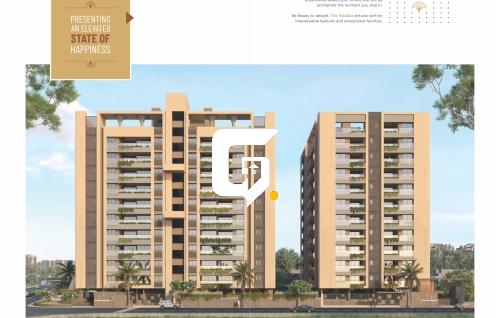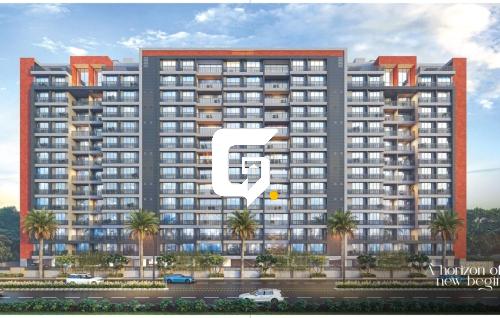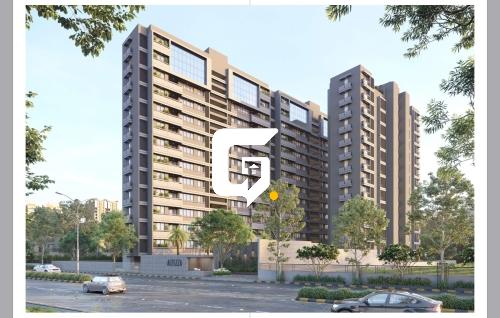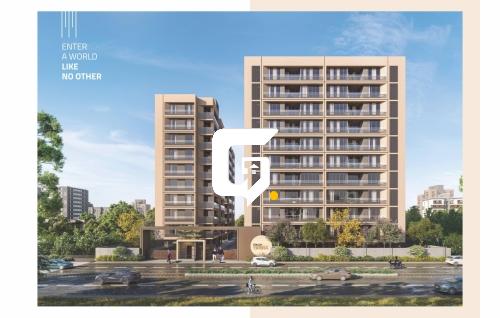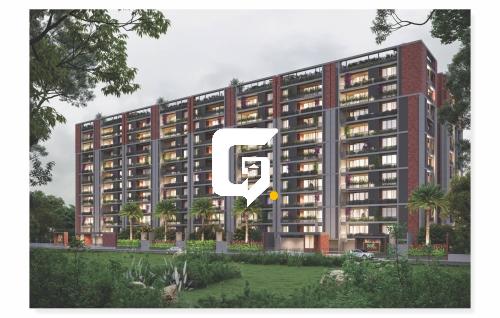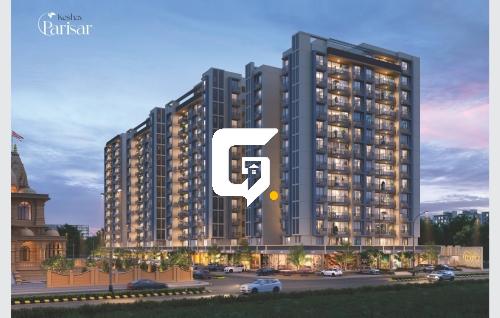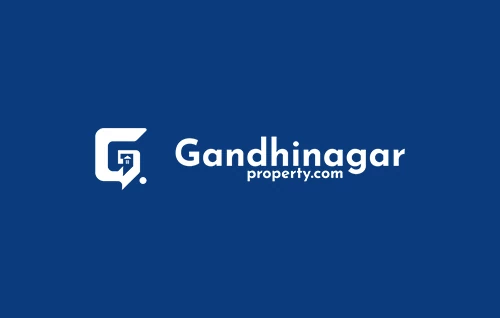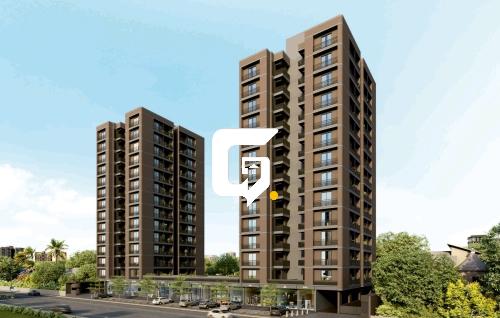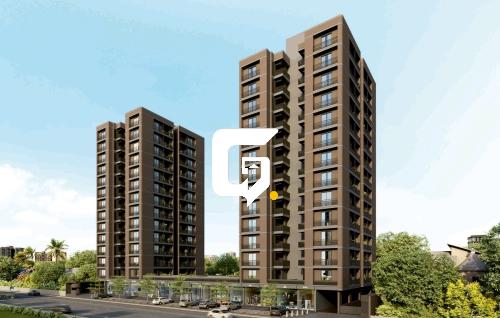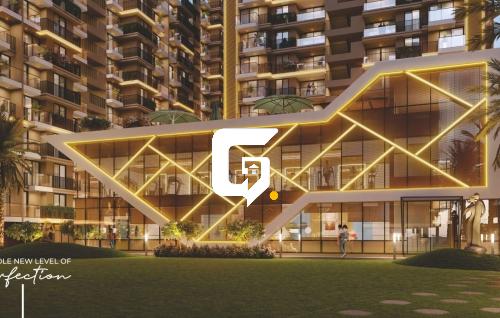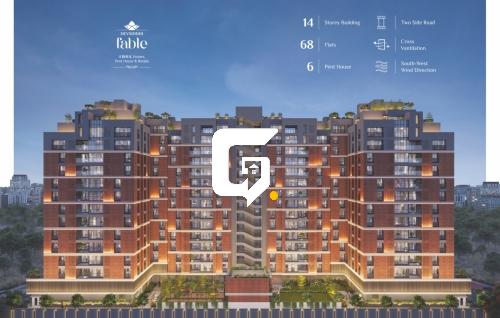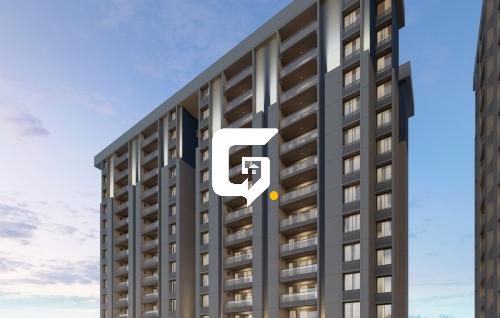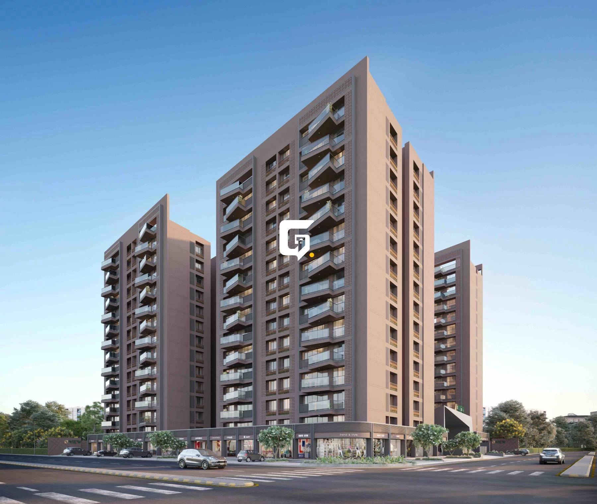
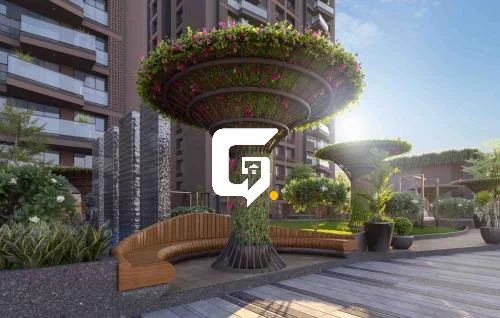
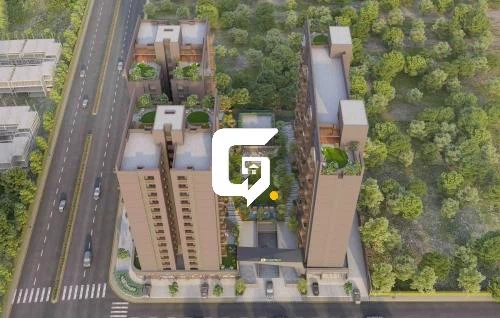
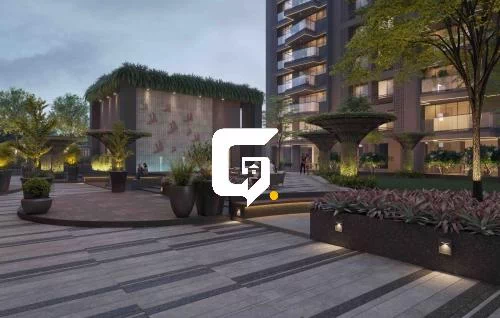
Details
-
Availability3 BHK,4 BHK
-
PossessionJun, 2025
-
Type
-
Tower
-
Units
-
Why The View
- Developed by Swastik Group, ensuring top-notch quality and reliability.
- Prime location with excellent connectivity to key areas in Gandhinagar.
- Elegant architecture and thoughtfully designed spaces.
- World-class amenities including landscaped gardens, advanced security, and recreational facilities.
- A peaceful environment that blends luxury with tranquility.
- Detailed information available exclusively on gandhinagarproperty.com.
Details
-
Category:Residential - Flats / Apartments
-
Developer Name:swastik group
-
Construction Status:Under Construction
-
Possession By:Jun, 2025
-
Project Size:4 Tower - 164 Units
-
No Floor:13
-
Total plot area:7500 Sq Yard
-
Open area:65 %
-
Approved bank for loans:HDFC,SBI,BOI,BOB,Bank Of Baroda
-
Parking type:4 Wheeler Parking, 2 Wheeler Parking, Basement
-
Facing:East
-
Project Position:1 Side Open
-
Road Connectivity:60 feet, 80 feet
-
Current Status:Available
-
Last Updated:2025-02-21
About The View
The View by Swastik Group is a premium real estate project that redefines luxury living in Gandhinagar. Located in a prime area, The View offers unparalleled architectural excellence, state-of-the-art amenities, and a serene environment for a perfect lifestyle. Swastik Group ensures every detail is thoughtfully designed to provide comfort and elegance. Explore this extraordinary property exclusively on gandhinagarproperty.com.
Rate Card
The View Price & Floor Plan
| Rooms | 3 |
| Balcony | 2 |
| Bathroom | 3 |
| SUBA Area | 2322 - 2475 Sq.Ft. 258.0 - 275.0 Sq.Yard SUBA Area 215.7 - 229.9 Sq.Mt. SUBA Area 2322 - 2475 Sq.Ft. SUBA Area |
| Carpet Area | 1431 - 1449 Sq.Ft. 159.0 - 161.0 Sq.Yard Carpet Area 132.9 - 134.6 Sq.Mt. Carpet Area 1431 - 1449 Sq.Ft. Carpet Area |
| Price | 92.8 Lac. - 1.02 Cr.* |
Specification
Amenities
Disclaimer
Gandhinagarproperty.com.com is only acting as a medium for providing online advertising services. Gandhinagarproperty.com.com does not in any way facilitate and cannot be deemed to be facilitating sales between developers and the visitors/users of the website. The display of information on Gandhinagarproperty.com.com with respect to a developer or project does not guarantee that the developer / project has registered under the Real Estate (Regulation and Development), 2016 or is compliant with the same. Before deciding to purchase or taking any other action, you are requested to exercise due caution and to independently validate and verify all information about the project. RERA Disclaimer




